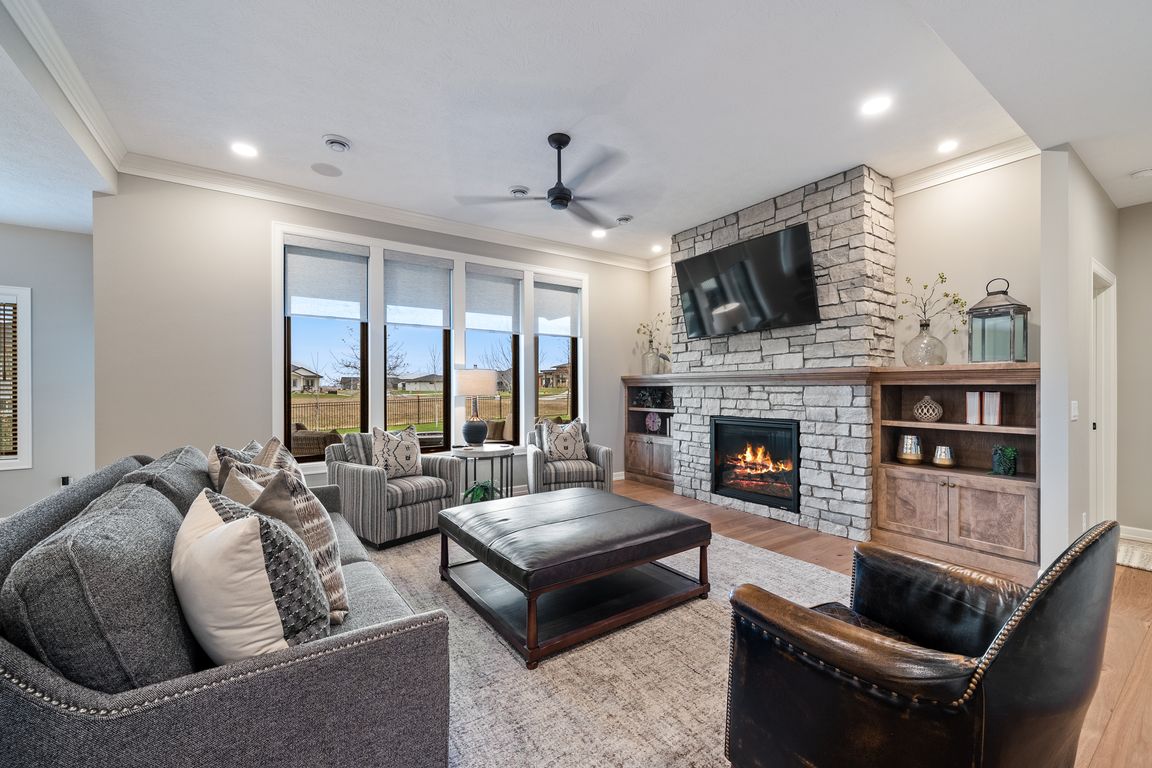
For sale
$1,260,000
4beds
3,911sqft
431 Brody Court, Harrisburg, SD 57032
4beds
3,911sqft
Single family residence
Built in 2024
0.44 Acres
3 Garage spaces
$322 price/sqft
What's special
Family roomFormal diningHot tub hook upsAndersen windowsGas heatCovered patioWrought iron fence
Introducing 431 Brody Court where the floorplan fits any stage of life and upgraded enhancements are around every corner! Completed in 2025, this two story, zero entry home features a main level that you never need to leave complete with spacious living room, owner’s suite, primary laundry room, drop zone, ...
- 92 days |
- 675 |
- 14 |
Source: Realtor Association of the Sioux Empire,MLS#: 22506602
Travel times
Living Room
Kitchen
Primary Bedroom
Zillow last checked: 8 hours ago
Listing updated: November 21, 2025 at 10:44am
Listed by:
Janelle L Aday 605-336-2100,
Hegg, REALTORS,
April J Pedersen,
Hegg, REALTORS
Source: Realtor Association of the Sioux Empire,MLS#: 22506602
Facts & features
Interior
Bedrooms & bathrooms
- Bedrooms: 4
- Bathrooms: 4
- Full bathrooms: 2
- 3/4 bathrooms: 1
- 1/2 bathrooms: 1
- Main level bedrooms: 1
Primary bedroom
- Description: private water closet, tile shower
- Level: Main
- Area: 169
- Dimensions: 13 x 13
Bedroom 2
- Description: double closet, jack and jill bath
- Level: Upper
- Area: 156
- Dimensions: 13 x 12
Bedroom 3
- Description: walk in closet
- Level: Upper
- Area: 180
- Dimensions: 12 x 15
Bedroom 4
- Description: double closet, jack and jill bath
- Level: Upper
- Area: 182
- Dimensions: 14 x 13
Dining room
- Description: large windows
- Level: Main
- Area: 156
- Dimensions: 13 x 12
Family room
- Description: electric f/p
- Level: Upper
- Area: 238
- Dimensions: 14 x 17
Kitchen
- Description: quartz, double oven
- Level: Main
- Area: 208
- Dimensions: 13 x 16
Living room
- Description: gas f/p w/ stone surround, built ins
- Level: Main
- Area: 324
- Dimensions: 18 x 18
Heating
- Natural Gas, Hot Water, Two or More Units, 90% Efficient
Cooling
- Central Air
Appliances
- Included: Range, Microwave, Dishwasher, Disposal, Refrigerator, Stove Hood, Double Oven, Humidifier
Features
- Master Downstairs, Formal Dining Rm, Step Ceiling, Master Bath, Main Floor Laundry, 3+ Bedrooms Same Level
- Flooring: Carpet, Tile, Wood, Heated
- Basement: None
- Number of fireplaces: 2
- Fireplace features: Electric, Gas
Interior area
- Total interior livable area: 3,911 sqft
- Finished area above ground: 3,911
- Finished area below ground: 0
Property
Parking
- Total spaces: 3
- Parking features: Concrete
- Garage spaces: 3
Features
- Levels: Two
- Patio & porch: Patio, Covered Patio, Porch, Front Porch
- Fencing: Other
Lot
- Size: 0.44 Acres
- Features: Corner Lot, Irregular Lot, City Lot
Details
- Parcel number: 271.14.03.001
Construction
Type & style
- Home type: SingleFamily
- Architectural style: Two Story
- Property subtype: Single Family Residence
Materials
- Hard Board, Stone
- Foundation: Slab
- Roof: Composition
Condition
- Year built: 2024
Utilities & green energy
- Sewer: Public Sewer
- Water: Public, Shared Well
Community & HOA
Community
- Subdivision: SUNNY HAVEN ESTATES ADDITION TO HARRISBURG
HOA
- Has HOA: No
Location
- Region: Harrisburg
Financial & listing details
- Price per square foot: $322/sqft
- Tax assessed value: $244,268
- Annual tax amount: $1,456
- Date on market: 8/27/2025
- Road surface type: Asphalt, Curb and Gutter