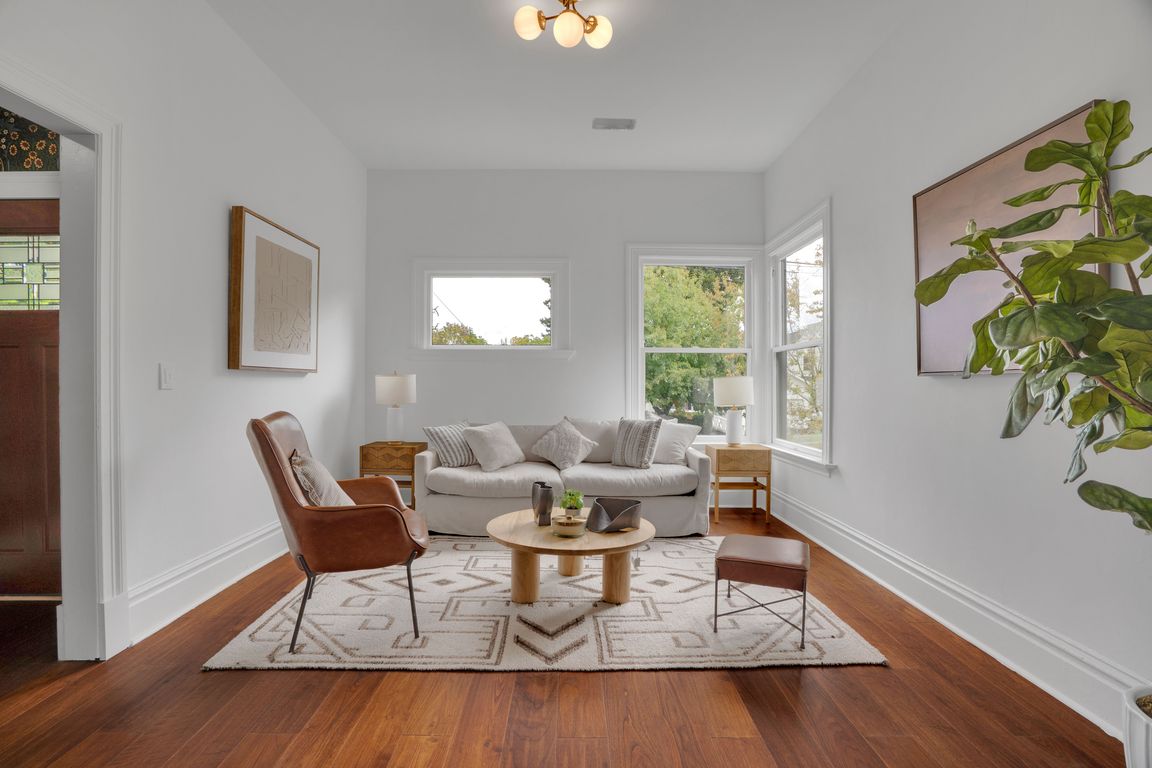
For sale
$1,499,000
5beds
2,607sqft
431 Brown Street, Napa, CA 94559
5beds
2,607sqft
Single family residence
Built in 1910
4,068 sqft
Other
$575 price/sqft
What's special
Multi-generational livingFlexibility and comfortThoughtfully designed layoutSitting roomSecond kitchenSpacious dining roomEnclosed wet bar
Welcome to the heart of Napa! This charming fully renovated five-bedroom, two-bath home is ideally located just moments from downtown, Oxbow Market, renowned restaurants, and the scenic Napa River. Inside, a thoughtfully designed layout offers flexibility and comfort for multi-generational living or even incoming producing. Upstairs, the main level includes three ...
- 5 days |
- 1,313 |
- 70 |
Source: BAREIS,MLS#: 325091441 Originating MLS: Southern Solano County
Originating MLS: Southern Solano County
Travel times
Living Room
Kitchen
Primary Bedroom
Zillow last checked: 7 hours ago
Listing updated: October 27, 2025 at 05:45am
Listed by:
Terrin Kelly DRE #02039674 707-689-1089,
Twin Oaks Real Estate INC 707-746-8700
Source: BAREIS,MLS#: 325091441 Originating MLS: Southern Solano County
Originating MLS: Southern Solano County
Facts & features
Interior
Bedrooms & bathrooms
- Bedrooms: 5
- Bathrooms: 2
- Full bathrooms: 2
Rooms
- Room types: Dining Room, Kitchen, Office, Sun Room, Other
Bedroom
- Level: Lower,Main
Primary bathroom
- Features: Shower Stall(s), Stone, Tile
Bathroom
- Features: Double Vanity, Jack & Jill, Tile
- Level: Lower,Main
Dining room
- Features: Formal Area
- Level: Main
Family room
- Level: Lower,Main
Kitchen
- Features: Breakfast Area, Stone Counters, Breakfast Nook
- Level: Lower,Main
Living room
- Level: Main
Heating
- Central
Cooling
- Central Air
Appliances
- Included: Dishwasher, Disposal, Free-Standing Gas Oven, Free-Standing Refrigerator, Range Hood
- Laundry: Hookups Only, Inside Area
Features
- Flooring: Simulated Wood, Other
- Windows: Dual Pane Full
- Has basement: No
- Has fireplace: No
Interior area
- Total structure area: 2,607
- Total interior livable area: 2,607 sqft
Property
Parking
- Parking features: Other
Features
- Levels: Two
- Stories: 2
- Patio & porch: Rear Porch
- Exterior features: Wet Bar
- Fencing: Back Yard,Wood
- Has view: Yes
- View description: Downtown
Lot
- Size: 4,068.5 Square Feet
- Features: Other
Details
- Additional structures: Other
- Parcel number: 005101004000
- Special conditions: Standard
Construction
Type & style
- Home type: SingleFamily
- Property subtype: Single Family Residence
Materials
- Foundation: Slab
- Roof: Composition,Shingle
Condition
- Year built: 1910
Utilities & green energy
- Sewer: Public Sewer
- Water: Public
- Utilities for property: Public
Community & HOA
HOA
- Has HOA: No
Location
- Region: Napa
Financial & listing details
- Price per square foot: $575/sqft
- Tax assessed value: $1,222,470
- Annual tax amount: $14,352
- Date on market: 10/24/2025