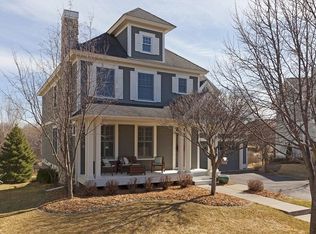Closed
$550,000
431 Country Rd, Stillwater, MN 55082
3beds
2,101sqft
Single Family Residence
Built in 2002
0.25 Acres Lot
$551,700 Zestimate®
$262/sqft
$3,138 Estimated rent
Home value
$551,700
$519,000 - $585,000
$3,138/mo
Zestimate® history
Loading...
Owner options
Explore your selling options
What's special
Charming Liberty Neighborhood Home in Stillwater!
Welcome to this beautiful 3-bedroom, 3-bathroom home located in Liberty—one of Stillwater’s most sought-after neighborhoods! From the moment you arrive, you’ll be captivated by the charming front porch, landscaped yard, and unbeatable curb appeal.
Step inside to a bright, open floor plan featuring 9-foot ceilings, light woodwork, and an abundance of natural light. The spacious main level offers multiple living spaces including a cozy sitting room, a large living room, a formal dining area, and a well-appointed kitchen—plus a convenient half bath for guests.
Upstairs, you’ll find three generously sized bedrooms, two full bathrooms, and a convenient laundry area. The lower level is unfinished, offering endless possibilities for a custom family room, home gym, or additional living space.
Enjoy outdoor living on the main floor deck overlooking a spacious backyard—perfect for relaxing or entertaining. Located just minutes from top-rated schools, scenic walking and biking trails, downtown Stillwater’s shops and restaurants, and only 20 minutes to the Twin Cities. Part of the award-winning Stillwater School District.
This is the home you’ve been waiting for—don’t miss it!
Zillow last checked: 8 hours ago
Listing updated: January 05, 2026 at 10:20am
Listed by:
Wendy J. Gimpel 651-214-7796,
Keller Williams Select Realty
Bought with:
Kurt Peterson
RE/MAX Advantage Plus
Source: NorthstarMLS as distributed by MLS GRID,MLS#: 6748678
Facts & features
Interior
Bedrooms & bathrooms
- Bedrooms: 3
- Bathrooms: 3
- Full bathrooms: 2
- 1/2 bathrooms: 1
Bedroom
- Level: Upper
- Area: 225 Square Feet
- Dimensions: 15x15
Bedroom 2
- Level: Upper
- Area: 120 Square Feet
- Dimensions: 12x10
Bedroom 3
- Level: Upper
- Area: 208 Square Feet
- Dimensions: 16x13
Deck
- Level: Main
- Area: 144 Square Feet
- Dimensions: 12x12
Dining room
- Level: Main
- Area: 120 Square Feet
- Dimensions: 10x12
Family room
- Level: Main
- Area: 208 Square Feet
- Dimensions: 13x16
Kitchen
- Level: Main
- Area: 256 Square Feet
- Dimensions: 16x16
Laundry
- Level: Upper
- Area: 42 Square Feet
- Dimensions: 7x6
Sitting room
- Level: Main
- Area: 120 Square Feet
- Dimensions: 10x12
Heating
- Forced Air
Cooling
- Central Air
Appliances
- Included: Dishwasher, Dryer, Microwave, Range, Refrigerator, Washer
Features
- Basement: Full
- Number of fireplaces: 1
- Fireplace features: Living Room
Interior area
- Total structure area: 2,101
- Total interior livable area: 2,101 sqft
- Finished area above ground: 2,101
- Finished area below ground: 0
Property
Parking
- Total spaces: 2
- Parking features: Attached
- Attached garage spaces: 2
- Details: Garage Dimensions (21.6x18.6)
Accessibility
- Accessibility features: None
Features
- Levels: Two
- Stories: 2
- Pool features: None
- Fencing: Wood
- Waterfront features: Pond
Lot
- Size: 0.25 Acres
Details
- Foundation area: 1003
- Parcel number: 3003020330027
- Zoning description: Residential-Single Family
Construction
Type & style
- Home type: SingleFamily
- Property subtype: Single Family Residence
Materials
- Roof: Asphalt
Condition
- New construction: No
- Year built: 2002
Utilities & green energy
- Gas: Natural Gas
- Sewer: City Sewer/Connected
- Water: City Water/Connected
Community & neighborhood
Location
- Region: Stillwater
HOA & financial
HOA
- Has HOA: Yes
- HOA fee: $1,075 annually
- Services included: Other, Shared Amenities
- Association name: First Service Residential
- Association phone: 952-277-2700
Price history
| Date | Event | Price |
|---|---|---|
| 1/5/2026 | Sold | $550,000+0.9%$262/sqft |
Source: | ||
| 11/25/2025 | Pending sale | $545,000$259/sqft |
Source: | ||
| 11/12/2025 | Listing removed | $545,000$259/sqft |
Source: | ||
| 10/8/2025 | Price change | $545,000-0.9%$259/sqft |
Source: | ||
| 7/11/2025 | Listed for sale | $549,900+44.7%$262/sqft |
Source: | ||
Public tax history
| Year | Property taxes | Tax assessment |
|---|---|---|
| 2025 | $6,796 +12.4% | $512,600 +1.9% |
| 2024 | $6,046 +15.9% | $503,200 +6.3% |
| 2023 | $5,218 +4.2% | $473,400 +16.8% |
Find assessor info on the county website
Neighborhood: 55082
Nearby schools
GreatSchools rating
- 7/10Rutherford Elementary SchoolGrades: K-5Distance: 0.5 mi
- 8/10Stillwater Middle SchoolGrades: 6-8Distance: 2.4 mi
- 10/10Stillwater Area High SchoolGrades: 9-12Distance: 1.7 mi
Get a cash offer in 3 minutes
Find out how much your home could sell for in as little as 3 minutes with a no-obligation cash offer.
Estimated market value$551,700
Get a cash offer in 3 minutes
Find out how much your home could sell for in as little as 3 minutes with a no-obligation cash offer.
Estimated market value
$551,700
