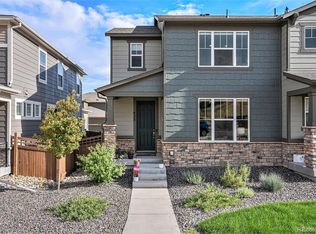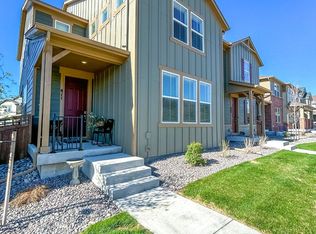Sold for $622,500 on 10/20/25
$622,500
431 Courtfield Way, Castle Pines, CO 80108
3beds
2,907sqft
Townhouse
Built in 2021
2,396 Square Feet Lot
$625,300 Zestimate®
$214/sqft
$2,983 Estimated rent
Home value
$625,300
$594,000 - $657,000
$2,983/mo
Zestimate® history
Loading...
Owner options
Explore your selling options
What's special
Discover modern elegance in this beautifully upgraded 3-bedroom, 3-bathroom townhome, designed for both style and comfort. With $50,000 in premium upgrades, this home features high-end finishes, custom details, and meticulous craftsmanship throughout.
Step inside to an inviting open-concept living space showcasing a gourmet kitchen with sleek countertops, stylish cabinetry, a large walk-in pantry, and top-tier appliances. The living room is highlighted by a breathtaking floor-to-ceiling fireplace adorned with luxury upgraded tile. Just off the spacious dining area, a flexible den or office space adds extra versatility.
The primary suite offers a spa-like ensuite bath and a generous walk-in closet, while two additional bedrooms provide ample space for guests, a home office, or a growing family. For ultimate convenience, the laundry room is thoughtfully located on the second floor.
Every detail has been carefully considered, from custom blinds and built-in closets to premium fireplace tile, making this home truly stand out. Enjoy the convenience of an attached garage, energy-efficient features, and a low-maintenance lifestyle.
Nestled in a highly desirable community with easy access to shopping, dining, and top-rated schools, this townhome is truly a must-see!
Zillow last checked: 8 hours ago
Listing updated: October 21, 2025 at 09:25am
Listed by:
Jennifer Sevde 720-626-1501 jenny.sevde@coloradohomes.com,
Coldwell Banker Realty 24
Bought with:
The Northrop Group
Compass - Denver
Source: REcolorado,MLS#: 5194153
Facts & features
Interior
Bedrooms & bathrooms
- Bedrooms: 3
- Bathrooms: 3
- Full bathrooms: 1
- 3/4 bathrooms: 1
- 1/2 bathrooms: 1
- Main level bathrooms: 1
Bedroom
- Level: Upper
Bedroom
- Level: Upper
Bathroom
- Level: Upper
Bathroom
- Level: Main
Other
- Level: Upper
Other
- Level: Upper
Den
- Level: Main
Dining room
- Level: Main
Kitchen
- Level: Main
Laundry
- Level: Upper
Living room
- Level: Main
Heating
- Forced Air, Natural Gas
Cooling
- Central Air
Appliances
- Included: Dishwasher, Disposal, Dryer, Microwave, Oven, Range, Refrigerator, Washer
Features
- Ceiling Fan(s), Eat-in Kitchen, High Ceilings, Kitchen Island, Open Floorplan, Pantry, Primary Suite, Quartz Counters, Smart Thermostat, Walk-In Closet(s)
- Flooring: Tile, Wood
- Windows: Double Pane Windows
- Basement: Unfinished
- Number of fireplaces: 1
- Fireplace features: Living Room
- Common walls with other units/homes: 1 Common Wall
Interior area
- Total structure area: 2,907
- Total interior livable area: 2,907 sqft
- Finished area above ground: 2,019
- Finished area below ground: 0
Property
Parking
- Total spaces: 2
- Parking features: Garage - Attached
- Attached garage spaces: 2
Features
- Levels: Two
- Stories: 2
- Patio & porch: Front Porch, Patio
- Exterior features: Lighting, Rain Gutters
Lot
- Size: 2,396 sqft
Details
- Parcel number: R0499544
- Special conditions: Standard
Construction
Type & style
- Home type: Townhouse
- Property subtype: Townhouse
- Attached to another structure: Yes
Materials
- Frame, Wood Siding
- Roof: Composition
Condition
- Year built: 2021
Utilities & green energy
- Sewer: Public Sewer
- Water: Public
Community & neighborhood
Security
- Security features: Security System, Video Doorbell
Location
- Region: Castle Pines
- Subdivision: Castle Valley
HOA & financial
HOA
- Has HOA: Yes
- HOA fee: $152 monthly
- Amenities included: Playground
- Services included: Maintenance Grounds, Road Maintenance, Snow Removal, Trash
- Association name: Castle Valley/Goodwin & Company
- Association phone: 855-289-6007
Other
Other facts
- Listing terms: Cash,Conventional,FHA,VA Loan
- Ownership: Individual
Price history
| Date | Event | Price |
|---|---|---|
| 10/20/2025 | Sold | $622,500-2.7%$214/sqft |
Source: | ||
| 9/28/2025 | Pending sale | $639,900$220/sqft |
Source: | ||
| 7/24/2025 | Price change | $639,900-1.4%$220/sqft |
Source: | ||
| 6/20/2025 | Listed for sale | $649,000-0.2%$223/sqft |
Source: | ||
| 9/20/2022 | Sold | $650,000+16.7%$224/sqft |
Source: Public Record | ||
Public tax history
| Year | Property taxes | Tax assessment |
|---|---|---|
| 2025 | $6,428 -0.4% | $38,290 -9.5% |
| 2024 | $6,456 +13.6% | $42,290 -1% |
| 2023 | $5,681 +85.7% | $42,710 +30.8% |
Find assessor info on the county website
Neighborhood: 80108
Nearby schools
GreatSchools rating
- 6/10Buffalo Ridge Elementary SchoolGrades: PK-5Distance: 0.9 mi
- 8/10Rocky Heights Middle SchoolGrades: 6-8Distance: 4 mi
- 9/10Rock Canyon High SchoolGrades: 9-12Distance: 4.3 mi
Schools provided by the listing agent
- Elementary: Buffalo Ridge
- Middle: Rocky Heights
- High: Rock Canyon
- District: Douglas RE-1
Source: REcolorado. This data may not be complete. We recommend contacting the local school district to confirm school assignments for this home.
Get a cash offer in 3 minutes
Find out how much your home could sell for in as little as 3 minutes with a no-obligation cash offer.
Estimated market value
$625,300
Get a cash offer in 3 minutes
Find out how much your home could sell for in as little as 3 minutes with a no-obligation cash offer.
Estimated market value
$625,300

