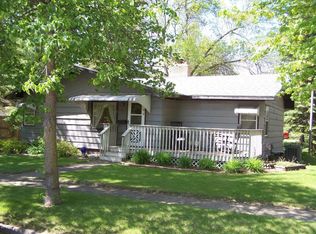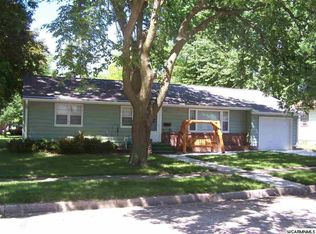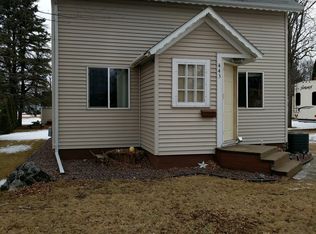Closed
$40,000
431 E Ronning Ave, Appleton, MN 56208
2beds
1,240sqft
Single Family Residence
Built in 1920
6,534 Square Feet Lot
$52,100 Zestimate®
$32/sqft
$995 Estimated rent
Home value
$52,100
$42,000 - $64,000
$995/mo
Zestimate® history
Loading...
Owner options
Explore your selling options
What's special
This cozy 2 bedroom home offers brand new flooring throughout, including: new carpet in the living room and two bedrooms, and new plank look vinyl flooring in the kitchen. Every room on the main floor has also been freshly painted, and a new bathroom window installed. The electric water heater had new elements installed this past year. Enjoy your morning coffee on the front deck, and your evenings in the big back yard. There is also a single car garage that has easy access from the back alley.
Zillow last checked: 8 hours ago
Listing updated: May 06, 2025 at 05:46pm
Listed by:
Janell Welling 320-226-5586,
Hughes Real Estate and Auction
Bought with:
Dawn G Peterson
Peterson Team Realty
Source: NorthstarMLS as distributed by MLS GRID,MLS#: 6313502
Facts & features
Interior
Bedrooms & bathrooms
- Bedrooms: 2
- Bathrooms: 1
- Full bathrooms: 1
Bedroom 1
- Level: Main
- Area: 35 Square Feet
- Dimensions: 5x7
Bedroom 2
- Level: Main
- Area: 72 Square Feet
- Dimensions: 8x9
Bathroom
- Level: Main
- Area: 56 Square Feet
- Dimensions: 7x8
Kitchen
- Level: Main
- Area: 108 Square Feet
- Dimensions: 9x12
Living room
- Level: Main
- Area: 108 Square Feet
- Dimensions: 9x12
Heating
- Forced Air
Cooling
- Wall Unit(s)
Appliances
- Included: Dryer, Electric Water Heater, Range, Refrigerator, Washer
Features
- Basement: 8 ft+ Pour,Partial,Unfinished
- Has fireplace: No
Interior area
- Total structure area: 1,240
- Total interior livable area: 1,240 sqft
- Finished area above ground: 680
- Finished area below ground: 0
Property
Parking
- Total spaces: 1
- Parking features: Detached
- Garage spaces: 1
- Details: Garage Dimensions (12x21)
Accessibility
- Accessibility features: None
Features
- Levels: One
- Stories: 1
- Patio & porch: Deck
Lot
- Size: 6,534 sqft
- Dimensions: 65 x 100
Details
- Foundation area: 560
- Parcel number: 220605000
- Zoning description: Residential-Single Family
Construction
Type & style
- Home type: SingleFamily
- Property subtype: Single Family Residence
Materials
- Wood Siding
- Roof: Asphalt
Condition
- Age of Property: 105
- New construction: No
- Year built: 1920
Utilities & green energy
- Electric: Circuit Breakers, Fuses
- Gas: Natural Gas
- Sewer: City Sewer/Connected
- Water: City Water/Connected
Community & neighborhood
Location
- Region: Appleton
- Subdivision: Appleton Heights Add
HOA & financial
HOA
- Has HOA: No
Other
Other facts
- Road surface type: Paved
Price history
| Date | Event | Price |
|---|---|---|
| 12/29/2022 | Sold | $40,000+5.3%$32/sqft |
Source: | ||
| 12/6/2022 | Pending sale | $38,000$31/sqft |
Source: | ||
| 12/1/2022 | Listed for sale | $38,000$31/sqft |
Source: | ||
Public tax history
| Year | Property taxes | Tax assessment |
|---|---|---|
| 2024 | $802 +33.7% | $32,800 +0.6% |
| 2023 | $600 +4.5% | $32,600 +28.3% |
| 2022 | $574 +12.5% | $25,400 +24.5% |
Find assessor info on the county website
Neighborhood: 56208
Nearby schools
GreatSchools rating
- 2/10Appleton Elementary SchoolGrades: PK-4Distance: 0.2 mi
- 6/10Lac Qui Parle Valley SecondaryGrades: 7-12Distance: 9.1 mi
- 3/10Lac Qui Parle Valley Middle SchoolGrades: 5-6Distance: 9.1 mi


