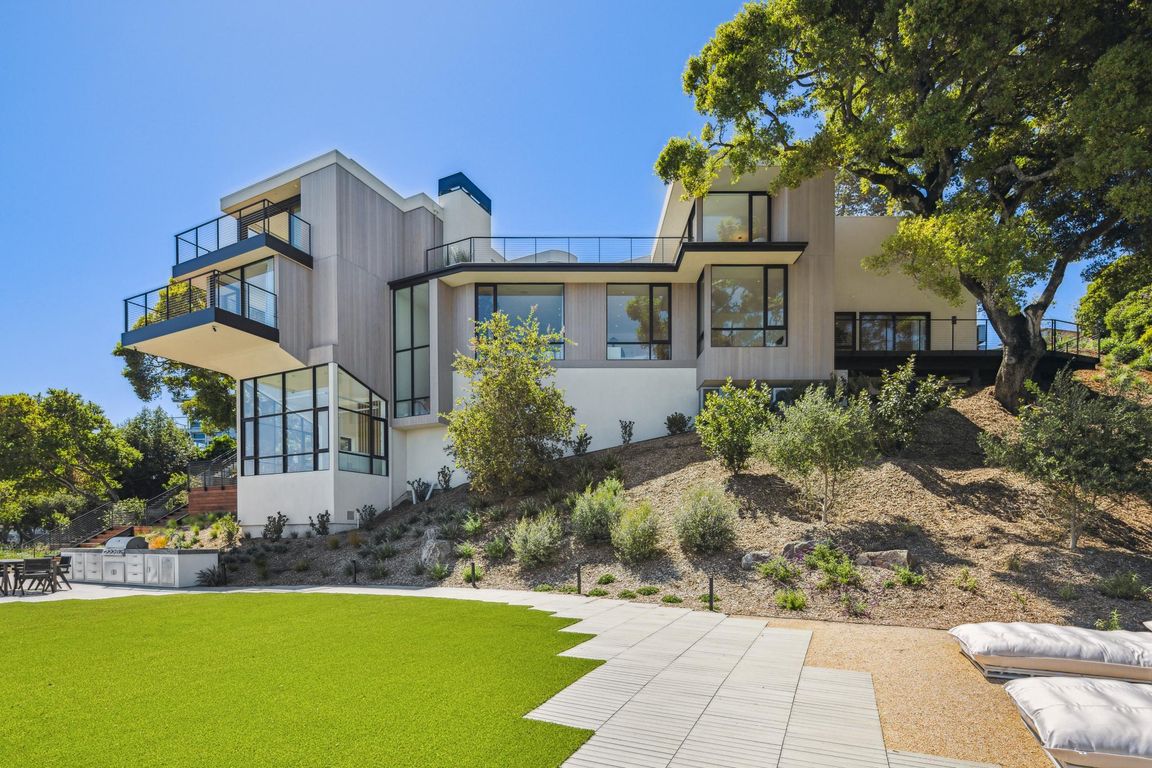
For salePrice cut: $1.4M (6/27)
$11,850,000
5beds
5,775sqft
431 E Strawberry Drive, Mill Valley, CA 94941
5beds
5,775sqft
Single family residence
0.72 Acres
2 Garage spaces
$2,052 price/sqft
What's special
Waterfront residencePrivate ipe dockWolf and sub-zero appliancesOversized blomberg windowsSleek designDesigner fixturesNeutral palette
A meticulous construction project custom-built for the current owner and fully reimagined in 2024, The Glass House on the Bay is a modern masterpiece like no other. Designed by Sutton Suzuki Architects, this approximately 5,775 sq ft, 5-bed, 4.5-bath waterfront residence offers panoramic views of the San Francisco skyline and some ...
- 216 days
- on Zillow |
- 3,256 |
- 127 |
Source: BAREIS,MLS#: 324034433 Originating MLS: Marin County
Originating MLS: Marin County
Travel times
Kitchen
Living Room
Primary Bedroom
Zillow last checked: 7 hours ago
Listing updated: August 18, 2025 at 12:54am
Listed by:
Susan Hewitt DRE #00996144 415-407-8349,
Golden Gate Sotheby's 415-464-9300
Source: BAREIS,MLS#: 324034433 Originating MLS: Marin County
Originating MLS: Marin County
Facts & features
Interior
Bedrooms & bathrooms
- Bedrooms: 5
- Bathrooms: 5
- Full bathrooms: 4
- 1/2 bathrooms: 1
Rooms
- Room types: Office
Primary bedroom
- Features: Walk-In Closet(s)
Bedroom
- Level: Lower
Primary bathroom
- Features: Double Vanity, Radiant Heat, Shower Stall(s), Soaking Tub, Stone, Tub, Walk-In Closet(s)
Bathroom
- Features: Double Vanity, Dual Flush Toilet, Radiant Heat, Tile, Tub w/Shower Over
- Level: Main
Dining room
- Features: Formal Area
- Level: Main
Kitchen
- Features: Breakfast Area, Butlers Pantry, Kitchen Island, Island w/Sink, Marble Counter, Slab Counter
- Level: Main
Living room
- Features: Deck Attached, Great Room, Skylight(s), View
- Level: Main
Heating
- Central, MultiUnits, MultiZone, Radiant Floor
Cooling
- Central Air, MultiZone
Appliances
- Included: Built-In Electric Oven, Built-In Refrigerator, Dishwasher, Disposal, Electric Cooktop, Range Hood, Wine Refrigerator, Dryer, Washer
- Laundry: Cabinets, Inside Room, Sink
Features
- Formal Entry
- Flooring: Carpet, Tile, Wood
- Has basement: No
- Number of fireplaces: 1
- Fireplace features: Gas Piped, Insert, Living Room
Interior area
- Total structure area: 5,775
- Total interior livable area: 5,775 sqft
Video & virtual tour
Property
Parking
- Total spaces: 8
- Parking features: Enclosed, Garage Door Opener, Garage Faces Front, Side By Side, Open, Paved
- Garage spaces: 2
- Has uncovered spaces: Yes
Features
- Levels: Three Or More
- Stories: 3
- Patio & porch: Covered, Deck
- Exterior features: Built-in Barbecue, Fire Pit, Outdoor Kitchen, Uncovered Courtyard
- Has view: Yes
- View description: Bay, City, City Lights, Downtown, Panoramic, San Francisco, Water
- Has water view: Yes
- Water view: Bay,Water
- Waterfront features: Navigable Water
Lot
- Size: 0.72 Acres
- Features: Landscaped, Landscape Front, Private, Secluded
Details
- Parcel number: 04329364
- Special conditions: Standard
Construction
Type & style
- Home type: SingleFamily
- Architectural style: Contemporary,Modern/High Tech
- Property subtype: Single Family Residence
Materials
- Stucco, Wood
- Foundation: Concrete Perimeter
Utilities & green energy
- Sewer: Public Sewer
- Water: Public
- Utilities for property: Public
Green energy
- Energy efficient items: Appliances, Cooling, Heating, Insulation, Roof, Water Heater, Windows
Community & HOA
HOA
- Has HOA: No
Location
- Region: Mill Valley
Financial & listing details
- Price per square foot: $2,052/sqft
- Tax assessed value: $13,401,438
- Date on market: 5/7/2024