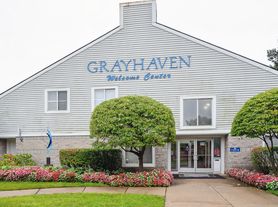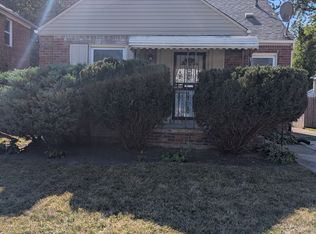2BR Upper Unit: Spacious and Full of Potential
Large kitchen: Ample storage, and counter space with Stainless Steel appliances, including dish washer.
Living room retreat: Comfy layout with plenty of natural light. Perfect for setting up your ideal furniture arrangement.
Large Master Bedroom: Ready to be customized, comes with large walk-in-able closet with shelving.
Versatile 2nd bedroom: Make it your guest room, office, or hobby space!
Dedicated dining area: Enjoy meals and create your perfect dining setup. Great natural light for plants!
Sunny balcony: Soak up the sunshine and fresh air on your private balcony, overlooking the peaceful neighborhood and front yard.
Comforts & Conveniences:
In-Basement contemporary washer & dryer
Storage galore: Spacious closets built-ins, attic storage and additional basement storage ensure belongings stay organized.
Outdoor Oasis:
Landscaped Front Yard: Enjoy a wide range of Native, Local Michigan Perennials which bloom April through November
Backyard: Spacious landscaped back yard, perfect for bbqs and bonfires.
Assistance with front garden and backyard expected. Lawn Mower Provided.
House for rent
Accepts Zillow applications
$1,350/mo
431 Eastlawn St, Detroit, MI 48215
2beds
1,200sqft
Price may not include required fees and charges.
Single family residence
Available Fri Dec 5 2025
Cats, small dogs OK
Window unit
Shared laundry
Off street parking
Forced air
What's special
Landscaped front yardPeaceful neighborhoodNative local michigan perennialsGreat natural lightAmple storageCounter spaceLarge walk-in-able closet
- 5 days |
- -- |
- -- |
The rental or lease of this property must comply with the City of Detroit ordinance regulating the use of criminal background checks as part of the tenant screening process to provide citizens with criminal backgrounds a fair opportunity. For additional information, please contact the City of Detroit Office of Civil Rights, Inclusion and Opportunity.
Travel times
Facts & features
Interior
Bedrooms & bathrooms
- Bedrooms: 2
- Bathrooms: 1
- Full bathrooms: 1
Heating
- Forced Air
Cooling
- Window Unit
Appliances
- Included: Dishwasher
- Laundry: Shared
Features
- Flooring: Hardwood
Interior area
- Total interior livable area: 1,200 sqft
Property
Parking
- Parking features: Off Street
- Details: Contact manager
Features
- Exterior features: Bicycle storage, Heating system: Forced Air
Construction
Type & style
- Home type: SingleFamily
- Property subtype: Single Family Residence
Community & HOA
Location
- Region: Detroit
Financial & listing details
- Lease term: 1 Year
Price history
| Date | Event | Price |
|---|---|---|
| 10/31/2025 | Listed for rent | $1,350+3.8%$1/sqft |
Source: Zillow Rentals | ||
| 4/23/2024 | Listing removed | -- |
Source: Zillow Rentals | ||
| 4/12/2024 | Price change | $1,300-3.7%$1/sqft |
Source: Zillow Rentals | ||
| 4/5/2024 | Price change | $1,350-3.6%$1/sqft |
Source: Zillow Rentals | ||
| 2/22/2024 | Price change | $1,400-12.5%$1/sqft |
Source: Zillow Rentals | ||

