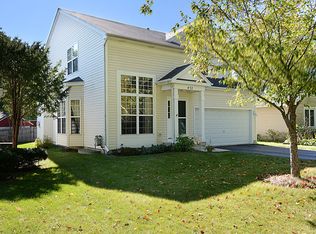Closed
$344,500
431 Elm Ave, Geneva, IL 60134
2beds
1,100sqft
Single Family Residence
Built in 1958
6,250 Square Feet Lot
$350,100 Zestimate®
$313/sqft
$2,162 Estimated rent
Home value
$350,100
$315,000 - $389,000
$2,162/mo
Zestimate® history
Loading...
Owner options
Explore your selling options
What's special
Welcome to this beautifully updated 2 bed, 2 bath ranch in a prime Geneva location-just minutes from both downtown St. Charles and Geneva! Nearly every inch of this home has been thoughtfully remodeled, offering a fresh, modern feel while maintaining its cozy charm. Step into the bright and inviting kitchen featuring brand-new flooring, freshly painted cabinets, sleek new countertops, a stylish backsplash, and a brand-new refrigerator. The updates continue in the finished basement, perfect for entertaining, with a custom bar, painted ceiling, and eye-catching barn doors that add character and warmth. Both bedrooms offer comfort and functionality, with the second bedroom featuring a professionally installed California Closet system-ideal for staying organized in style. Enjoy the best of outdoor living right across the street at the neighborhood park, or take a short drive to explore nearby shopping, dining, and riverfront attractions. This is a move-in ready gem you won't want to miss! See "additional information" for a full upgrades list! Please note wooden barrels in basement and wine fridge in basement do not convey.
Zillow last checked: 8 hours ago
Listing updated: July 02, 2025 at 10:56am
Listing courtesy of:
Amy Recchia 847-702-2143,
Compass
Bought with:
Jeffrey Jordan
RE/MAX All Pro - St Charles
Source: MRED as distributed by MLS GRID,MLS#: 12369305
Facts & features
Interior
Bedrooms & bathrooms
- Bedrooms: 2
- Bathrooms: 2
- Full bathrooms: 2
Primary bedroom
- Features: Flooring (Hardwood)
- Level: Main
- Area: 143 Square Feet
- Dimensions: 11X13
Bedroom 2
- Features: Flooring (Hardwood)
- Level: Main
- Area: 110 Square Feet
- Dimensions: 10X11
Family room
- Level: Basement
- Area: 352 Square Feet
- Dimensions: 11X32
Kitchen
- Features: Flooring (Ceramic Tile)
- Level: Main
- Area: 132 Square Feet
- Dimensions: 11X12
Laundry
- Level: Basement
- Area: 143 Square Feet
- Dimensions: 11X13
Living room
- Features: Flooring (Hardwood)
- Level: Main
- Area: 266 Square Feet
- Dimensions: 14X19
Other
- Level: Basement
- Area: 221 Square Feet
- Dimensions: 13X17
Heating
- Natural Gas
Cooling
- Central Air
Appliances
- Included: Microwave, Dishwasher, Refrigerator, Washer, Dryer, Stainless Steel Appliance(s)
- Laundry: In Unit
Features
- Basement: Partially Finished,Full
- Number of fireplaces: 1
- Fireplace features: Living Room
Interior area
- Total structure area: 0
- Total interior livable area: 1,100 sqft
Property
Parking
- Total spaces: 1
- Parking features: Asphalt, On Site, Garage Owned, Detached, Garage
- Garage spaces: 1
Accessibility
- Accessibility features: No Disability Access
Features
- Stories: 1
- Patio & porch: Deck
Lot
- Size: 6,250 sqft
- Dimensions: 50 X 125
Details
- Parcel number: 1202127014
- Special conditions: None
- Other equipment: Ceiling Fan(s)
Construction
Type & style
- Home type: SingleFamily
- Architectural style: Ranch
- Property subtype: Single Family Residence
Materials
- Steel Siding
- Foundation: Concrete Perimeter
- Roof: Asphalt
Condition
- New construction: No
- Year built: 1958
Utilities & green energy
- Sewer: Public Sewer
- Water: Public
Community & neighborhood
Location
- Region: Geneva
Other
Other facts
- Listing terms: Cash
- Ownership: Fee Simple
Price history
| Date | Event | Price |
|---|---|---|
| 7/2/2025 | Sold | $344,500+4.4%$313/sqft |
Source: | ||
| 5/24/2025 | Contingent | $330,000$300/sqft |
Source: | ||
| 5/21/2025 | Listed for sale | $330,000+37.5%$300/sqft |
Source: | ||
| 5/18/2021 | Sold | $240,000+4.4%$218/sqft |
Source: | ||
| 4/25/2021 | Pending sale | $229,900$209/sqft |
Source: | ||
Public tax history
| Year | Property taxes | Tax assessment |
|---|---|---|
| 2024 | $5,429 +3.2% | $79,344 +10% |
| 2023 | $5,261 +3.3% | $72,131 +7.6% |
| 2022 | $5,095 +3.2% | $67,024 +3.9% |
Find assessor info on the county website
Neighborhood: 60134
Nearby schools
GreatSchools rating
- 7/10Harrison Street Elementary SchoolGrades: K-5Distance: 0.6 mi
- 10/10Geneva Middle School NorthGrades: 6-8Distance: 3.5 mi
- 9/10Geneva Community High SchoolGrades: 9-12Distance: 1.2 mi
Schools provided by the listing agent
- High: Geneva Community High School
- District: 304
Source: MRED as distributed by MLS GRID. This data may not be complete. We recommend contacting the local school district to confirm school assignments for this home.

Get pre-qualified for a loan
At Zillow Home Loans, we can pre-qualify you in as little as 5 minutes with no impact to your credit score.An equal housing lender. NMLS #10287.
Sell for more on Zillow
Get a free Zillow Showcase℠ listing and you could sell for .
$350,100
2% more+ $7,002
With Zillow Showcase(estimated)
$357,102