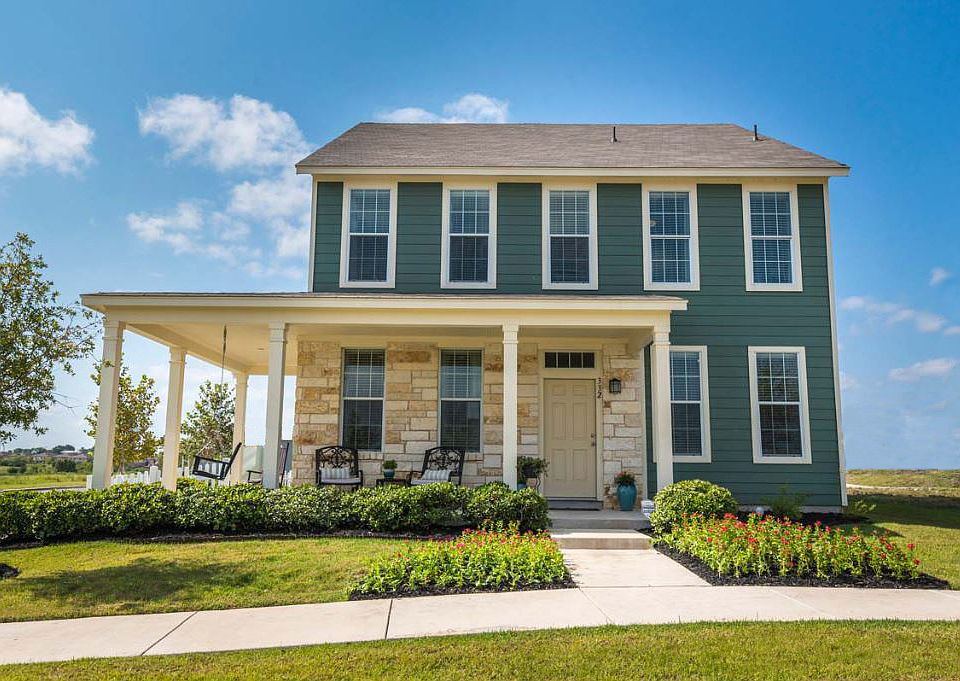Welcome to your stunning two-story sanctuary, boasting 2,400 square feet of modern elegance and comfort. This brand-new home offers a perfect blend of spaciousness, functionality, and luxury, ensuring a living experience that exceeds your every expectation. Situated on corner lot, this home has tons of yard space!
The first floor welcomes you with an open-concept layout designed for both relaxation and entertaining. The centerpiece of this level is the expansive kitchen, featuring a large island that serves as the focal point of the room. Adorned with granite countertops and equipped with stainless steel appliances, this kitchen is a chef's dream, offering ample space for meal preparation and casual dining. Adjacent to the kitchen is a charming dining room, perfect for hosting intimate gatherings and memorable meals.
Also on the first floor is a versatile "you room," providing endless possibilities as a home office, study, or playroom. With its flexible design, this space adapts to your lifestyle needs, ensuring comfort and convenience for the whole family. Across the hall is a bedroom connected to the bathroom.
Venturing upstairs, you'll discover the luxurious sanctuary of the owner's suite. This spacious retreat is designed for ultimate relaxation, featuring a double vanity, a shower and tub, and a spacious walk-in closet.
Two additional bedrooms complete the second floor, each offering ample space and natural light for rest and rejuvenation. A well-appointed bathroom e
New construction
$299,458
431 Ferrule Dr, Kyle, TX 78640
4beds
2,401sqft
Single Family Residence
Built in 2025
-- sqft lot
$298,200 Zestimate®
$125/sqft
$-- HOA
Newly built
No waiting required — this home is brand new and ready for you to move in.
What's special
Stainless steel appliancesCharming dining roomGranite countertopsNatural lightCorner lotSpacious walk-in closetLarge island
This home is based on The David Moore II plan.
Call: (830) 402-4394
- 127 days |
- 107 |
- 16 |
Zillow last checked: November 26, 2025 at 05:20pm
Listing updated: November 26, 2025 at 05:20pm
Listed by:
Bigelow Homes
Source: Bigelow Homes
Travel times
Schedule tour
Select your preferred tour type — either in-person or real-time video tour — then discuss available options with the builder representative you're connected with.
Facts & features
Interior
Bedrooms & bathrooms
- Bedrooms: 4
- Bathrooms: 3
- Full bathrooms: 3
Heating
- Natural Gas, Forced Air
Cooling
- Central Air
Appliances
- Included: Dishwasher, Disposal, Microwave, Range
Features
- Walk-In Closet(s)
Interior area
- Total interior livable area: 2,401 sqft
Video & virtual tour
Property
Parking
- Total spaces: 2
- Parking features: Detached
- Garage spaces: 2
Features
- Levels: 2.0
- Stories: 2
- Has view: Yes
- View description: None
Details
- Parcel number: 110920000E059002
Construction
Type & style
- Home type: SingleFamily
- Architectural style: Craftsman
- Property subtype: Single Family Residence
Materials
- Other
- Roof: Shake
Condition
- New Construction
- New construction: Yes
- Year built: 2025
Details
- Builder name: Bigelow Homes
Community & HOA
Community
- Subdivision: Creekside
Location
- Region: Kyle
Financial & listing details
- Price per square foot: $125/sqft
- Tax assessed value: $57,345
- Annual tax amount: $1,293
- Date on market: 7/23/2025
About the community
Lake
Creekside is exactly what the name implies.
Plum Creek and the Plum Creek Preserve border Creekside to the north. Creekside is surrounded on three sides by the Plum Creek Preserve, parks, lakes and Plum Creek. Creekside's trails will connect with the 4 miles of Lake Kyle nature trails and the future trails of Plum Creek Preserve and Linebarger Lake.
In addition to being surrounded by trails and parks and lakes and preserve, Creekside will have 15 private neighborhood parks. Each of these small, Pocket Parks will be surrounded by 12 to 20 homes. These homes and their Pocket Park will constitute a separate, distinct Pocket Neighborhood.
Unlike typical suburban sprawl, these Pocket Neighborhoods are designed specifically for the personal and social needs of people who want to know their neighbors. You have much more privacy than living on a public street, while simultaneously having the opportunity for much more neighborliness due to the large, livable front porches, wide sidewalks, and heavily landscaped private parks. Although each home has a private yard, most people will spend much of their outdoor time on the front porch or garden patio enjoying the pocket park and their neighbors - or sipping a cup of coffee while sitting in an Adirondack chair in the Gathering Place and looking at the Great Lawn. It's kind of like living on a cul-de-sac with no cars.
Source: Bigelow Homes
