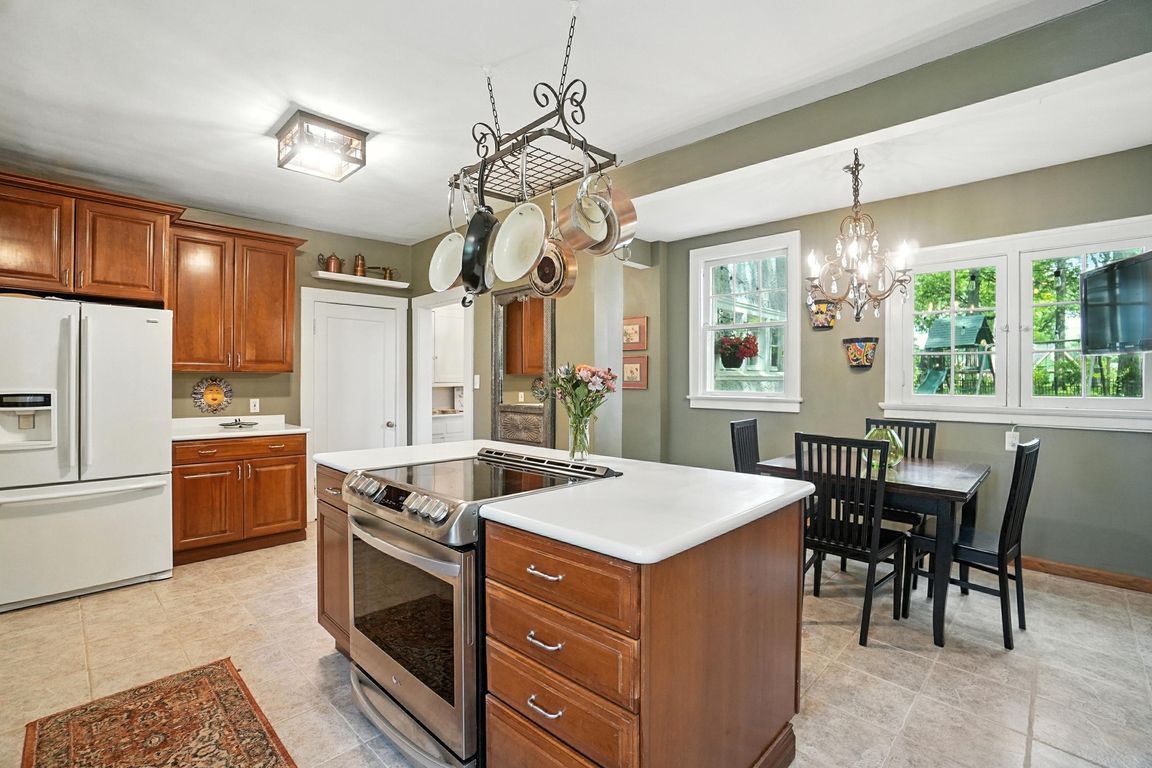
Under contractPrice cut: $20K (7/25)
$399,999
6beds
3,538sqft
431 Forest Dr, Rossford, OH 43460
6beds
3,538sqft
Single family residence
Built in 1920
0.59 Acres
2 Garage spaces
$113 price/sqft
$117 annually HOA fee
What's special
Stately 2-story home in Colony with portico, 5 bedrooms, and many updates / upgrades. Gleaming hardwood, bright rooms, high on a hill with classic character, 3400+ square feet, 3/4 acre lot, remodeled baths, newer HVAC and roof, and on and on!! True move-in condition. Unbeatable lot, location, size, character, quality, and ...
- 92 days
- on Zillow |
- 1,129 |
- 76 |
Source: NORIS,MLS#: 6130522Originating MLS: Toledo
Travel times
Kitchen
Living Room
Primary Bedroom
Zillow last checked: 7 hours ago
Listing updated: August 08, 2025 at 03:30pm
Listed by:
Jonathan D. Modene (419)466-7653,
RE/MAX Masters
Source: NORIS,MLS#: 6130522Originating MLS: Toledo
Facts & features
Interior
Bedrooms & bathrooms
- Bedrooms: 6
- Bathrooms: 4
- Full bathrooms: 3
- 1/2 bathrooms: 1
- Main level bathrooms: 1
Primary bedroom
- Description: Primary Bedroom
- Level: Upper
- Dimensions: 19 x 15
Bedroom
- Description: Bedroom
- Level: Upper
- Dimensions: 18 x 12
Bedroom
- Description: Bedroom
- Level: Upper
- Dimensions: 12 x 9
Bedroom
- Description: Bedroom
- Level: Upper
- Dimensions: 17 x 10
Bedroom
- Description: Bedroom
- Level: Upper
- Dimensions: 20 x 15
Bedroom
- Description: Bedroom
- Level: Upper
- Dimensions: 16 x 15
Dining room
- Description: Dining Room
- Level: Main
- Dimensions: 17 x 14
Family room
- Description: Family Room
- Level: Main
- Dimensions: 14 x 14
Kitchen
- Description: Kitchen
- Level: Main
- Dimensions: 19 x 18
Living room
- Description: Living Room
- Features: Fireplace
- Level: Main
- Dimensions: 24 x 15
Sunroom
- Description: Sun Room
- Level: Main
- Dimensions: 14 x 4
Heating
- Forced Air, Natural Gas
Cooling
- Central Air
Appliances
- Included: Disposal, Gas Water Heater, Microwave, Oven, Range, Refrigerator
- Laundry: Main Level
Features
- Bath in Primary Bedroom, Cable TV
- Basement: Full
- Has fireplace: Yes
- Fireplace features: Wood Burning Stove
Interior area
- Total interior livable area: 3,538 sqft
Video & virtual tour
Property
Parking
- Total spaces: 2
- Parking features: Asphalt, Attached, Driveway, Garage, Paver Block, Rear/Side/Off Street
- Has garage: Yes
- Details: Attached, Garage, Side Load
Features
- Levels: Two
- Stories: 2
- Patio & porch: Patio
- Exterior features: Fence
Lot
- Size: 0.59 Acres
- Dimensions: 25,840
- Features: Ravine, Trees
Details
- Parcel number: T68300790205001000
Construction
Type & style
- Home type: SingleFamily
- Architectural style: Traditional,Two Story
- Property subtype: Single Family Residence
Materials
- Stucco, Wood Siding
- Foundation: Basement
- Roof: Shingle
Condition
- Year built: 1920
Details
- Warranty included: Yes
Utilities & green energy
- Electric: Circuit Breakers
- Sewer: Sanitary
- Water: Public
Community & HOA
Community
- Subdivision: Eagle Point Colony
HOA
- HOA fee: $117 annually
Location
- Region: Rossford
Financial & listing details
- Price per square foot: $113/sqft
- Tax assessed value: $281,600
- Annual tax amount: $5,237
- Date on market: 5/30/2025
- Listing agreement: Exclusive Right To Sell
- Listing terms: Cash,Conventional
- Inclusions: , ,