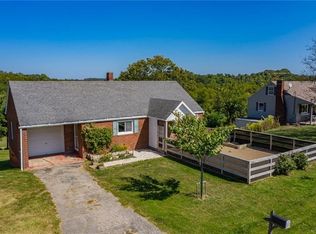Sold for $300,000
$300,000
431 Gallitin Rd, Belle Vernon, PA 15012
3beds
1,416sqft
Single Family Residence
Built in 1970
1.4 Acres Lot
$299,500 Zestimate®
$212/sqft
$1,636 Estimated rent
Home value
$299,500
$267,000 - $335,000
$1,636/mo
Zestimate® history
Loading...
Owner options
Explore your selling options
What's special
Tucked back and resting on 1.4 acres of serene land in Rostraver, this charming 3-bedroom, 2-bath ranch offers level entry convenience with plenty of space inside and out! The well equipped and updated kitchen steals the show with skylights, granite countertops, and an abundance of cabinets and counter space. The living room is light and bright with gleaming hardwood floors. A sprawling game room is perfect for entertaining or cozy movie nights, while an oversized storage room keeps everything organized. Secondary room off the game room would make an amazing bar area! Outdoor enthusiasts will love the expansive deck which has a gorgeous view of the sunset, a detached garage for extra storage or projects, the playhouse with electric for endless fun, and the convenient proximity to Route 51. Whether you're hosting or relaxing, this home blends modern updates with the peace of country living. Don’t miss it—schedule your tour today!
Zillow last checked: 8 hours ago
Listing updated: March 03, 2025 at 09:00am
Listed by:
Devie Rollison 724-941-1427,
REALTY ONE GROUP GOLD STANDARD
Bought with:
Linda Baldini, RS298010
BERKSHIRE HATHAWAY THE PREFERRED REALTY
Source: WPMLS,MLS#: 1681461 Originating MLS: West Penn Multi-List
Originating MLS: West Penn Multi-List
Facts & features
Interior
Bedrooms & bathrooms
- Bedrooms: 3
- Bathrooms: 2
- Full bathrooms: 2
Primary bedroom
- Level: Main
- Dimensions: 14x11
Bedroom 2
- Level: Main
- Dimensions: 11x11
Bedroom 3
- Level: Main
- Dimensions: 11x11
Bonus room
- Level: Lower
- Dimensions: 16x7
Dining room
- Level: Main
- Dimensions: 12x11
Entry foyer
- Level: Main
Game room
- Level: Lower
- Dimensions: 21x18
Kitchen
- Level: Main
- Dimensions: 11x11
Laundry
- Level: Lower
- Dimensions: 11x7
Living room
- Level: Main
- Dimensions: 23x13
Heating
- Gas, Hot Water
Cooling
- Central Air, Electric
Appliances
- Included: Some Gas Appliances, Dishwasher, Microwave, Refrigerator, Stove
Features
- Kitchen Island, Pantry, Window Treatments
- Flooring: Ceramic Tile, Hardwood, Vinyl
- Windows: Multi Pane, Window Treatments
- Basement: Finished
Interior area
- Total structure area: 1,416
- Total interior livable area: 1,416 sqft
Property
Parking
- Total spaces: 2
- Parking features: Built In, Detached, Garage, Garage Door Opener
- Has attached garage: Yes
Features
- Levels: One
- Stories: 1
- Pool features: None
Lot
- Size: 1.40 Acres
- Dimensions: 120 x 521 x 144 x 476
Details
- Parcel number: 5606000227
Construction
Type & style
- Home type: SingleFamily
- Architectural style: Ranch
- Property subtype: Single Family Residence
Materials
- Brick
- Roof: Asphalt
Condition
- Resale
- Year built: 1970
Utilities & green energy
- Sewer: Septic Tank
- Water: Public
Community & neighborhood
Location
- Region: Belle Vernon
Price history
| Date | Event | Price |
|---|---|---|
| 3/3/2025 | Pending sale | $305,000+1.7%$215/sqft |
Source: | ||
| 2/28/2025 | Sold | $300,000-1.6%$212/sqft |
Source: | ||
| 1/18/2025 | Contingent | $305,000$215/sqft |
Source: | ||
| 11/27/2024 | Listed for sale | $305,000+35.6%$215/sqft |
Source: | ||
| 7/18/2018 | Sold | $225,000-3.8%$159/sqft |
Source: | ||
Public tax history
| Year | Property taxes | Tax assessment |
|---|---|---|
| 2024 | $3,636 +7.6% | $25,830 |
| 2023 | $3,378 +1.5% | $25,830 |
| 2022 | $3,329 +2% | $25,830 |
Find assessor info on the county website
Neighborhood: 15012
Nearby schools
GreatSchools rating
- 6/10Rostraver El SchoolGrades: K-6Distance: 1.1 mi
- 6/10Belle Vernon Area Middle SchoolGrades: 7-8Distance: 5.7 mi
- 6/10Belle Vernon Area High SchoolGrades: 9-12Distance: 1.3 mi
Schools provided by the listing agent
- District: Belle Vernon Area
Source: WPMLS. This data may not be complete. We recommend contacting the local school district to confirm school assignments for this home.
Get pre-qualified for a loan
At Zillow Home Loans, we can pre-qualify you in as little as 5 minutes with no impact to your credit score.An equal housing lender. NMLS #10287.
