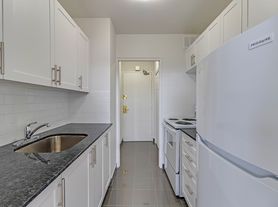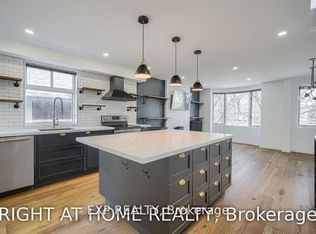Much larger than it looks at first glance; you will be shocked at the amount of space and function this home has to offer! Massive & open concept living-dining attached to an expansive, fully updated kitchen. It's not the wide angle camera lens; the space is actually that big. All new flooring throughout. Two separate side entrances (one on each side of the home); walking into mud room & main floor laundry room respectively. 3 main floor bedrooms + the perfect home office with walk out to rear yard (could easily be a 4th bedroom). The lower level offers two large rec spaces and another flex-room (extra bedroom or otherwise). Unbelievable amount of storage at your disposal. Primary bedroom with ensuite including large walk-in shower. A full size family home. Immaculately kept. Clean, crisp & ready for move-in ...excellent schools and neighbourhood. Immediate occupancy available.
House for rent
C$5,000/mo
431 Glengrove Ave, Toronto, ON M5N 1X3
4beds
Price may not include required fees and charges.
Singlefamily
Available now
Central air
Ensuite laundry
3 Parking spaces parking
Natural gas, forced air
What's special
Expansive fully updated kitchenTwo separate side entrancesMud roomMain floor laundry roomRear yardTwo large rec spacesUnbelievable amount of storage
- 2 days |
- -- |
- -- |
Travel times
Looking to buy when your lease ends?
Consider a first-time homebuyer savings account designed to grow your down payment with up to a 6% match & a competitive APY.
Facts & features
Interior
Bedrooms & bathrooms
- Bedrooms: 4
- Bathrooms: 3
- Full bathrooms: 3
Heating
- Natural Gas, Forced Air
Cooling
- Central Air
Appliances
- Included: Dryer, Washer
- Laundry: Ensuite, In Unit, Laundry Room
Features
- Contact manager
- Has basement: Yes
Property
Parking
- Total spaces: 3
- Parking features: Private
- Details: Contact manager
Features
- Exterior features: Contact manager
Construction
Type & style
- Home type: SingleFamily
- Property subtype: SingleFamily
Materials
- Roof: Asphalt
Community & HOA
Location
- Region: Toronto
Financial & listing details
- Lease term: Contact For Details
Price history
Price history is unavailable.

