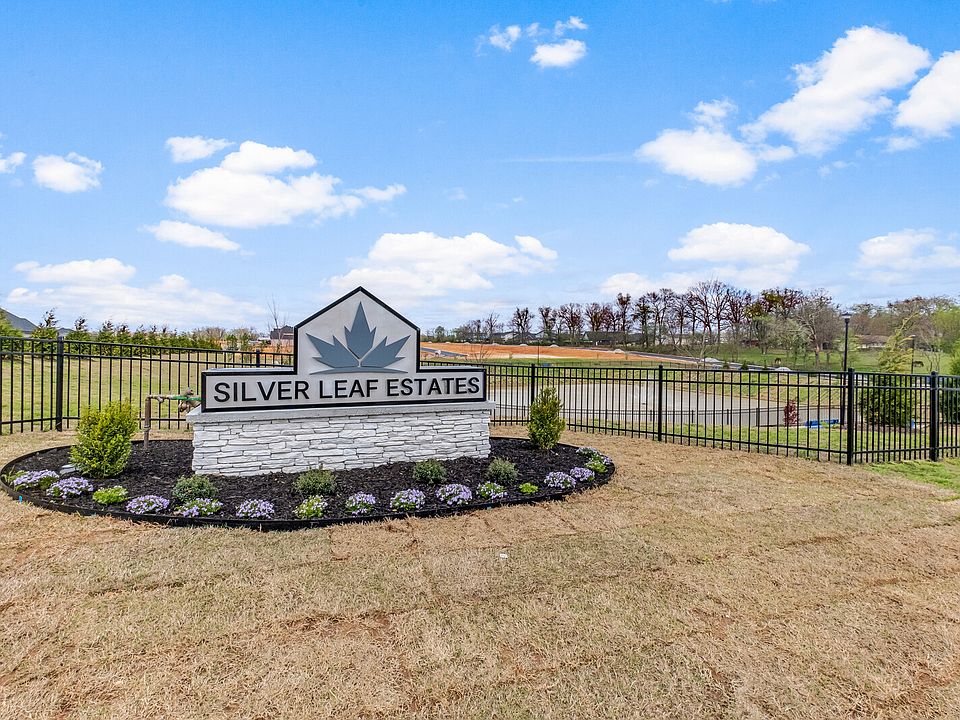The Magnolia Plan
--------------------
This stunning 2-story, 5-bedroom, 3-bath home is a true masterpiece of design and functionality. The versatile fifth bedroom includes a closet, and built-in shelves for media equipment, making it an ideal space for a media room. Inside, you'll find thoughtful touches throughout, including a built-in cubby system in the utility room and a huge kitchen island-ideal for entertaining or everyday living.
Enjoy premium features, including:
2 Story ceiling in the Living Room, Foyer
10-foot ceilings in all other rooms (First Floor)
6-foot tall windows for abundant natural light
8-foot doors (1 st Floor)
Keyless entry door
Mobile-enabled garage door opener
Insulated garage doors with elegant glass panels
Multi Zone HVAC System with Programmable Thermostat for energy efficiency
Community Amenities:
--------------------
Nestled in a beautifully developed community, you'll have access to:
A scenic pond with walking trails
Professionally designed landscaping
A modern clubhouse
Swimming pool
Kids play area
Pet area (coming soon)
Whether you're hosting guests or enjoying quiet time at home, The Pine Plan offers the perfect blend of comfort, style, and smart living.
Buyer Agents are Welcome
Note: Some Pictures used in this listing are from previous built just as a reference for quality.
Contact Skylight Homes for more details
Work: (479)-879-9996
Mobile: (479)-224-9744
Email: Office@Skylight.homes
New construction
Special offer
$654,809
431 Hedge Dr, Centerton, AR 72719
5beds
2,592sqft
Single Family Residence
Built in 2026
7,405 Square Feet Lot
$-- Zestimate®
$253/sqft
$67/mo HOA
Under construction (available April 2026)
Currently being built and ready to move in soon. Reserve today by contacting the builder.
What's special
Huge loftBuilt-in cubby systemHuge kitchen island
This home is based on the Magnolia plan.
- 291 days |
- 175 |
- 4 |
Zillow last checked: October 23, 2025 at 05:30pm
Listing updated: October 23, 2025 at 05:30pm
Listed by:
Skylight Homes
Source: Skylight Homes
Travel times
Schedule tour
Facts & features
Interior
Bedrooms & bathrooms
- Bedrooms: 5
- Bathrooms: 3
- Full bathrooms: 3
Heating
- Natural Gas, Electric, Heat Pump, Other
Appliances
- Included: Microwave, Range, Disposal
Features
- Wired for Data, Walk-In Closet(s)
- Has fireplace: Yes
Interior area
- Total interior livable area: 2,592 sqft
Property
Parking
- Total spaces: 3
- Parking features: Attached
- Attached garage spaces: 3
Features
- Levels: 2.0
- Stories: 2
- Patio & porch: Patio
Lot
- Size: 7,405 Square Feet
Details
- Parcel number: 0608383000
Construction
Type & style
- Home type: SingleFamily
- Property subtype: Single Family Residence
Materials
- Brick, Stone, Shingle Siding, Vinyl Siding
Condition
- New Construction,Under Construction
- New construction: Yes
- Year built: 2026
Details
- Builder name: Skylight Homes
Community & HOA
Community
- Subdivision: Silver Leaf Estates
HOA
- Has HOA: Yes
- HOA fee: $67 monthly
Location
- Region: Centerton
Financial & listing details
- Price per square foot: $253/sqft
- Tax assessed value: $98,000
- Annual tax amount: $1,197
- Date on market: 2/4/2025
About the community
PoolPlaygroundPondTrails+ 1 more
Silver Leaf Estates is an upscale subdivision in Centerton, AR with lots of amenities that houses are within the financial reach of many people. This neighborhood will consist of 202 single family homes and a clubhouse. With 9 floor plans to choose from and a list of upgrades available, you'll be able to build the dream home with your own selections. Every home will have a 3 car garage, 10 ft ceilings, Gas cooktops, Gas fireplace, Keyless door lock, Recirculating Water System, Gas connection for a grill on the back porch, Mobile Enabled Garage Opener, and so much more!
The Silver Leaf Estates community features a pond with walking trails & nice landscaping, Pet Area. Clubhouse, Pool, Kids Play area will be coming soon. All the Phase 01 lots with Skylight Homes are sold. Phase 02 construction is in progress.
Buyer Incentives
$5,000 incentives to buyer for Direct Signups.Source: Skylight Homes

