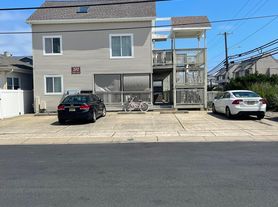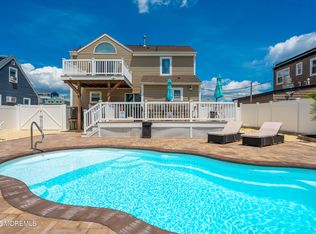WINTER/SHORT TERM LUXURY RENTAL! Gorgeous Seaside Heights custom colonial with fabulous views of the bay, newly built in 2017 with incredible finishes. Situated perfectly between the Ocean and Bay, live life by the shore with this one-of-a-kind beauty! Featuring 3 levels, 2 decks and patio, this special home boasts 5-bedrooms, 5.5 baths, two kitchens, custom cabinetry, quartz countertops, SS appliances, 6-burner stove, microwave drawer, wine refrigerator and more! Ideal for the gourmet chef, entertaining friends and family with spacious dining room and sliders to balcony with amazing views! Open concept layout, well designed with hi-ceilings,1st floor family room, kitchen/bedrooms as well as second floor with similar private features making this unique home perfect for large/two families. Primary suite is luxurious, en-suite bath, ample closet space, sliders to deck and staircase that leads to main level. Additional features include hardwood floors, dual sided gas fireplace for cozy nights at home, office and laundry room. Lower level is finished with tile flooring for recreation and outdoor paver patio for entertaining at its finest. Immaculate, fully furnished for turnkey convenience! Seaside magnificence, captivating sunsets and the opportunity for the ultimate Jersey Shore experience. Schedule your private tour today!
House for rent
$7,250/mo
431 Hiering Ave, Seaside Heights, NJ 08751
5beds
4,492sqft
Price may not include required fees and charges.
Singlefamily
Available now
Dogs OK
Zoned
3 Attached garage spaces parking
Forced air
What's special
- 106 days |
- -- |
- -- |
Zillow last checked: 8 hours ago
Listing updated: November 04, 2025 at 09:14pm
Travel times
Facts & features
Interior
Bedrooms & bathrooms
- Bedrooms: 5
- Bathrooms: 6
- Full bathrooms: 5
- 1/2 bathrooms: 1
Heating
- Forced Air
Cooling
- Zoned
Features
- Balcony, Center Hall, Crown Molding, Recessed Lighting
- Flooring: Tile, Wood
- Has basement: Yes
- Furnished: Yes
Interior area
- Total interior livable area: 4,492 sqft
Property
Parking
- Total spaces: 3
- Parking features: Attached, Covered
- Has attached garage: Yes
- Details: Contact manager
Features
- Stories: 2
- Exterior features: Architecture Style: Colonial, Balcony, Bayside, Center Hall, Crown Molding, Deck, Flooring: Wood, Heating system: Forced Air, Lighting, Oversized, Recessed Lighting
Details
- Parcel number: 2700079000000005
Construction
Type & style
- Home type: SingleFamily
- Architectural style: Colonial
- Property subtype: SingleFamily
Condition
- Year built: 2017
Community & HOA
Location
- Region: Seaside Heights
Financial & listing details
- Lease term: Contact For Details
Price history
| Date | Event | Price |
|---|---|---|
| 10/25/2025 | Price change | $7,250-3.3%$2/sqft |
Source: MoreMLS #22525910 | ||
| 9/21/2025 | Price change | $7,500-6.3%$2/sqft |
Source: MoreMLS #22525910 | ||
| 9/2/2025 | Listing removed | -- |
Source: Owner | ||
| 8/27/2025 | Listed for rent | $8,000-23.8%$2/sqft |
Source: MoreMLS #22525910 | ||
| 8/20/2025 | Listed for sale | $1,599,000+71%$356/sqft |
Source: Owner | ||
Neighborhood: 08751
Nearby schools
GreatSchools rating
- 5/10Hugh J Boyd Jr Elementary SchoolGrades: PK-6Distance: 0.2 mi
- 4/10Central Regional Middle SchoolGrades: 7-8Distance: 8.1 mi
- 3/10Central Regional High SchoolGrades: 9-12Distance: 7.8 mi

