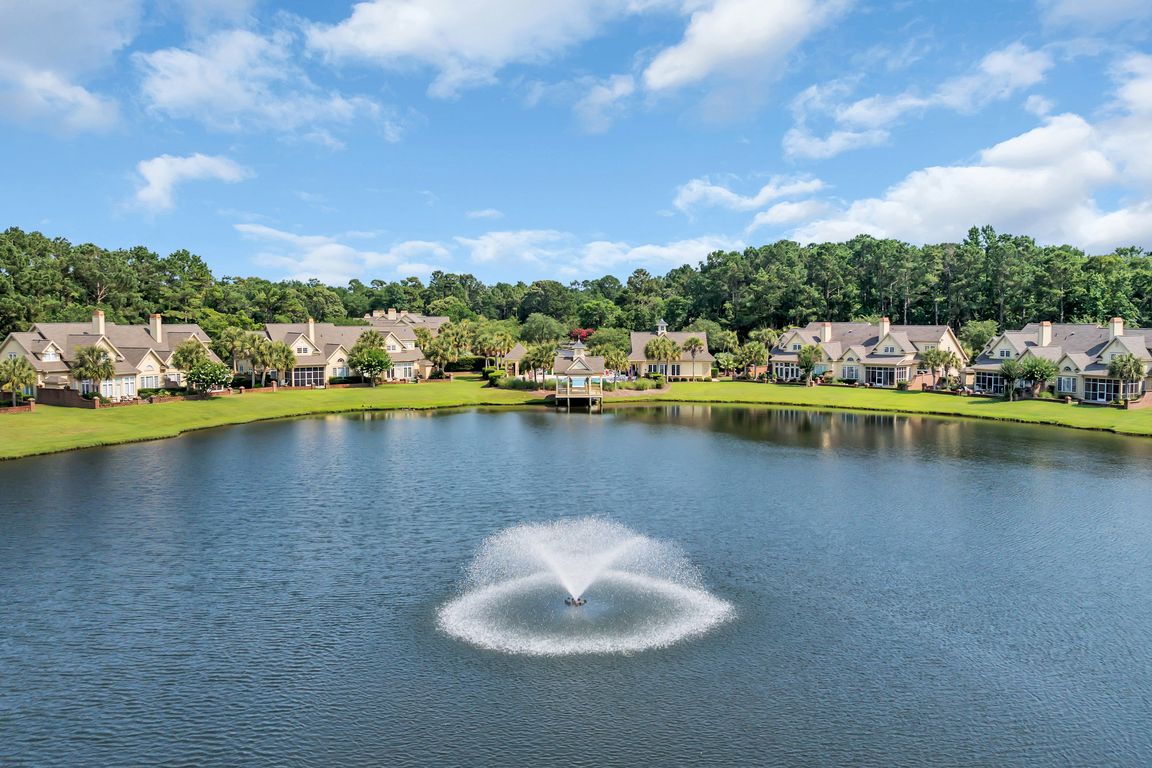
Under contractPrice cut: $20K (8/6)
$769,900
3beds
2,633sqft
431 Huntington Lake Circle #80, Pawleys Island, SC 29585
3beds
2,633sqft
Townhouse
Built in 2006
2 Garage spaces
$292 price/sqft
$862 monthly HOA fee
What's special
Lakefront villaTwo-car garageSerene pond viewsGarden tubQuality finishesCourtyard-style patioOpen mezzanine landing
Welcome to Huntington Lake – where neighbors become friends and every day feels a little easier. This beautifully maintained 3-bedroom, 3.5-bath lakefront villa is tucked into one of the most welcoming and connected communities inside The Reserve. While technically a townhome, it lives much more like a single-family home—with smart design, ...
- 101 days |
- 353 |
- 4 |
Likely to sell faster than
Source: CCAR,MLS#: 2515870 Originating MLS: Coastal Carolinas Association of Realtors
Originating MLS: Coastal Carolinas Association of Realtors
Travel times
Living Room
Study/Home Office
Kitchen
Dining Room
Primary Bedroom
Guest Bedroom #1
Guest Bedroom #2
Screened Porch
Outdoor 2
Zillow last checked: 7 hours ago
Listing updated: September 23, 2025 at 02:05pm
Listed by:
Mariah R Johnson Office:843-237-9824,
CB Sea Coast Advantage PI
Source: CCAR,MLS#: 2515870 Originating MLS: Coastal Carolinas Association of Realtors
Originating MLS: Coastal Carolinas Association of Realtors
Facts & features
Interior
Bedrooms & bathrooms
- Bedrooms: 3
- Bathrooms: 4
- Full bathrooms: 3
- 1/2 bathrooms: 1
Rooms
- Room types: Den, Foyer, Loft, Screened Porch, Utility Room
Primary bedroom
- Level: First
- Dimensions: 15.0x15.4
Bedroom 1
- Level: Second
- Dimensions: 12.1x22.8
Bedroom 2
- Level: Second
- Dimensions: 13.4x11.9
Bedroom 3
- Level: Second
- Dimensions: loft 17.7x26.2
Dining room
- Features: Separate/Formal Dining Room
- Dimensions: 12.1x11.5
Family room
- Features: Ceiling Fan(s), Fireplace, Vaulted Ceiling(s)
Great room
- Dimensions: 16.11x16.5
Kitchen
- Features: Breakfast Bar, Kitchen Island, Pantry, Stainless Steel Appliances, Solid Surface Counters
- Dimensions: 12.3x10.7
Living room
- Features: Ceiling Fan(s)
- Dimensions: 12.3x10.10
Other
- Features: Bedroom on Main Level, Entrance Foyer, Library, Loft, Utility Room
Heating
- Central
Cooling
- Central Air
Appliances
- Included: Disposal, Microwave, Range, Refrigerator, Dryer, Washer
- Laundry: Washer Hookup
Features
- Fireplace, Window Treatments, Breakfast Bar, Bedroom on Main Level, Entrance Foyer, High Speed Internet, Kitchen Island, Loft, Stainless Steel Appliances, Solid Surface Counters
- Flooring: Carpet, Tile, Wood
- Has fireplace: Yes
- Common walls with other units/homes: End Unit
Interior area
- Total structure area: 3,152
- Total interior livable area: 2,633 sqft
Video & virtual tour
Property
Parking
- Total spaces: 2
- Parking features: Two Car Garage, Private
- Garage spaces: 2
Features
- Levels: Two
- Stories: 2
- Patio & porch: Rear Porch, Patio, Porch, Screened
- Exterior features: Boat Ramp, Fence, Sprinkler/Irrigation, Other, Porch, Patio
- Pool features: Community, Outdoor Pool
- Has view: Yes
- View description: Lake, Pond
- Has water view: Yes
- Water view: Lake,Pond
- Waterfront features: Boat Ramp/Lift Access, Pond, River Access
Lot
- Features: Near Golf Course, Lake Front, Outside City Limits, Pond on Lot
Details
- Additional parcels included: ,
- Parcel number: 040195P0011201
- Zoning: RES
- Special conditions: None
Construction
Type & style
- Home type: Townhouse
- Property subtype: Townhouse
- Attached to another structure: Yes
Materials
- HardiPlank Type
- Foundation: Slab
Condition
- Resale
- Year built: 2006
Utilities & green energy
- Water: Public
- Utilities for property: Cable Available, Electricity Available, Phone Available, Sewer Available, Underground Utilities, Water Available, High Speed Internet Available, Trash Collection
Community & HOA
Community
- Features: Beach, Clubhouse, Cable TV, Golf Carts OK, Gated, Internet Access, Other, Private Beach, Recreation Area, Tennis Court(s), Golf, Pool
- Security: Gated Community, Security Service
- Subdivision: Huntington Lake - The Reserve
HOA
- Has HOA: Yes
- Amenities included: Beach Rights, Clubhouse, Gated, Owner Allowed Golf Cart, Other, Private Membership, Pet Restrictions, Security, Tennis Court(s), Trash, Cable TV, Maintenance Grounds
- Services included: Association Management, Common Areas, Internet, Legal/Accounting, Maintenance Grounds, Other, Pest Control, Pool(s), Recreation Facilities, Security, Trash
- HOA fee: $862 monthly
Location
- Region: Pawleys Island
Financial & listing details
- Price per square foot: $292/sqft
- Tax assessed value: $390,000
- Annual tax amount: $1,743
- Date on market: 6/27/2025
- Listing terms: Cash,Conventional
- Electric utility on property: Yes