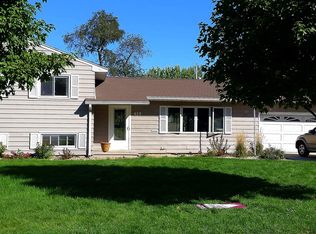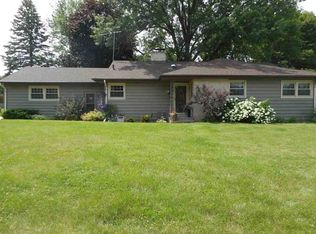You'll absolutely love the space in this fantastic 3-level split with soaring beamed ceilings throughout the main floor. A sprawling living room with wood burning fireplace leads directly into a spacious dining area which overlooks the fully fenced backyard. An inviting kitchen with updated flooring & counter-tops is smartly designed and offers a generous amount of both cupboard and counter-top space . All the bedrooms are over-sized with double closets and lots of options to re-arrange furniture to your hearts content. A bathroom featuring ceramic tile & a jetted soaking tub is only an added amenity! If the upstairs wasn't enough, a lower level family room features daylight windows, in addition to quick access to both the garage and a huge storage room! If you love to entertain the backyard is set up for hosting summer BBQ's with a large brick patio right off the kitchen. Updates include: New Roof '2012 plus all new paint on the exterior brick/new water heater/new Rain Soft water softener/new dishwasher. Plus, if you are looking for a place to store a camper or trailer...then look no further. The large privacy fence in the backyard has double doors that open for additional storage space. What an added bonus!
This property is off market, which means it's not currently listed for sale or rent on Zillow. This may be different from what's available on other websites or public sources.

