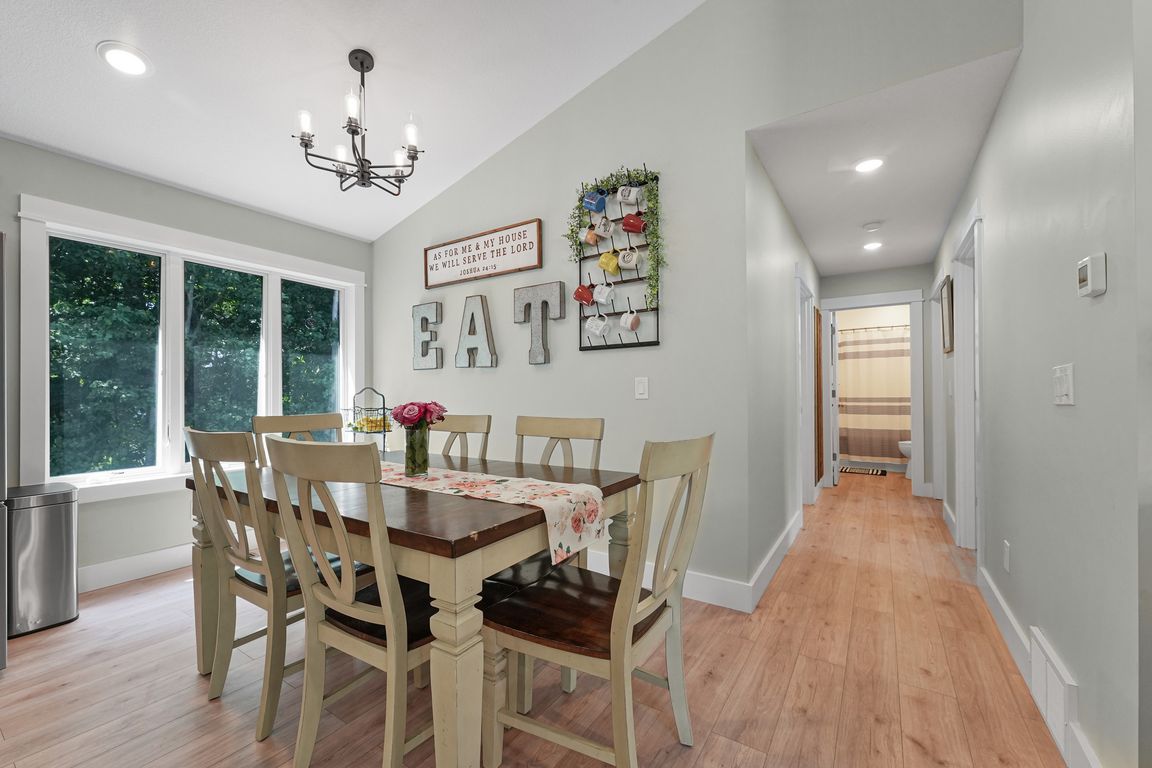
For salePrice cut: $10K (9/8)
$355,000
3beds
1,092sqft
431 Kingsley Ridge Dr, Kingsley, MI 49649
3beds
1,092sqft
Single family residence
Built in 2023
5,227 sqft
2 Attached garage spaces
$325 price/sqft
What's special
Peaceful woodsy viewElegant light fixtureVaulted ceilingsSoft-close drawersVinyl plank flooringStainless steel appliancesEasy-to-clean cabinetry
MOTIVATED SELLER ALERT: military relocation means opportunity for YOU. This home has to go! Bring your offer today. Located in the highly desirable Kingsley Ridge neighborhood, this newer home is move-in ready and priced to move. Step inside and you’ll find a bright, open main floor with vaulted ceilings and ...
- 53 days
- on Zillow |
- 785 |
- 27 |
Source: NGLRMLS,MLS#: 1937295
Travel times
Living Room
Kitchen
Dining Room
Zillow last checked: 7 hours ago
Listing updated: September 10, 2025 at 11:09pm
Listed by:
Aubrey Vandemark Cell:231-944-6384,
The Mitten Real Estate Group 231-421-1970
Source: NGLRMLS,MLS#: 1937295
Facts & features
Interior
Bedrooms & bathrooms
- Bedrooms: 3
- Bathrooms: 2
- Full bathrooms: 2
- Main level bathrooms: 3
- Main level bedrooms: 3
Primary bedroom
- Level: Main
- Area: 140.4
- Dimensions: 14.04 x 10
Bedroom 2
- Level: Main
- Area: 101.61
- Dimensions: 10.1 x 10.06
Bedroom 3
- Level: Main
- Area: 81.41
- Dimensions: 10.05 x 8.1
Primary bathroom
- Features: Private
Kitchen
- Level: Main
- Area: 126
- Dimensions: 14 x 9
Living room
- Level: Main
- Area: 182.27
- Dimensions: 14.01 x 13.01
Heating
- Forced Air, Natural Gas
Cooling
- Central Air
Appliances
- Included: Refrigerator, Oven/Range, Disposal, Dishwasher, Microwave, Washer, Dryer, Gas Water Heater
- Laundry: Lower Level
Features
- Solid Surface Counters, Kitchen Island, Vaulted Ceiling(s), Cable TV, High Speed Internet
- Flooring: Vinyl
- Basement: Full,Walk-Out Access,Daylight,Bath/Stubbed
- Has fireplace: No
- Fireplace features: None
Interior area
- Total structure area: 1,092
- Total interior livable area: 1,092 sqft
- Finished area above ground: 1,092
- Finished area below ground: 0
Video & virtual tour
Property
Parking
- Total spaces: 2
- Parking features: Attached, Garage Door Opener, Finished Rooms, Concrete Floors, Concrete, Private
- Attached garage spaces: 2
Accessibility
- Accessibility features: None
Features
- Patio & porch: Patio, Covered
- Exterior features: Sidewalk, Garden
- Has view: Yes
- View description: Countryside View
- Waterfront features: None
Lot
- Size: 5,227.2 Square Feet
- Dimensions: 29 x 63 irregular
- Features: Level, Sloped
Details
- Additional structures: None
- Parcel number: 42-115-014-00
- Zoning description: Residential,Building-Use Restrictions
Construction
Type & style
- Home type: SingleFamily
- Architectural style: Ranch,Contemporary
- Property subtype: Single Family Residence
Materials
- Frame, Vinyl Siding
- Foundation: Poured Concrete
- Roof: Asphalt
Condition
- New construction: No
- Year built: 2023
Utilities & green energy
- Sewer: Public Sewer
- Water: Public
Community & HOA
Community
- Features: Pets Allowed, Common Area
- Subdivision: Kingsley Ridge
HOA
- Services included: Snow Removal
Location
- Region: Kingsley
Financial & listing details
- Price per square foot: $325/sqft
- Tax assessed value: $305,400
- Annual tax amount: $89
- Price range: $355K - $355K
- Date on market: 8/7/2025
- Listing agreement: Exclusive Right Sell
- Listing terms: Conventional,Cash,FHA,VA Loan
- Ownership type: Private Owner
- Road surface type: Asphalt