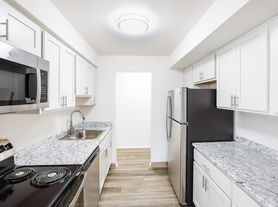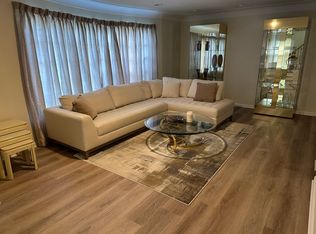This fully furnished 3 bedroom 3 bath single family ranch homes sits on a beautiful, quiet treelined side street in Highland Heights. Luxury living at its finest. Everything is high quality and updated. The home feels large but cozy with its wide open floorplan. Gorgeous large white gourmet kitchen with quartz countertops, featuring top of the line stainless steel appliances, Refrigerator, dishwasher, microwave drawer, and range are all brand new! Washer and dryer also included in the large laundry room. The great room is very open with tall ceilings and comfy furniture for entertaining or quiet nights a home. All three of the bathrooms are completely renovated and gorgeous. The master bath features a large tile shower double sinks tons of storage and 2 large master closets! The owners bedroom is generously large with a king size bedroom set and on suite glamour bath. The 2 guest bedrooms are large and boost queen size beds. The guest full bath has an over sized tub/shower and beautiful vanity. The yard is open but the deck is nestled around beautiful trees and landscaping. This is a must see!
House for rent
$4,500/mo
431 Lynden Dr, Highland Heights, OH 44143
3beds
1,976sqft
Price may not include required fees and charges.
Singlefamily
Available now
No pets
Central air
In unit laundry
Attached garage parking
Natural gas
What's special
Treelined side streetWide open floorplanDouble sinksOn suite glamour bathBeautiful vanityTons of storageLarge tile shower
- 8 days
- on Zillow |
- -- |
- -- |
Travel times
Renting now? Get $1,000 closer to owning
Unlock a $400 renter bonus, plus up to a $600 savings match when you open a Foyer+ account.
Offers by Foyer; terms for both apply. Details on landing page.
Facts & features
Interior
Bedrooms & bathrooms
- Bedrooms: 3
- Bathrooms: 3
- Full bathrooms: 2
- 1/2 bathrooms: 1
Heating
- Natural Gas
Cooling
- Central Air
Appliances
- Laundry: In Unit
Interior area
- Total interior livable area: 1,976 sqft
Property
Parking
- Parking features: Attached, Garage, Covered
- Has attached garage: Yes
- Details: Contact manager
Features
- Stories: 1
- Exterior features: Architecture Style: Ranch Rambler, Attached, Community, Electricity included in rent, Garage, Garbage included in rent, Gas included in rent, Golf, Heating included in rent, Heating: Gas, In Unit, Medical Service, Pets - No, Playground, Pool, Sewage included in rent, Shopping, Tennis Court(s), Water included in rent
Details
- Parcel number: 82126009
Construction
Type & style
- Home type: SingleFamily
- Architectural style: RanchRambler
- Property subtype: SingleFamily
Condition
- Year built: 1978
Utilities & green energy
- Utilities for property: Electricity, Garbage, Gas, Sewage, Water
Community & HOA
Community
- Features: Playground, Tennis Court(s)
HOA
- Amenities included: Tennis Court(s)
Location
- Region: Highland Heights
Financial & listing details
- Lease term: 24 Months
Price history
| Date | Event | Price |
|---|---|---|
| 10/2/2025 | Price change | $4,500-6.3%$2/sqft |
Source: MLS Now #5159685 | ||
| 9/25/2025 | Listed for rent | $4,800+7.9%$2/sqft |
Source: MLS Now #5159685 | ||
| 7/9/2024 | Listing removed | -- |
Source: MLS Now #5046119 | ||
| 6/17/2024 | Listed for rent | $4,450$2/sqft |
Source: MLS Now #5046119 | ||
| 8/10/2021 | Sold | $229,300-11.8%$116/sqft |
Source: Public Record | ||

