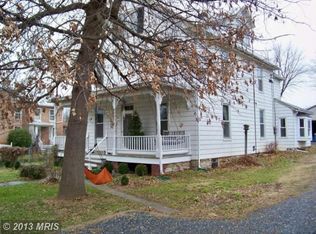Sold for $480,000 on 10/23/25
$480,000
431 McKinstrys Mill Rd, Union Bridge, MD 21791
3beds
3,101sqft
Single Family Residence
Built in 1866
3 Acres Lot
$485,400 Zestimate®
$155/sqft
$3,157 Estimated rent
Home value
$485,400
$432,000 - $544,000
$3,157/mo
Zestimate® history
Loading...
Owner options
Explore your selling options
What's special
Rare Opportunity in Historic Linwood Village! TWO homes on 3 acres — perfect for multi-generational living, income potential, or future subdivision. Each home has its own well and septic. Main House (c. 1866 – Washington Senseney House): Charming brick colonial with 3 bedrooms, 2.5 baths, hardwood floors (under carpet), formal living and dining rooms, two fireplaces, library/office, screened porch, and walk-up attic. Large basement with finished hobby space, utility room, and storage. Located in a historic village but not under historic restrictions — renovate or modernize to suit your style. Detached Cottage: Single-level living with 2 bedrooms, 1 full bath, living room with fireplace, kitchen, screened porch, and hardwood floors. Separate well/septic. Previously rented and lead paint compliant. Level 3-acre lot with tree field and outbuildings — ideal for small animals, gardening, or recreation. Spacious yard with beautiful views and road frontage. Estate Sale – Sold AS IS Do not use side steps of main house (unsafe). Conveniently located near New Windsor, Union Bridge & commuter routes. Endless potential — live in one, rent the other, or create your dream homestead.
Zillow last checked: 8 hours ago
Listing updated: October 24, 2025 at 03:04am
Listed by:
Trish Mills 301-748-0434,
Charis Realty Group,
Listing Team: The Trish Mills Team
Bought with:
Jim Blaney, ABR001491
Cummings & Co. Realtors
Source: Bright MLS,MLS#: MDCR2024014
Facts & features
Interior
Bedrooms & bathrooms
- Bedrooms: 3
- Bathrooms: 3
- Full bathrooms: 2
- 1/2 bathrooms: 1
- Main level bathrooms: 1
Bedroom 1
- Features: Flooring - Carpet
- Level: Upper
Bedroom 2
- Features: Flooring - Carpet
- Level: Upper
Bedroom 3
- Features: Flooring - Carpet
- Level: Upper
Bathroom 1
- Level: Main
Bathroom 2
- Level: Upper
Bathroom 3
- Level: Upper
Other
- Features: Flooring - Wood
- Level: Upper
Dining room
- Features: Fireplace - Wood Burning, Flooring - HardWood
- Level: Main
Kitchen
- Level: Main
Laundry
- Level: Main
Living room
- Features: Flooring - HardWood
- Level: Main
Heating
- Radiator, Electric, Oil
Cooling
- Window Unit(s), Electric
Appliances
- Included: Water Heater
- Laundry: Main Level, Washer In Unit, Dryer In Unit, Laundry Room
Features
- Additional Stairway, Attic, Bathroom - Tub Shower, Curved Staircase, Double/Dual Staircase, Floor Plan - Traditional, Formal/Separate Dining Room, Kitchen - Table Space, Plaster Walls
- Flooring: Hardwood, Carpet, Vinyl, Tile/Brick
- Basement: Full,Partially Finished,Workshop
- Number of fireplaces: 2
- Fireplace features: Brick, Mantel(s), Wood Burning, Wood Burning Stove
Interior area
- Total structure area: 4,157
- Total interior livable area: 3,101 sqft
- Finished area above ground: 3,101
- Finished area below ground: 0
Property
Parking
- Parking features: Asphalt, Driveway, Off Street
- Has uncovered spaces: Yes
Accessibility
- Accessibility features: None
Features
- Levels: Four
- Stories: 4
- Patio & porch: Enclosed, Porch, Roof Deck
- Pool features: None
- Has view: Yes
- View description: Pasture, Scenic Vista
Lot
- Size: 3 Acres
- Features: Backs to Trees, Corner Lot
Details
- Additional structures: Above Grade, Below Grade, Outbuilding
- Parcel number: 0711002471
- Zoning: RESIDENTIAL
- Special conditions: Standard
Construction
Type & style
- Home type: SingleFamily
- Architectural style: Colonial
- Property subtype: Single Family Residence
Materials
- Brick
- Foundation: Stone, Brick/Mortar
- Roof: Asphalt,Shingle
Condition
- Average
- New construction: No
- Year built: 1866
Utilities & green energy
- Sewer: On Site Septic
- Water: Well
- Utilities for property: Above Ground, Cable Available, Cable, Satellite Internet Service
Community & neighborhood
Security
- Security features: Exterior Cameras
Location
- Region: Union Bridge
- Subdivision: Mckinstrys Mill Estates
Other
Other facts
- Listing agreement: Exclusive Right To Sell
- Listing terms: Cash,Conventional
- Ownership: Fee Simple
- Road surface type: Black Top
Price history
| Date | Event | Price |
|---|---|---|
| 10/23/2025 | Sold | $480,000-8.6%$155/sqft |
Source: | ||
| 9/9/2025 | Contingent | $525,000$169/sqft |
Source: | ||
| 8/25/2025 | Listed for sale | $525,000$169/sqft |
Source: | ||
| 8/25/2025 | Contingent | $525,000$169/sqft |
Source: | ||
| 7/11/2025 | Price change | $525,000-12.5%$169/sqft |
Source: | ||
Public tax history
| Year | Property taxes | Tax assessment |
|---|---|---|
| 2025 | $4,530 +4.8% | $395,600 +3.4% |
| 2024 | $4,325 +0.5% | $382,700 +0.5% |
| 2023 | $4,305 +0.5% | $380,967 -0.5% |
Find assessor info on the county website
Neighborhood: 21791
Nearby schools
GreatSchools rating
- 5/10Elmer A. Wolfe Elementary SchoolGrades: PK-5Distance: 2.1 mi
- 8/10Northwest Middle SchoolGrades: 6-8Distance: 6.4 mi
- 7/10Francis Scott Key High SchoolGrades: 9-12Distance: 2.2 mi
Schools provided by the listing agent
- Elementary: Elmer A. Wolfe
- Middle: New Windsor
- High: Francis Scott Key Senior
- District: Carroll County Public Schools
Source: Bright MLS. This data may not be complete. We recommend contacting the local school district to confirm school assignments for this home.

Get pre-qualified for a loan
At Zillow Home Loans, we can pre-qualify you in as little as 5 minutes with no impact to your credit score.An equal housing lender. NMLS #10287.
Sell for more on Zillow
Get a free Zillow Showcase℠ listing and you could sell for .
$485,400
2% more+ $9,708
With Zillow Showcase(estimated)
$495,108