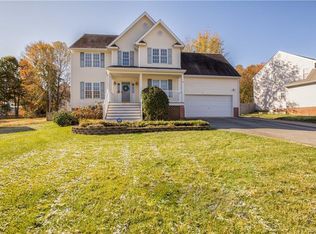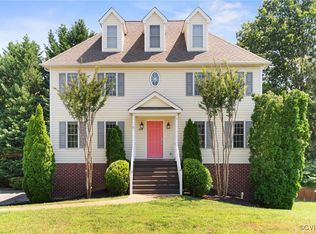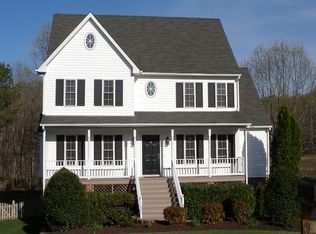Sold for $480,000 on 10/30/25
$480,000
431 Michaux View Ter, Midlothian, VA 23113
4beds
2,104sqft
Single Family Residence
Built in 1999
0.35 Acres Lot
$481,700 Zestimate®
$228/sqft
$2,659 Estimated rent
Home value
$481,700
$453,000 - $511,000
$2,659/mo
Zestimate® history
Loading...
Owner options
Explore your selling options
What's special
Welcome Home to Michaux Creek – Cul-de-Sac Charm in the Heart of Midlothian
Discover this beautifully maintained 4-bedroom, 2.5-bath home tucked away on a quiet cul-de-sac in the sought-after Michaux Creek Subdivision. Offering an open, airy floor plan, this home is perfect for entertaining and everyday living.
Step into the wide formal foyer, where a formal dining room greets you on one side and a spacious family room with a cozy gas fireplace welcomes you on the other. The large, light-filled eat-in kitchen spans the back of the home, featuring granite countertops, backsplash, and plenty of storage—ideal for both casual meals and hosting gatherings.
Upstairs, you’ll find four generous bedrooms, including one that’s perfectly suited for a recreation room or home office. The convenient upstairs utility room makes laundry day a breeze.
Recent updates add incredible value and peace of mind:
Roof replaced in 2020 with solar panels that will convey
HVAC replaced in 2020
Hot water heater replaced in 2025
Additional highlights include carpeting and wood floors throughout, an attached 2-car garage, and a deck overlooking the large backyard and tranquil pond beyond.
Prime Location – Close to shopping, dining, and top Midlothian schools while tucked away in a peaceful neighborhood.
This is the perfect blend of comfort, style, and location—come see why Michaux Creek is such a desirable place to call home!
Zillow last checked: 8 hours ago
Listing updated: November 01, 2025 at 06:05am
Listed by:
Danielle Bowers 804-245-5545,
Century 21 Lifestyle
Bought with:
Hope George, 0225227454
Covenant Group Realty
Source: CVRMLS,MLS#: 2522861 Originating MLS: Central Virginia Regional MLS
Originating MLS: Central Virginia Regional MLS
Facts & features
Interior
Bedrooms & bathrooms
- Bedrooms: 4
- Bathrooms: 3
- Full bathrooms: 2
- 1/2 bathrooms: 1
Primary bedroom
- Description: vaulted ceilings w/ en suite
- Level: Second
- Dimensions: 0 x 0
Bedroom 2
- Level: Second
- Dimensions: 0 x 0
Bedroom 3
- Level: Second
- Dimensions: 0 x 0
Bedroom 4
- Description: bonus room over garage large
- Level: Second
- Dimensions: 0 x 0
Foyer
- Description: Hardwood floors
- Level: First
- Dimensions: 0 x 0
Other
- Description: Tub & Shower
- Level: Second
Great room
- Description: wood flooring
- Level: First
- Dimensions: 0 x 0
Half bath
- Level: First
Kitchen
- Description: w/ breakfast nook
- Level: First
- Dimensions: 0 x 0
Laundry
- Level: Second
- Dimensions: 0 x 0
Heating
- Forced Air, Natural Gas
Cooling
- Central Air
Appliances
- Included: Gas Water Heater
Features
- Breakfast Area, Ceiling Fan(s), Cathedral Ceiling(s)
- Flooring: Partially Carpeted, Vinyl, Wood
- Basement: Crawl Space
- Attic: Access Only
- Number of fireplaces: 1
- Fireplace features: Gas
Interior area
- Total interior livable area: 2,104 sqft
- Finished area above ground: 2,104
- Finished area below ground: 0
Property
Parking
- Total spaces: 2
- Parking features: Attached, Garage, Garage Door Opener
- Attached garage spaces: 2
Features
- Levels: Two
- Stories: 2
- Patio & porch: Deck, Front Porch
- Pool features: None
- Fencing: None
Lot
- Size: 0.35 Acres
- Features: Cul-De-Sac
Details
- Parcel number: 723711932100000
- Zoning description: I1
Construction
Type & style
- Home type: SingleFamily
- Architectural style: Two Story
- Property subtype: Single Family Residence
Materials
- Vinyl Siding, Wood Siding
- Roof: Composition,Shingle
Condition
- Resale
- New construction: No
- Year built: 1999
Utilities & green energy
- Sewer: Public Sewer
- Water: Public
Community & neighborhood
Location
- Region: Midlothian
- Subdivision: Michaux Creek
Other
Other facts
- Ownership: Individuals
- Ownership type: Sole Proprietor
Price history
| Date | Event | Price |
|---|---|---|
| 10/30/2025 | Sold | $480,000-1%$228/sqft |
Source: | ||
| 9/6/2025 | Pending sale | $485,000$231/sqft |
Source: | ||
| 8/14/2025 | Listed for sale | $485,000+94%$231/sqft |
Source: | ||
| 6/30/2014 | Sold | $250,000-2%$119/sqft |
Source: | ||
| 2/2/2010 | Sold | $255,000-4.7%$121/sqft |
Source: Public Record | ||
Public tax history
| Year | Property taxes | Tax assessment |
|---|---|---|
| 2025 | $3,548 +2.5% | $398,700 +3.7% |
| 2024 | $3,461 +10% | $384,500 +11.2% |
| 2023 | $3,147 +4.7% | $345,800 +5.8% |
Find assessor info on the county website
Neighborhood: 23113
Nearby schools
GreatSchools rating
- 7/10J B Watkins Elementary SchoolGrades: PK-5Distance: 1.5 mi
- 7/10Midlothian Middle SchoolGrades: 6-8Distance: 1.3 mi
- 9/10Midlothian High SchoolGrades: 9-12Distance: 1.2 mi
Schools provided by the listing agent
- Elementary: Watkins
- Middle: Midlothian
- High: Midlothian
Source: CVRMLS. This data may not be complete. We recommend contacting the local school district to confirm school assignments for this home.
Get a cash offer in 3 minutes
Find out how much your home could sell for in as little as 3 minutes with a no-obligation cash offer.
Estimated market value
$481,700
Get a cash offer in 3 minutes
Find out how much your home could sell for in as little as 3 minutes with a no-obligation cash offer.
Estimated market value
$481,700


