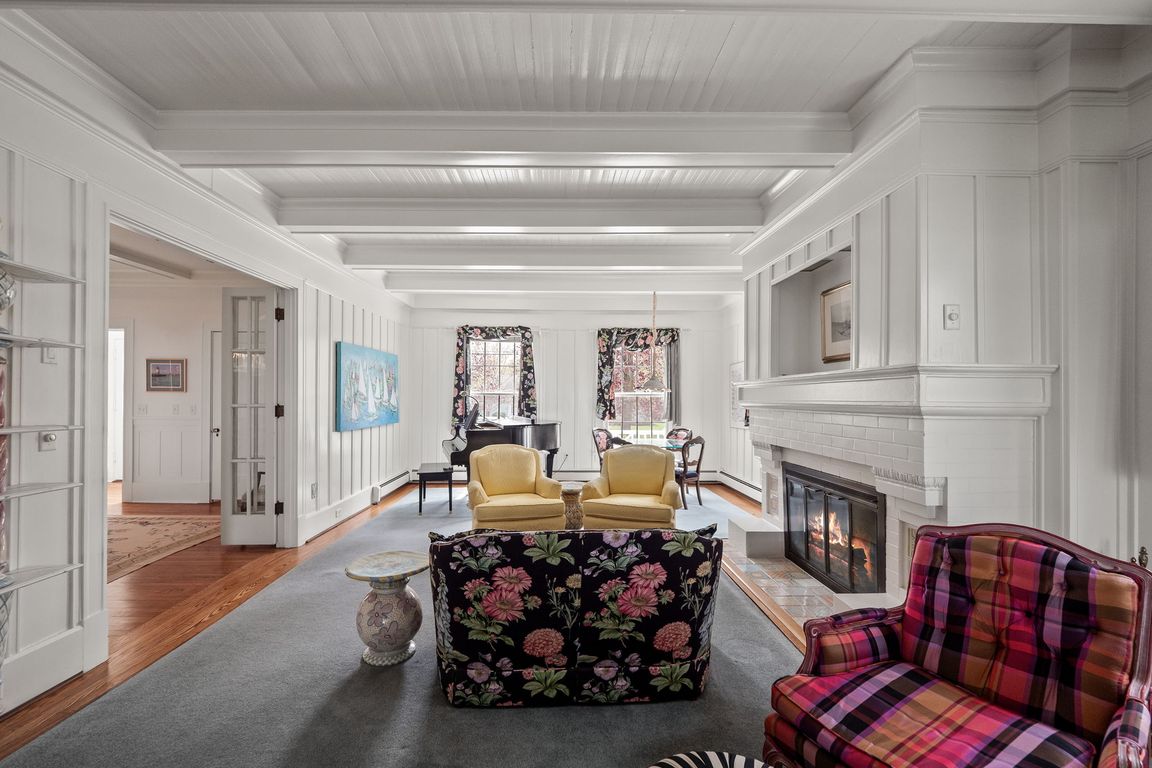
For salePrice cut: $400K (9/11)
$3,800,000
10beds
7,676sqft
431 Michigan Ave, Charlevoix, MI 49720
10beds
7,676sqft
Single family residence
Built in 1912
0.88 Acres
3 Attached garage spaces
$495 price/sqft
What's special
Live the Charlevoix lifestyle in this iconic Greek Revival estate, just a short walk from downtown’s shops and restaurants. Set on nearly an acre with 125 feet of Lake Michigan shoreline, this 1912-built legacy property offers rare architecture, incredible views of Lake Michigan, and an unbeatable location. Spanning 7,676 sq ft ...
- 170 days |
- 1,860 |
- 59 |
Source: NGLRMLS,MLS#: 1934623
Travel times
Living Room
Kitchen
Dining Room
Zillow last checked: 8 hours ago
Listing updated: September 13, 2025 at 11:10pm
Listed by:
Matthew Crane Cell:231-350-9386,
Berkshire Hathaway Homeservices - TC 231-947-7777,
Jonathan Crane,
Berkshire Hathaway Homeservices - TC
Source: NGLRMLS,MLS#: 1934623
Facts & features
Interior
Bedrooms & bathrooms
- Bedrooms: 10
- Bathrooms: 7
- Full bathrooms: 5
- 3/4 bathrooms: 1
- 1/2 bathrooms: 2
- Main level bathrooms: 2
Rooms
- Room types: Dining Room, Great Room
Primary bedroom
- Level: Upper
- Dimensions: 16.17 x 14.25
Bedroom 2
- Level: Upper
- Dimensions: 14.5 x 14.25
Bedroom 3
- Level: Upper
- Dimensions: 15.67 x 14.25
Bedroom 4
- Level: Upper
- Dimensions: 16 x 13.42
Primary bathroom
- Features: Shared
Dining room
- Level: Main
- Area: 391
- Dimensions: 23 x 17
Family room
- Level: Main
- Dimensions: 17.83 x 14.08
Kitchen
- Level: Main
- Dimensions: 18.92 x 13.25
Living room
- Level: Main
- Dimensions: 26.83 x 15.58
Heating
- Baseboard, Natural Gas, Fireplace(s)
Appliances
- Included: Refrigerator, Dishwasher, Microwave, Oven, Cooktop, Gas Water Heater
- Laundry: Lower Level
Features
- Bookcases, Entrance Foyer, Pantry, Kitchen Island, Den/Study, Beamed Ceilings, Drywall, Ceiling Fan(s), High Speed Internet
- Flooring: Wood, Carpet, Concrete
- Windows: Drapes, Curtain Rods
- Basement: Exterior Entry,Egress Windows,Finished,Interior Entry
- Has fireplace: Yes
Interior area
- Total structure area: 7,676
- Total interior livable area: 7,676 sqft
- Finished area above ground: 6,282
- Finished area below ground: 1,394
Property
Parking
- Total spaces: 3
- Parking features: Attached, Paved, Concrete Floors, Asphalt, Private
- Attached garage spaces: 3
- Has uncovered spaces: Yes
Accessibility
- Accessibility features: None
Features
- Levels: 2+ Story
- Stories: 2
- Patio & porch: Patio, Porch, Screened
- Exterior features: Sprinkler System, Balcony, Sidewalk, Rain Gutters
- Has view: Yes
- View description: Water
- Water view: Water
- Waterfront features: All Sports, Sandy Bottom, Bluff (greater than 10ft), Great Lake, Lake, Sandy Shoreline
- Body of water: Lake Michigan
- Frontage type: Waterfront
- Frontage length: 125
Lot
- Size: 0.88 Acres
- Dimensions: 125 x 310 x 125 x 303
- Features: Cleared, Wooded, Level, Bluff, Landscaped, Subdivided
Details
- Additional structures: Other
- Parcel number: 05214001700
- Zoning description: Residential
- Special conditions: Estate
Construction
Type & style
- Home type: SingleFamily
- Property subtype: Single Family Residence
Materials
- Frame, Aluminum Siding, Wood Siding
- Roof: Asphalt
Condition
- New construction: No
- Year built: 1912
Utilities & green energy
- Sewer: Public Sewer
- Water: Public
Community & HOA
Community
- Features: None
- Subdivision: Crouter's Addition
HOA
- Services included: None
Location
- Region: Charlevoix
Financial & listing details
- Price per square foot: $495/sqft
- Tax assessed value: $3,553,800
- Annual tax amount: $33,255
- Price range: $3.8M - $3.8M
- Date on market: 6/3/2025
- Cumulative days on market: 171 days
- Listing agreement: Exclusive Right Sell
- Listing terms: Conventional,Cash
- Road surface type: Asphalt