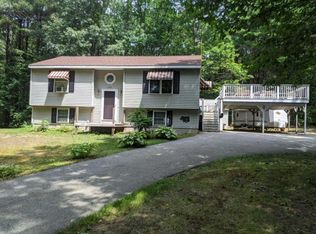Closed
$379,900
431 Mount Hope Road, Sanford, ME 04073
3beds
1,060sqft
Single Family Residence
Built in 1995
1.18 Acres Lot
$392,000 Zestimate®
$358/sqft
$2,298 Estimated rent
Home value
$392,000
$368,000 - $416,000
$2,298/mo
Zestimate® history
Loading...
Owner options
Explore your selling options
What's special
THIS COULD BE THE ONE! If you've been searching high and low for that sweet home, this Cape w/ detached 2-car garage could be it! An open concept kitchen/dining area and living room, a 2nd floor loft w/ skylight overlooks the beamed living room, making it spacious and airy. Updates include: new roof (house), new heating system, upgraded electrical, new carpets in bedrooms. The heated garage has 220 3-phase power and an additional workshop. Close to major routes which is a bonus if you commute. FURNISHINGS ARE NEGOTIABLE.
Zillow last checked: 8 hours ago
Listing updated: January 23, 2026 at 12:09pm
Listed by:
Town Square Realty Group rebecca@townsquarerg.com
Bought with:
EXP Realty
Source: Maine Listings,MLS#: 1565967
Facts & features
Interior
Bedrooms & bathrooms
- Bedrooms: 3
- Bathrooms: 1
- Full bathrooms: 1
Primary bedroom
- Level: First
Bedroom 2
- Level: First
Bedroom 3
- Level: Second
Kitchen
- Features: Eat-in Kitchen
- Level: First
Living room
- Features: Cathedral Ceiling(s)
- Level: First
Loft
- Level: Second
Heating
- Baseboard, Hot Water
Cooling
- None
Features
- Flooring: Carpet, Vinyl, Wood
- Basement: Bulkhead,Interior Entry
- Has fireplace: No
Interior area
- Total structure area: 1,060
- Total interior livable area: 1,060 sqft
- Finished area above ground: 1,060
- Finished area below ground: 0
Property
Parking
- Total spaces: 2
- Parking features: Garage
- Garage spaces: 2
Features
- Patio & porch: Deck
Lot
- Size: 1.18 Acres
Details
- Parcel number: SANFM00R7B039D
- Zoning: RR
Construction
Type & style
- Home type: SingleFamily
- Architectural style: Cape Cod
- Property subtype: Single Family Residence
Materials
- Roof: Shingle
Condition
- Year built: 1995
Utilities & green energy
- Electric: Circuit Breakers, Generator Hookup
- Sewer: Private Sewer
- Water: Private
Community & neighborhood
Location
- Region: Sanford
Price history
| Date | Event | Price |
|---|---|---|
| 9/6/2023 | Sold | $379,900+8.6%$358/sqft |
Source: | ||
| 7/25/2023 | Pending sale | $349,900$330/sqft |
Source: | ||
| 7/20/2023 | Listed for sale | $349,900+149.9%$330/sqft |
Source: | ||
| 4/10/2014 | Sold | $140,000-3.4%$132/sqft |
Source: | ||
| 2/18/2014 | Listed for sale | $144,900-29.3%$137/sqft |
Source: Regency Realty Group #1122910 Report a problem | ||
Public tax history
| Year | Property taxes | Tax assessment |
|---|---|---|
| 2024 | $3,959 | $261,500 |
| 2023 | $3,959 +5.2% | $261,500 +2.8% |
| 2022 | $3,764 -6.4% | $254,300 +15% |
Find assessor info on the county website
Neighborhood: 04073
Nearby schools
GreatSchools rating
- NAMargaret Chase Smith School-SanfordGrades: K-3Distance: 1.9 mi
- NASanford Jr High SchoolGrades: 5-7Distance: 2.4 mi
- NASanford Regional Technical CenterGrades: Distance: 3.4 mi
Get pre-qualified for a loan
At Zillow Home Loans, we can pre-qualify you in as little as 5 minutes with no impact to your credit score.An equal housing lender. NMLS #10287.
