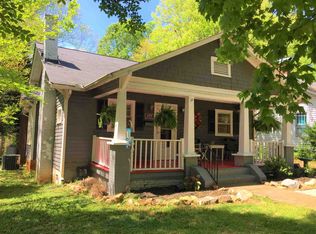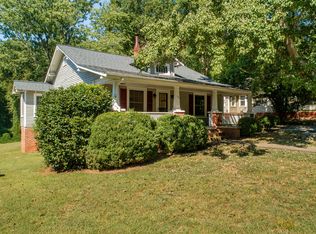Closed
$214,500
431 N Main St, Rutherfordton, NC 28139
2beds
1,200sqft
Single Family Residence
Built in 1942
0.34 Acres Lot
$221,700 Zestimate®
$179/sqft
$1,252 Estimated rent
Home value
$221,700
$211,000 - $233,000
$1,252/mo
Zestimate® history
Loading...
Owner options
Explore your selling options
What's special
CLASSIC 1942 Cottage located on Historic North Main Street Rutherfordton has 2 bedroom, 1 Bath and comes with Hardwood and Real Slate Tile Floors, Stained Wood Ceilings, French Doors, Formal Dinning Room, Front Porch, Rear Deck, Fenced Backyard and all the Character and Charm you expect in a Classic Bungalow. Stroll the sidewalk past a Stone Church, Kiwanis Park and Trails, the County Courthouse to local pubs and eateries a few blocks away. This is more than a home, this is a lovely lifestyle.
Zillow last checked: 8 hours ago
Listing updated: June 04, 2024 at 09:57am
Listing Provided by:
Ronnie Porter SOLD@NCTV.com,
Porter's Real Estate
Bought with:
Violet Arth
Coldwell Banker Mountain View
Source: Canopy MLS as distributed by MLS GRID,MLS#: 4133002
Facts & features
Interior
Bedrooms & bathrooms
- Bedrooms: 2
- Bathrooms: 1
- Full bathrooms: 1
- Main level bedrooms: 2
Primary bedroom
- Features: See Remarks
- Level: Main
Heating
- Heat Pump
Cooling
- Heat Pump
Appliances
- Included: Dishwasher, Electric Range, Propane Water Heater, Refrigerator
- Laundry: Electric Dryer Hookup, Washer Hookup
Features
- Walk-In Pantry
- Flooring: Slate, Wood
- Doors: French Doors, Storm Door(s)
- Has basement: No
Interior area
- Total structure area: 1,200
- Total interior livable area: 1,200 sqft
- Finished area above ground: 1,200
- Finished area below ground: 0
Property
Parking
- Total spaces: 4
- Parking features: Driveway
- Uncovered spaces: 4
Accessibility
- Accessibility features: Ramp(s)-Main Level
Features
- Levels: One
- Stories: 1
- Patio & porch: Deck, Front Porch
- Exterior features: Other - See Remarks
- Fencing: Back Yard
Lot
- Size: 0.34 Acres
- Features: Level, Wooded
Details
- Additional structures: None
- Parcel number: 1209508
- Zoning: SFR
- Special conditions: Standard
Construction
Type & style
- Home type: SingleFamily
- Architectural style: Bungalow,Cottage
- Property subtype: Single Family Residence
Materials
- Wood
- Foundation: Crawl Space
- Roof: Composition
Condition
- New construction: No
- Year built: 1942
Utilities & green energy
- Sewer: Public Sewer
- Water: City
- Utilities for property: Cable Available
Community & neighborhood
Community
- Community features: Sidewalks
Location
- Region: Rutherfordton
- Subdivision: None
Other
Other facts
- Listing terms: Cash,Conventional
- Road surface type: Gravel, Paved
Price history
| Date | Event | Price |
|---|---|---|
| 6/3/2024 | Sold | $214,500-2.5%$179/sqft |
Source: | ||
| 5/31/2024 | Pending sale | $220,000$183/sqft |
Source: | ||
| 5/2/2024 | Listed for sale | $220,000+91.3%$183/sqft |
Source: | ||
| 8/7/2017 | Sold | $115,000$96/sqft |
Source: Public Record Report a problem | ||
| 8/26/2011 | Listing removed | $115,000$96/sqft |
Source: Odean Keever & Associates Real Estate #36656 Report a problem | ||
Public tax history
| Year | Property taxes | Tax assessment |
|---|---|---|
| 2024 | $1,663 +0.3% | $178,600 |
| 2023 | $1,658 +29.1% | $178,600 +66.1% |
| 2022 | $1,284 +4.4% | $107,500 |
Find assessor info on the county website
Neighborhood: 28139
Nearby schools
GreatSchools rating
- 4/10Rutherfordton Elementary SchoolGrades: PK-5Distance: 2.9 mi
- 4/10R-S Middle SchoolGrades: 6-8Distance: 1.5 mi
- 4/10R-S Central High SchoolGrades: 9-12Distance: 2 mi
Schools provided by the listing agent
- Elementary: Rutherford
- Middle: R-S Middle
- High: R-S Central
Source: Canopy MLS as distributed by MLS GRID. This data may not be complete. We recommend contacting the local school district to confirm school assignments for this home.

Get pre-qualified for a loan
At Zillow Home Loans, we can pre-qualify you in as little as 5 minutes with no impact to your credit score.An equal housing lender. NMLS #10287.

