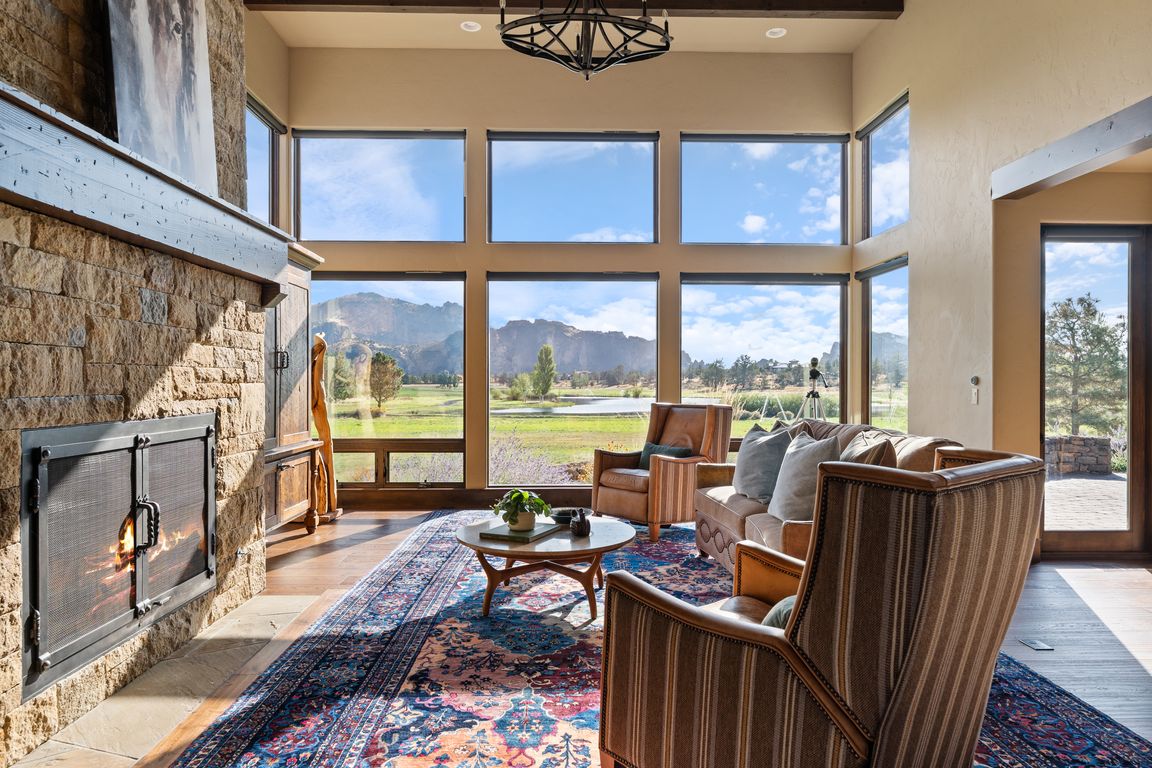
Active
$2,187,000
3beds
4baths
2,866sqft
431 NE Good Pasture Loop, Terrebonne, OR 97760
3beds
4baths
2,866sqft
Single family residence
Built in 2016
6.08 Acres
3 Attached garage spaces
$763 price/sqft
$1,525 monthly HOA fee
What's special
Wolf rangeDetached casitaReflecting pondsTack roomView officeBeamed ceilingsEnsuite bedrooms
Custom-built by Norman Building & Design, this COBA Tour of Homes award-winning residence in Ranch at the Canyons captures the artistry of light, texture, and open space. Designed for those who value craftsmanship and connection to the land, its wide-plank oak floors and beamed ceilings frame breathtaking Smith Rock, lush meadows ...
- 12 days |
- 1,642 |
- 107 |
Source: Oregon Datashare,MLS#: 220211904
Travel times
Living Room
Kitchen
Primary Bedroom
Zillow last checked: 8 hours ago
Listing updated: November 13, 2025 at 04:33pm
Listed by:
Cascade Hasson SIR 541-383-7600
Source: Oregon Datashare,MLS#: 220211904
Facts & features
Interior
Bedrooms & bathrooms
- Bedrooms: 3
- Bathrooms: 4
Heating
- Forced Air, Heat Pump
Cooling
- Central Air, Heat Pump
Appliances
- Included: Dishwasher, Disposal, Dryer, Microwave, Oven, Range, Range Hood, Refrigerator, Washer, Water Heater
Features
- Breakfast Bar, Built-in Features, Central Vacuum, Double Vanity, Enclosed Toilet(s), In-Law Floorplan, Kitchen Island, Linen Closet, Open Floorplan, Pantry, Primary Downstairs, Soaking Tub, Solid Surface Counters, Tile Shower, Vaulted Ceiling(s), Walk-In Closet(s)
- Flooring: Carpet, Hardwood, Tile
- Has fireplace: Yes
- Fireplace features: Great Room, Propane
- Common walls with other units/homes: No Common Walls
Interior area
- Total structure area: 2,866
- Total interior livable area: 2,866 sqft
Video & virtual tour
Property
Parking
- Total spaces: 3
- Parking features: Asphalt, Attached, Driveway, Garage Door Opener, Workshop in Garage, Other
- Attached garage spaces: 3
- Has uncovered spaces: Yes
Features
- Levels: Two
- Stories: 2
- Exterior features: Built-in Barbecue, Fire Pit
- Has view: Yes
- View description: Canyon, Mountain(s), Desert, Lake, Neighborhood, Panoramic, Pond, Ridge, Territorial
- Has water view: Yes
- Water view: Lake,Pond
Lot
- Size: 6.08 Acres
- Features: Adjoins Public Lands, Corner Lot, Drip System, Garden, Landscaped, Level, Native Plants, Pasture, Sprinkler Timer(s), Sprinklers In Front, Sprinklers In Rear
Details
- Additional structures: Animal Stall(s), Barn(s), Corral(s), Stable(s), Storage, Workshop
- Additional parcels included: Map and Taxlot: 1413100000515 Account: 273821
- Parcel number: 264511
- Zoning description: EFU
- Special conditions: Standard
- Horses can be raised: Yes
Construction
Type & style
- Home type: SingleFamily
- Architectural style: Northwest,Ranch
- Property subtype: Single Family Residence
Materials
- Frame
- Foundation: Stemwall
- Roof: Tile
Condition
- New construction: No
- Year built: 2016
Details
- Builder name: Norman Building & Design
Utilities & green energy
- Sewer: Septic Tank
- Water: Well
Community & HOA
Community
- Features: Pickleball, Access to Public Lands, Short Term Rentals Not Allowed, Tennis Court(s), Trail(s)
- Security: Carbon Monoxide Detector(s), Smoke Detector(s)
- Subdivision: Ranch at the Canyons
HOA
- Has HOA: Yes
- Amenities included: Clubhouse, Fitness Center, Gated, Landscaping, Park, Pickleball Court(s), Pool, Snow Removal, Stable(s), Tennis Court(s), Trail(s)
- HOA fee: $1,525 monthly
Location
- Region: Terrebonne
Financial & listing details
- Price per square foot: $763/sqft
- Tax assessed value: $2,592,530
- Annual tax amount: $13,002
- Date on market: 11/12/2025
- Cumulative days on market: 13 days
- Listing terms: Cash,Conventional
- Has irrigation water rights: Yes
- Acres allowed for irrigation: 6
- Road surface type: Paved