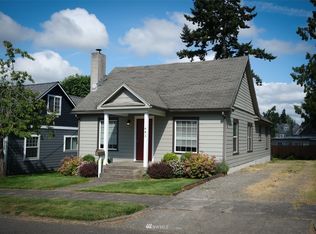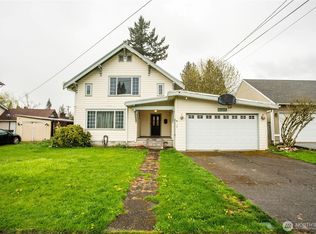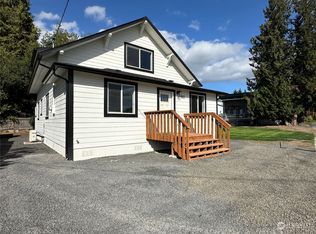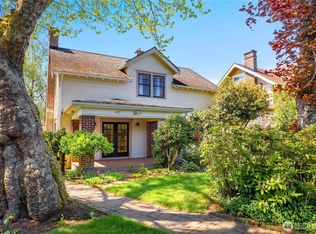Sold
Listed by:
Teresa J Wentworth,
BHGRE - Northwest Home Team
Bought with: eXp Realty
$426,500
431 NW Divison Street, Chehalis, WA 98532
3beds
2,510sqft
Single Family Residence
Built in 1925
8,712 Square Feet Lot
$452,000 Zestimate®
$170/sqft
$2,036 Estimated rent
Home value
$452,000
$389,000 - $524,000
$2,036/mo
Zestimate® history
Loading...
Owner options
Explore your selling options
What's special
Discover modern living in this fully updated Chehalis home! Enjoy the elegance of stainless steel appliances in a beautifully updated kitchen. The expansive upstairs area offers endless possibilities—ideal for a game room, extra bedrooms, or a personal retreat. The home also features a dedicated office space and a large utility room with a countertop and sink for convenience. Step outside to a spacious, well-manicured backyard, complete with a shed and workbench for your projects. The fully fenced yard ensures privacy, and there's ample RV parking. This move-in ready gem combines style, functionality, and outdoor enjoyment in one perfect package!
Zillow last checked: 8 hours ago
Listing updated: July 10, 2024 at 12:48pm
Listed by:
Teresa J Wentworth,
BHGRE - Northwest Home Team
Bought with:
Paula J Burrows, 23704
eXp Realty
Brittany Graff, 22032865
eXp Realty
Source: NWMLS,MLS#: 2255276
Facts & features
Interior
Bedrooms & bathrooms
- Bedrooms: 3
- Bathrooms: 1
- Full bathrooms: 1
- Main level bathrooms: 1
- Main level bedrooms: 3
Heating
- Fireplace(s), Forced Air, Heat Pump
Cooling
- Central Air
Appliances
- Included: Dishwashers_, Microwaves_, Refrigerators_, StovesRanges_, Dishwasher(s), Microwave(s), Refrigerator(s), Stove(s)/Range(s)
Features
- Ceiling Fan(s), Dining Room
- Flooring: Laminate, Vinyl Plank, Carpet
- Windows: Double Pane/Storm Window
- Basement: None
- Number of fireplaces: 1
- Fireplace features: Electric, Main Level: 1, Fireplace
Interior area
- Total structure area: 2,510
- Total interior livable area: 2,510 sqft
Property
Parking
- Parking features: RV Parking, Driveway, Off Street
Features
- Entry location: Main
- Patio & porch: Wall to Wall Carpet, Laminate, Ceiling Fan(s), Double Pane/Storm Window, Dining Room, Fireplace
- Has view: Yes
- View description: Territorial
Lot
- Size: 8,712 sqft
- Features: Paved, Sidewalk, Deck, Fenced-Fully, High Speed Internet, Outbuildings, RV Parking, Sprinkler System
- Topography: Level
- Residential vegetation: Garden Space
Details
- Parcel number: 005755000000
- Special conditions: Standard
Construction
Type & style
- Home type: SingleFamily
- Property subtype: Single Family Residence
Materials
- Cement/Concrete
- Foundation: Poured Concrete
- Roof: Composition
Condition
- Year built: 1925
Utilities & green energy
- Electric: Company: Lewis County PUD
- Sewer: Sewer Connected, Company: City of Chehalis
- Water: Public, Company: City of Chehalis
Community & neighborhood
Location
- Region: Chehalis
- Subdivision: Chehalis
Other
Other facts
- Listing terms: Cash Out,Conventional,FHA,State Bond,USDA Loan,VA Loan
- Cumulative days on market: 323 days
Price history
| Date | Event | Price |
|---|---|---|
| 7/10/2024 | Sold | $426,500-0.6%$170/sqft |
Source: | ||
| 6/27/2024 | Pending sale | $429,000$171/sqft |
Source: | ||
| 6/21/2024 | Listed for sale | $429,000+124.6%$171/sqft |
Source: | ||
| 4/19/2019 | Sold | $191,000+15.8%$76/sqft |
Source: Public Record | ||
| 9/10/2010 | Sold | $165,000$66/sqft |
Source: Public Record | ||
Public tax history
| Year | Property taxes | Tax assessment |
|---|---|---|
| 2024 | $3,027 +0.9% | $378,300 -5.6% |
| 2023 | $3,001 +23% | $400,800 +56.7% |
| 2021 | $2,440 +3.9% | $255,700 +13.2% |
Find assessor info on the county website
Neighborhood: 98532
Nearby schools
GreatSchools rating
- NAJames W Lintott Elementary SchoolGrades: PK-2Distance: 2.1 mi
- 6/10Chehalis Middle SchoolGrades: 6-8Distance: 2.1 mi
- 8/10W F West High SchoolGrades: 9-12Distance: 1.6 mi
Schools provided by the listing agent
- Elementary: James W Lintott Elementary
- Middle: Chehalis Mid
- High: W F West High
Source: NWMLS. This data may not be complete. We recommend contacting the local school district to confirm school assignments for this home.

Get pre-qualified for a loan
At Zillow Home Loans, we can pre-qualify you in as little as 5 minutes with no impact to your credit score.An equal housing lender. NMLS #10287.
Sell for more on Zillow
Get a free Zillow Showcase℠ listing and you could sell for .
$452,000
2% more+ $9,040
With Zillow Showcase(estimated)
$461,040


