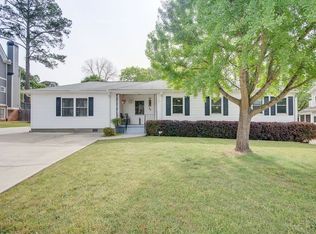Interior Features Dishwasher, 10 ft. ceiling(s), Foyer, Oak flooring, Wall to wall carpeting, Breakfast area/room, Large Pantry, Upstairs laundry, In-law suite (income-producing), Library, Separate dining room, Office, Bedroom(s) on upper level(s), Farmhouse sink, Solid Wood Cabinets, Custom Built-in cabinets, Master suite, 3 fireplaces, Exterior Features: Hardiplank siding, Fully fenced backyard, Screened Porch, Huge Patio, Additional Patio for rental, Large private Backyard, Hardscaping, Two-story finished shed or workshop, Playground, new Zeon Zoysia sod, Screened porch, Level lot, High-end Landscaping, Detached parking, Schools: Fernbank Elementary, Druid Hills Middle, Druid Hills High Charter: International Community School Public water supply, Sewer connected
This property is off market, which means it's not currently listed for sale or rent on Zillow. This may be different from what's available on other websites or public sources.
