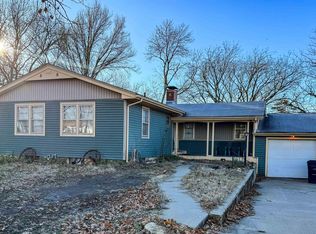Sold
Price Unknown
431 SE Rice Rd, Topeka, KS 66607
6beds
3,224sqft
Single Family Residence, Residential
Built in 1959
0.36 Acres Lot
$282,900 Zestimate®
$--/sqft
$2,628 Estimated rent
Home value
$282,900
$257,000 - $308,000
$2,628/mo
Zestimate® history
Loading...
Owner options
Explore your selling options
What's special
Upon entering this home, you are greeted with a bright, beautiful open-concept living room and kitchen area. The kitchen has been completely remodeled and boasts a large island with lots of storage space. The grand primary suite is a private oasis with an impressive walk-in closet and sitting area. The finished walk-out basement has an additional living room and dining room leading to a spacious backyard adjacent to Rice park. You can walk right out of your backyard and play frisbee golf. In addition, all plumbing has been upgraded, and all electrical, including the electrical panel, has been upgraded. This home is a must-see.
Zillow last checked: 8 hours ago
Listing updated: April 03, 2023 at 10:09am
Listed by:
Del-Metrius Herron 785-408-6611,
KW One Legacy Partners, LLC
Bought with:
Patrick Moore, 00236725
KW One Legacy Partners, LLC
Source: Sunflower AOR,MLS#: 227892
Facts & features
Interior
Bedrooms & bathrooms
- Bedrooms: 6
- Bathrooms: 3
- Full bathrooms: 2
- 1/2 bathrooms: 1
Primary bedroom
- Level: Main
- Area: 300.81
- Dimensions: 9'11"x30'4"
Bedroom 2
- Level: Main
- Area: 144.24
- Dimensions: 11'2"x12'11"
Bedroom 3
- Level: Main
- Area: 103.01
- Dimensions: 7'7"x13'7"
Bedroom 4
- Level: Basement
- Area: 158.47
- Dimensions: 11'8"x13'7"
Bedroom 6
- Level: Basement
- Area: 191.6
- Dimensions: 14'10"x12'11"
Other
- Level: Basement
- Area: 174.38
- Dimensions: 13'6"x12'11"
Laundry
- Level: Basement
Heating
- Natural Gas
Cooling
- Central Air
Appliances
- Included: Gas Range, Microwave, Dishwasher, Refrigerator, Disposal, Bar Fridge
- Laundry: In Basement
Features
- Flooring: Vinyl, Carpet
- Basement: Concrete,Full,Partially Finished,Walk-Out Access
- Number of fireplaces: 1
- Fireplace features: One, Insert, Master Bedroom
Interior area
- Total structure area: 3,224
- Total interior livable area: 3,224 sqft
- Finished area above ground: 1,692
- Finished area below ground: 1,532
Property
Parking
- Parking features: Attached
- Has attached garage: Yes
Features
- Patio & porch: Patio
Lot
- Size: 0.36 Acres
Details
- Parcel number: R23332
- Special conditions: Standard,Arm's Length
Construction
Type & style
- Home type: SingleFamily
- Architectural style: Ranch
- Property subtype: Single Family Residence, Residential
Materials
- Metal Siding
- Roof: Composition
Condition
- Year built: 1959
Utilities & green energy
- Water: Public
Community & neighborhood
Location
- Region: Topeka
- Subdivision: Skyview & A
Price history
| Date | Event | Price |
|---|---|---|
| 4/3/2023 | Sold | -- |
Source: | ||
| 2/26/2023 | Pending sale | $269,900$84/sqft |
Source: | ||
| 2/24/2023 | Listed for sale | $269,900+130.7%$84/sqft |
Source: | ||
| 5/14/2012 | Sold | -- |
Source: | ||
| 3/2/2012 | Price change | $117,000-0.8%$36/sqft |
Source: Coldwell Banker Griffith & Blair American Home #165297 Report a problem | ||
Public tax history
| Year | Property taxes | Tax assessment |
|---|---|---|
| 2025 | -- | $32,535 +7% |
| 2024 | $4,356 +22.3% | $30,406 +24.4% |
| 2023 | $3,562 +521.9% | $24,448 +474.7% |
Find assessor info on the county website
Neighborhood: 66607
Nearby schools
GreatSchools rating
- 5/10Scott Dual Language MagnetGrades: PK-5Distance: 1.4 mi
- 5/10Chase Middle SchoolGrades: 6-8Distance: 1.4 mi
- 2/10Highland Park High SchoolGrades: 9-12Distance: 2.1 mi
Schools provided by the listing agent
- Elementary: Scott Dual Language Magnet Elementary School/USD
- Middle: Chase Middle School/USD 501
- High: Highland Park High School/USD 501
Source: Sunflower AOR. This data may not be complete. We recommend contacting the local school district to confirm school assignments for this home.
