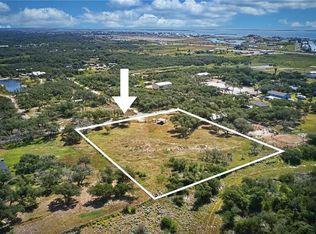Nice ranchette home on 2 beautiful acres with lots of gorgeous oak trees. 3 bed, 2.5 bathrooms with large bonus room which can be used for just about anything you wish! Fully fenced and has automatic gate. RV hook up located at the back of the property. More pictures to come, home is currently occupied and showing will be by appointment only. For sale by owner. Home is on water well and septic. Septic was emptied in June of 2021. Horses and live stock welcome! Kitchen will be getting a new backsplash and living room will be repainted.
This property is off market, which means it's not currently listed for sale or rent on Zillow. This may be different from what's available on other websites or public sources.
