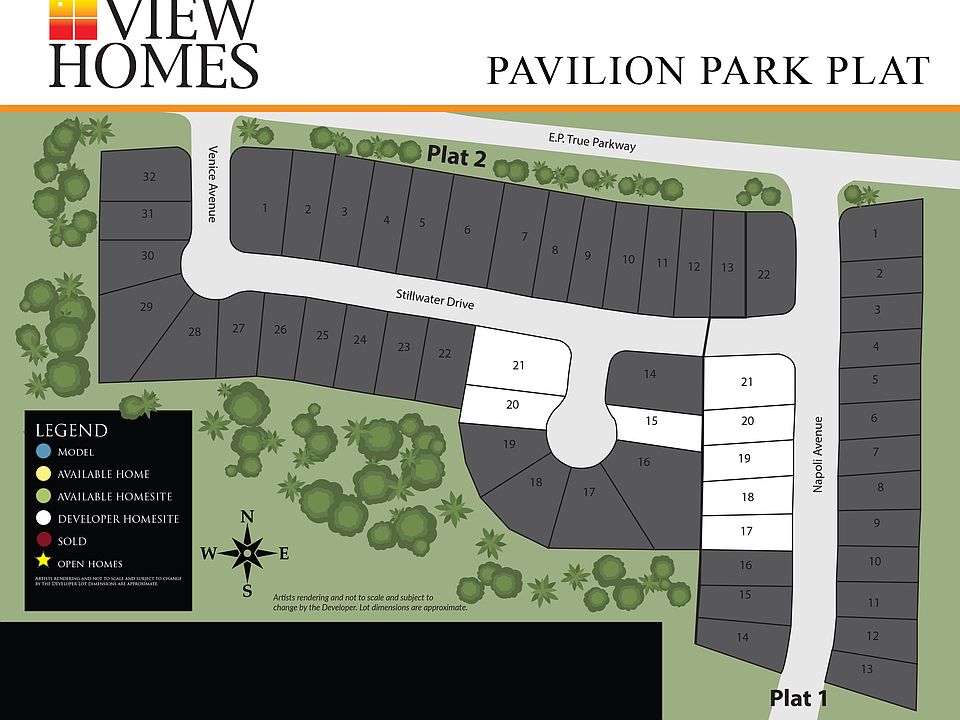Experience the perfect blend of style, functionality, and comfort with the Sycamore plan by View Homes.
The main living areas, featuring 9 ft. ceilings, are filled with natural light from large windows and offer durable LVP flooring, creating a bright and inviting living space. The well-appointed kitchen includes a gas range with stainless steel hood, soft close cabinetry, a pantry, and a large island--perfect for cooking and entertaining.
This thoughtfully designed ranch-style home features a primary suite with a private bath and walk-in closet, along with a second bedroom on the main level. The walkout lower level offers two additional bedrooms, a full bath, and a generous family/recreation room providing flexible space for guests, a home office, or family activities.
Located in the Pavilion Park neighborhood in West Des Moines, this home offers a prime location near highly rated schools, dining, shopping, and parks. All homes built by View Homes come with a 1-2-10 year warranty for lasting peace of mind. Pictures are similar to.
New construction
$459,900
431 Stillwater Ct, West Des Moines, IA 50266
4beds
1,251sqft
Est.:
Single Family Residence
Built in 2025
7,405.2 Square Feet Lot
$459,400 Zestimate®
$368/sqft
$17/mo HOA
What's special
Flexible space for guestsHome officeWalk-in closetLarge windowsDurable lvp flooringWalkout lower levelLarge island
Call: (515) 619-6053
- 118 days |
- 243 |
- 10 |
Zillow last checked: 8 hours ago
Listing updated: December 07, 2025 at 10:00pm
Listed by:
Swift, Erin (515)975-5158,
RE/MAX Concepts,
Rob Ellerman 816-304-4434,
RE/MAX Concepts
Source: DMMLS,MLS#: 724270 Originating MLS: Des Moines Area Association of REALTORS
Originating MLS: Des Moines Area Association of REALTORS
Travel times
Schedule tour
Select your preferred tour type — either in-person or real-time video tour — then discuss available options with the builder representative you're connected with.
Facts & features
Interior
Bedrooms & bathrooms
- Bedrooms: 4
- Bathrooms: 3
- Full bathrooms: 2
- 3/4 bathrooms: 1
- Main level bedrooms: 2
Heating
- Forced Air, Gas, Natural Gas
Cooling
- Central Air
Appliances
- Included: Dishwasher, Microwave, Refrigerator, Stove
- Laundry: Main Level
Features
- Basement: Finished,Walk-Out Access
- Number of fireplaces: 1
- Fireplace features: Electric
Interior area
- Total structure area: 1,251
- Total interior livable area: 1,251 sqft
- Finished area below ground: 943
Property
Parking
- Total spaces: 2
- Parking features: Attached, Garage, Two Car Garage
- Attached garage spaces: 2
Features
- Levels: One
- Stories: 1
Lot
- Size: 7,405.2 Square Feet
- Features: Rectangular Lot
Details
- Parcel number: 1610405018
- Zoning: Res
Construction
Type & style
- Home type: SingleFamily
- Architectural style: Ranch
- Property subtype: Single Family Residence
Materials
- Vinyl Siding
- Foundation: Poured
- Roof: Asphalt,Shingle
Condition
- New Construction
- New construction: Yes
- Year built: 2025
Details
- Builder name: View Homes
- Warranty included: Yes
Utilities & green energy
- Sewer: Public Sewer
- Water: Public
Community & HOA
Community
- Subdivision: Pavillion Park
HOA
- Has HOA: Yes
- HOA fee: $200 annually
- HOA name: Pavilion Park HOA
- Second HOA name: .
Location
- Region: West Des Moines
Financial & listing details
- Price per square foot: $368/sqft
- Date on market: 8/13/2025
- Cumulative days on market: 117 days
- Listing terms: Cash,Conventional,FHA,VA Loan
About the community
Pond
Discover a beautiful collection of homes in West Des Moines, where luxury meets artistry. Consequently, you can choose from various floor plans, including cozy single-story options and grand two-story residences. Moreover, enjoy the convenience of Pavilion Park's prime location, with easy access to major roads like Interstate I80. As a result, the city's attractions are just moments away.
Source: The Rob Ellerman Team
