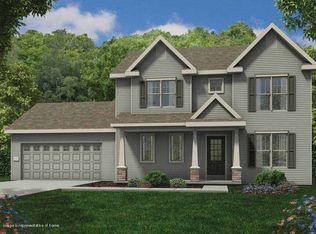Closed
$485,000
431 Sugar Maple Lane, Verona, WI 53593
3beds
1,581sqft
Single Family Residence
Built in 2015
6,534 Square Feet Lot
$491,600 Zestimate®
$307/sqft
$2,697 Estimated rent
Home value
$491,600
$462,000 - $521,000
$2,697/mo
Zestimate® history
Loading...
Owner options
Explore your selling options
What's special
Stylish 3BR/2BA Ranch in Birchwood Point! Ideally situated just minutes from Epic Systems & all the conveniences that the west side offers, home seamlessly blends modern living w/everyday practicality. Step inside to discover an open-concept, sunlit space w/hardwood floors throughout. The kitchen shines w/walnut-stained cabinets, SS appliances, ample counter space, gas range & a large island?perfect for entertaining. Enjoy peaceful views from the private deck overlooking a tree-lined backyard. The primary suite offers a walk-in closet, double vanity, & walk-in shower. Additional perks include a spacious mudroom/laundry area, attached 2-car garage & an expansive walkout basement w/full-size windows?ready to finish for extra living space or use as is for storage, workout area or workshop.
Zillow last checked: 8 hours ago
Listing updated: July 11, 2025 at 08:06pm
Listed by:
The Hub Team 608-556-4400,
The Hub Realty
Bought with:
Judy Reed
Source: WIREX MLS,MLS#: 1997836 Originating MLS: South Central Wisconsin MLS
Originating MLS: South Central Wisconsin MLS
Facts & features
Interior
Bedrooms & bathrooms
- Bedrooms: 3
- Bathrooms: 2
- Full bathrooms: 2
- Main level bedrooms: 3
Primary bedroom
- Level: Main
- Area: 156
- Dimensions: 13 x 12
Bedroom 2
- Level: Main
- Area: 110
- Dimensions: 11 x 10
Bedroom 3
- Level: Main
- Area: 90
- Dimensions: 10 x 9
Bathroom
- Features: Stubbed For Bathroom on Lower, At least 1 Tub, Master Bedroom Bath: Full, Master Bedroom Bath
Kitchen
- Level: Main
- Area: 110
- Dimensions: 11 x 10
Living room
- Level: Main
- Area: 294
- Dimensions: 21 x 14
Heating
- Natural Gas, Forced Air
Cooling
- Central Air
Appliances
- Included: Range/Oven, Refrigerator, Dishwasher, Microwave, Disposal, Washer, Dryer, Water Softener
Features
- Walk-In Closet(s), Pantry, Kitchen Island
- Flooring: Wood or Sim.Wood Floors
- Basement: Full,Exposed,Full Size Windows,Walk-Out Access,Sump Pump,8'+ Ceiling,Concrete
Interior area
- Total structure area: 1,581
- Total interior livable area: 1,581 sqft
- Finished area above ground: 1,581
- Finished area below ground: 0
Property
Parking
- Total spaces: 2
- Parking features: 2 Car, Attached, Garage Door Opener
- Attached garage spaces: 2
Features
- Levels: One
- Stories: 1
- Patio & porch: Deck
Lot
- Size: 6,534 sqft
- Features: Sidewalks
Details
- Parcel number: 070829112039
- Zoning: TR-C3
- Special conditions: Arms Length
Construction
Type & style
- Home type: SingleFamily
- Architectural style: Ranch
- Property subtype: Single Family Residence
Materials
- Vinyl Siding
Condition
- 6-10 Years
- New construction: No
- Year built: 2015
Utilities & green energy
- Sewer: Public Sewer
- Water: Public
- Utilities for property: Cable Available
Community & neighborhood
Location
- Region: Verona
- Subdivision: Birchwood Point
- Municipality: Madison
HOA & financial
HOA
- Has HOA: Yes
- HOA fee: $183 annually
Price history
| Date | Event | Price |
|---|---|---|
| 6/20/2025 | Sold | $485,000-3%$307/sqft |
Source: | ||
| 5/30/2025 | Contingent | $500,000$316/sqft |
Source: | ||
| 5/27/2025 | Price change | $500,000-9.1%$316/sqft |
Source: | ||
| 5/8/2025 | Listed for sale | $550,000+88%$348/sqft |
Source: | ||
| 6/3/2015 | Sold | $292,500$185/sqft |
Source: Public Record | ||
Public tax history
| Year | Property taxes | Tax assessment |
|---|---|---|
| 2024 | $8,791 +1% | $449,100 +4% |
| 2023 | $8,700 | $431,800 +13% |
| 2022 | -- | $382,100 +8% |
Find assessor info on the county website
Neighborhood: 53593
Nearby schools
GreatSchools rating
- 7/10Olson Elementary SchoolGrades: PK-5Distance: 1.2 mi
- 4/10Toki Middle SchoolGrades: 6-8Distance: 4.6 mi
- 8/10Memorial High SchoolGrades: 9-12Distance: 3.2 mi
Schools provided by the listing agent
- Elementary: Olson
- Middle: Toki
- High: Memorial
- District: Madison
Source: WIREX MLS. This data may not be complete. We recommend contacting the local school district to confirm school assignments for this home.

Get pre-qualified for a loan
At Zillow Home Loans, we can pre-qualify you in as little as 5 minutes with no impact to your credit score.An equal housing lender. NMLS #10287.
Sell for more on Zillow
Get a free Zillow Showcase℠ listing and you could sell for .
$491,600
2% more+ $9,832
With Zillow Showcase(estimated)
$501,432