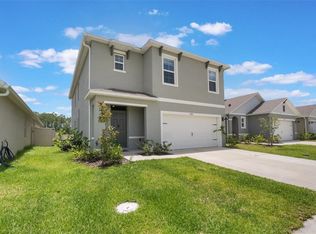Welcome to this stunning 4-bedroom, 2-bathroom home that shows like a model! Located in the heart of St. Cloud, just minutes from Lake Nona and Medical City, this beautifully maintained residence offers the perfect blend of comfort, style, and convenience. The open-concept layout features spacious living areas filled with natural light, and the entire home including all bedrooms features Luxury vinyl plank flooring throughout. The modern kitchen is both stylish and functional, while the primary suite includes a private ensuite bath and walk-in closet. Step outside to enjoy a covered rear porch overlooking a **huge, fully fenced backyard** perfect for relaxing, entertaining, or letting pets roam freely. **Landscape maintenance is included in the rent
making this home even more low-maintenance and stress-free. With close proximity to top-rated schools, shopping, dining, and major highways, this move-in-ready home is a rare rental opportunity you don't want to miss!
House for rent
$2,400/mo
431 Tanis Ave, Saint Cloud, FL 34771
4beds
1,846sqft
Price may not include required fees and charges.
Singlefamily
Available Fri Aug 15 2025
Small dogs OK
Central air
In unit laundry
2 Attached garage spaces parking
Electric, central
What's special
Private ensuite bathOpen-concept layoutCovered rear porchModern kitchenNatural lightPrimary suiteHuge fully fenced backyard
- 27 days
- on Zillow |
- -- |
- -- |
Travel times
Add up to $600/yr to your down payment
Consider a first-time homebuyer savings account designed to grow your down payment with up to a 6% match & 4.15% APY.
Facts & features
Interior
Bedrooms & bathrooms
- Bedrooms: 4
- Bathrooms: 2
- Full bathrooms: 2
Heating
- Electric, Central
Cooling
- Central Air
Appliances
- Included: Dishwasher, Disposal, Dryer, Microwave, Range, Refrigerator, Washer
- Laundry: In Unit, Inside, Laundry Room
Features
- Kitchen/Family Room Combo, Open Floorplan, Walk In Closet
Interior area
- Total interior livable area: 1,846 sqft
Video & virtual tour
Property
Parking
- Total spaces: 2
- Parking features: Attached, Covered
- Has attached garage: Yes
- Details: Contact manager
Features
- Stories: 1
- Exterior features: Contact Agent, Floor Covering: Ceramic, Flooring: Ceramic, Grounds Care included in rent, Heating system: Central, Heating: Electric, Inside, Kitchen/Family Room Combo, Laundry Room, Open Floorplan, Playground, Pool, Rear Porch, Screened, Walk In Closet
Details
- Parcel number: 282531503400012100
Construction
Type & style
- Home type: SingleFamily
- Property subtype: SingleFamily
Condition
- Year built: 2022
Community & HOA
Community
- Features: Playground
Location
- Region: Saint Cloud
Financial & listing details
- Lease term: 12 Months
Price history
| Date | Event | Price |
|---|---|---|
| 7/24/2025 | Price change | $2,400-4%$1/sqft |
Source: Stellar MLS #O6327168 | ||
| 7/15/2025 | Listed for rent | $2,500$1/sqft |
Source: Stellar MLS #O6327168 | ||
| 2/21/2022 | Sold | $389,990$211/sqft |
Source: Public Record | ||
| 11/20/2021 | Listing removed | -- |
Source: | ||
| 11/16/2021 | Pending sale | $389,990$211/sqft |
Source: | ||
![[object Object]](https://photos.zillowstatic.com/fp/b8eb6b777b7cc4bc00eb31db6e4822d5-p_i.jpg)
