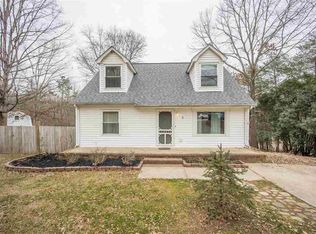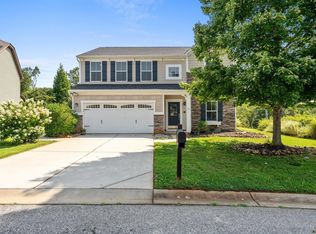Sold for $369,900 on 09/04/24
$369,900
431 Tanner Rd, Taylors, SC 29687
5beds
3,258sqft
Single Family Residence, Residential
Built in ----
0.77 Acres Lot
$380,200 Zestimate®
$114/sqft
$2,627 Estimated rent
Home value
$380,200
$354,000 - $411,000
$2,627/mo
Zestimate® history
Loading...
Owner options
Explore your selling options
What's special
Welcome to 431 Tanner Rd, Taylors, SC 29687! Conveniently located in Taylors, this home offers 5 bedrooms, 3.5 bathrooms on a large .77 acre lot! This incredible home is just waiting for the new owners to add their personal touch! The main floor features a spacious living room with sunroom right off the kitchen, perfect for entertaining or relaxing with plenty of privacy! With 3 stories this home has space for everyone and everything! Also has an attached 2 car garage, fenced in yard and so much more! This home is priced to sell and won't last long! Don't miss the opportunity to make this house your new home. Schedule a showing today and experience the incredible lifestyle at 431 Tanner Rd!
Zillow last checked: 8 hours ago
Listing updated: September 09, 2024 at 08:32am
Listed by:
Maureen West 864-607-7330,
Keller Williams Grv Upst
Bought with:
Josh Oglesby
Real Broker, LLC
Source: Greater Greenville AOR,MLS#: 1533308
Facts & features
Interior
Bedrooms & bathrooms
- Bedrooms: 5
- Bathrooms: 4
- Full bathrooms: 3
- 1/2 bathrooms: 1
- Main level bathrooms: 2
- Main level bedrooms: 3
Primary bedroom
- Area: 156
- Dimensions: 12 x 13
Bedroom 2
- Area: 168
- Dimensions: 12 x 14
Bedroom 3
- Area: 180
- Dimensions: 12 x 15
Bedroom 4
- Area: 132
- Dimensions: 11 x 12
Bedroom 5
- Area: 121
- Dimensions: 11 x 11
Primary bathroom
- Features: Full Bath, Walk-In Closet(s)
- Level: Main
Dining room
- Area: 108
- Dimensions: 12 x 9
Kitchen
- Area: 132
- Dimensions: 12 x 11
Living room
- Area: 462
- Dimensions: 21 x 22
Office
- Area: 672
- Dimensions: 42 x 16
Bonus room
- Area: 360
- Dimensions: 30 x 12
Den
- Area: 672
- Dimensions: 42 x 16
Heating
- Natural Gas
Cooling
- Electric
Appliances
- Included: Dishwasher, Free-Standing Gas Range, Electric Water Heater
- Laundry: In Basement, Walk-in, Laundry Room
Features
- Ceiling Fan(s), Ceiling Smooth, Walk-In Closet(s)
- Flooring: Carpet, Vinyl
- Basement: Finished
- Number of fireplaces: 1
- Fireplace features: Wood Burning
Interior area
- Total structure area: 2,519
- Total interior livable area: 3,258 sqft
Property
Parking
- Total spaces: 2
- Parking features: Attached, Side/Rear Entry, Paved
- Attached garage spaces: 2
- Has uncovered spaces: Yes
Features
- Levels: 2+Basement
- Stories: 2
- Patio & porch: Deck, Front Porch
- Has spa: Yes
- Spa features: Private
Lot
- Size: 0.77 Acres
- Features: Sloped, Few Trees, 1/2 - Acre
Details
- Parcel number: T029020100303
Construction
Type & style
- Home type: SingleFamily
- Architectural style: Traditional
- Property subtype: Single Family Residence, Residential
Materials
- Vinyl Siding
- Foundation: Basement
- Roof: Composition
Utilities & green energy
- Sewer: Public Sewer
- Water: Public
- Utilities for property: Cable Available
Community & neighborhood
Community
- Community features: None
Location
- Region: Taylors
- Subdivision: None
Price history
| Date | Event | Price |
|---|---|---|
| 9/4/2024 | Sold | $369,900$114/sqft |
Source: | ||
| 7/30/2024 | Contingent | $369,900$114/sqft |
Source: | ||
| 7/27/2024 | Listed for sale | $369,900-3.7%$114/sqft |
Source: | ||
| 11/28/2023 | Listing removed | -- |
Source: | ||
| 11/1/2023 | Price change | $384,000-1.3%$118/sqft |
Source: | ||
Public tax history
| Year | Property taxes | Tax assessment |
|---|---|---|
| 2024 | $2,858 +0.8% | $346,780 |
| 2023 | $2,836 -50.3% | $346,780 +23.3% |
| 2022 | $5,707 -3.6% | $281,210 |
Find assessor info on the county website
Neighborhood: 29687
Nearby schools
GreatSchools rating
- 8/10Paris Elementary SchoolGrades: PK-5Distance: 2.2 mi
- 5/10Sevier Middle SchoolGrades: 6-8Distance: 2.2 mi
- 8/10Wade Hampton High SchoolGrades: 9-12Distance: 3.1 mi
Schools provided by the listing agent
- Elementary: Paris
- Middle: Sevier
- High: Wade Hampton
Source: Greater Greenville AOR. This data may not be complete. We recommend contacting the local school district to confirm school assignments for this home.
Get a cash offer in 3 minutes
Find out how much your home could sell for in as little as 3 minutes with a no-obligation cash offer.
Estimated market value
$380,200
Get a cash offer in 3 minutes
Find out how much your home could sell for in as little as 3 minutes with a no-obligation cash offer.
Estimated market value
$380,200

