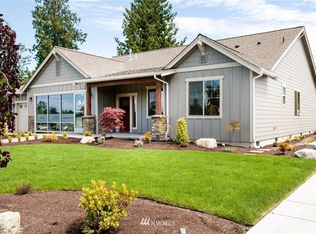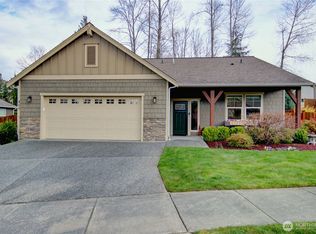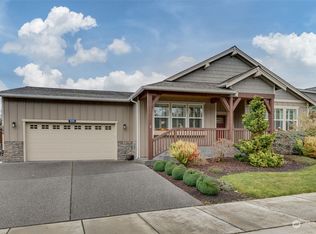Sold
Listed by:
Todd D. Duitsman,
KW North Sound
Bought with: Keller Williams Western Realty
$850,000
431 Timberland Loop, Mount Vernon, WA 98273
3beds
2,539sqft
Single Family Residence
Built in 2017
8,276.4 Square Feet Lot
$856,000 Zestimate®
$335/sqft
$3,320 Estimated rent
Home value
$856,000
$796,000 - $924,000
$3,320/mo
Zestimate® history
Loading...
Owner options
Explore your selling options
What's special
Welcome to the lifestyle you’ve been waiting for! Nestled in a well-maintained 55+ community just minutes from downtown Mount Vernon, this charming home offers peaceful, low-maintenance living. The neighborhood is clean, cohesive, and beautifully landscaped—ideal for those seeking comfort and community. Enter your new home through a seamless, accessible entry into an open-concept kitchen, living, and dining area—the heart of the home. A sunny bonus room offers flexible space for a reading nook, plant haven, or more! Step outside to your private back porch, where mature landscaping and tranquil NGPA land create a rare sense of privacy. Primary bed on main floor and other thoughtful touches throughout make this home truly one of a kind!
Zillow last checked: 8 hours ago
Listing updated: November 23, 2025 at 04:02am
Listed by:
Todd D. Duitsman,
KW North Sound
Bought with:
Melanie Foley, 74487
Keller Williams Western Realty
Source: NWMLS,MLS#: 2384656
Facts & features
Interior
Bedrooms & bathrooms
- Bedrooms: 3
- Bathrooms: 3
- Full bathrooms: 1
- 3/4 bathrooms: 1
- 1/2 bathrooms: 1
- Main level bathrooms: 2
- Main level bedrooms: 1
Primary bedroom
- Level: Main
Bathroom three quarter
- Level: Main
Other
- Level: Main
Den office
- Level: Main
Dining room
- Level: Main
Entry hall
- Level: Main
Kitchen with eating space
- Level: Main
Living room
- Level: Main
Utility room
- Level: Main
Heating
- Fireplace, 90%+ High Efficiency, Forced Air, Electric, Natural Gas
Cooling
- Central Air
Appliances
- Included: Dishwasher(s), Disposal, Microwave(s), See Remarks, Stove(s)/Range(s), Garbage Disposal
Features
- Bath Off Primary, Ceiling Fan(s), Dining Room, Loft
- Flooring: Ceramic Tile, Laminate, Carpet
- Windows: Double Pane/Storm Window
- Number of fireplaces: 1
- Fireplace features: Gas, Main Level: 1, Fireplace
Interior area
- Total structure area: 2,539
- Total interior livable area: 2,539 sqft
Property
Parking
- Total spaces: 3
- Parking features: Attached Garage
- Attached garage spaces: 3
Features
- Levels: One and One Half
- Stories: 1
- Entry location: Main
- Patio & porch: Bath Off Primary, Ceiling Fan(s), Double Pane/Storm Window, Dining Room, Fireplace, Loft, Walk-In Closet(s)
- Has view: Yes
- View description: Territorial
Lot
- Size: 8,276 sqft
- Features: Adjacent to Public Land, Paved, Secluded, Sidewalk, Deck, Fenced-Partially, Gas Available, High Speed Internet, Patio, Sprinkler System
- Topography: Level
- Residential vegetation: Garden Space
Details
- Parcel number: P133121
- Special conditions: Standard
Construction
Type & style
- Home type: SingleFamily
- Property subtype: Single Family Residence
Materials
- Cement/Concrete
- Foundation: Poured Concrete
- Roof: Composition
Condition
- Year built: 2017
Utilities & green energy
- Electric: Company: PSE
- Sewer: Sewer Connected, Company: City of Mount Vernon
- Water: Public, Company: PUD
Community & neighborhood
Community
- Community features: Age Restriction, CCRs, Clubhouse
Senior living
- Senior community: Yes
Location
- Region: Mount Vernon
- Subdivision: Mount Vernon
HOA & financial
HOA
- HOA fee: $247 monthly
- Services included: Common Area Maintenance, Maintenance Grounds, See Remarks
Other
Other facts
- Listing terms: Cash Out,Conventional,FHA,VA Loan
- Cumulative days on market: 108 days
Price history
| Date | Event | Price |
|---|---|---|
| 10/23/2025 | Sold | $850,000-2.9%$335/sqft |
Source: | ||
| 9/14/2025 | Pending sale | $875,000$345/sqft |
Source: | ||
| 5/30/2025 | Listed for sale | $875,000+31.1%$345/sqft |
Source: | ||
| 5/26/2021 | Sold | $667,500-1.1%$263/sqft |
Source: | ||
| 5/2/2021 | Listed for sale | $675,000+32.3%$266/sqft |
Source: | ||
Public tax history
| Year | Property taxes | Tax assessment |
|---|---|---|
| 2024 | $8,282 +10.5% | $782,500 +6.8% |
| 2023 | $7,493 +4.6% | $732,900 +5.9% |
| 2022 | $7,165 | $691,800 +13.1% |
Find assessor info on the county website
Neighborhood: 98273
Nearby schools
GreatSchools rating
- 4/10Harriet RowleyGrades: K-5Distance: 0.4 mi
- 3/10Mount Baker Middle SchoolGrades: 6-8Distance: 1.6 mi
- 4/10Mount Vernon High SchoolGrades: 9-12Distance: 2.1 mi

Get pre-qualified for a loan
At Zillow Home Loans, we can pre-qualify you in as little as 5 minutes with no impact to your credit score.An equal housing lender. NMLS #10287.
Sell for more on Zillow
Get a free Zillow Showcase℠ listing and you could sell for .
$856,000
2% more+ $17,120
With Zillow Showcase(estimated)
$873,120


