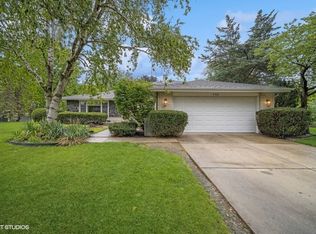Closed
$440,700
431 Valley View Dr, Downers Grove, IL 60516
3beds
1,815sqft
Single Family Residence
Built in 1973
10,454.4 Square Feet Lot
$481,000 Zestimate®
$243/sqft
$3,387 Estimated rent
Home value
$481,000
$443,000 - $524,000
$3,387/mo
Zestimate® history
Loading...
Owner options
Explore your selling options
What's special
Multiple offers received. Highest and best by Sunday April 28th at 6pm. First time on the market since 1973 when the original owners bought this home! This well cared for home has been exceptionally maintained. Located on a quiet street. The 3 bedroom 2 bath brick home features living room, family room with access to the brick patio. Eat in kitchen and separate dining room. All bedrooms have hardwood floors. Primary bedroom also has a full bath with a walk in shower. Lots of closest space. Unfinished partial basement. Nice big back yard. Attached 2 car garage with an extra wide driveway. Walking distance to the grade school. Home is being sold as is. Easy access to major expressways and shopping. Come and see as it won't last long!
Zillow last checked: 8 hours ago
Listing updated: June 13, 2024 at 07:00am
Listing courtesy of:
Beverly Callison 630-947-4602,
Grandview Realty LLC,
Kevin Callison 630-327-5209,
Grandview Realty LLC
Bought with:
Armando Vargas, SFR
Berkshire Hathaway HomeServices Chicago
Source: MRED as distributed by MLS GRID,MLS#: 12038962
Facts & features
Interior
Bedrooms & bathrooms
- Bedrooms: 3
- Bathrooms: 2
- Full bathrooms: 2
Primary bedroom
- Features: Flooring (Hardwood), Window Treatments (Shades), Bathroom (Full, Shower Only)
- Level: Main
- Area: 165 Square Feet
- Dimensions: 11X15
Bedroom 2
- Features: Flooring (Hardwood), Window Treatments (Shades)
- Level: Main
- Area: 154 Square Feet
- Dimensions: 11X14
Bedroom 3
- Features: Flooring (Hardwood), Window Treatments (Shades)
- Level: Main
- Area: 132 Square Feet
- Dimensions: 12X11
Dining room
- Features: Flooring (Carpet), Window Treatments (Curtains/Drapes)
- Level: Main
- Area: 130 Square Feet
- Dimensions: 13X10
Family room
- Features: Flooring (Carpet), Window Treatments (Shades)
- Level: Main
- Area: 273 Square Feet
- Dimensions: 13X21
Kitchen
- Features: Kitchen (Eating Area-Table Space), Flooring (Other), Window Treatments (Shades)
- Level: Main
- Area: 169 Square Feet
- Dimensions: 13X13
Living room
- Features: Flooring (Carpet), Window Treatments (Curtains/Drapes)
- Level: Main
- Area: 234 Square Feet
- Dimensions: 18X13
Heating
- Natural Gas, Forced Air
Cooling
- Central Air
Appliances
- Included: Double Oven, Dishwasher, Refrigerator, Washer, Dryer, Disposal, Gas Cooktop, Gas Water Heater
- Laundry: Gas Dryer Hookup
Features
- 1st Floor Bedroom, 1st Floor Full Bath, Separate Dining Room, Paneling
- Flooring: Hardwood
- Basement: Partially Finished,Crawl Space,Partial
Interior area
- Total structure area: 2,706
- Total interior livable area: 1,815 sqft
Property
Parking
- Total spaces: 2
- Parking features: Concrete, Garage Door Opener, On Site, Garage Owned, Attached, Garage
- Attached garage spaces: 2
- Has uncovered spaces: Yes
Accessibility
- Accessibility features: No Disability Access
Features
- Stories: 1
- Patio & porch: Patio
Lot
- Size: 10,454 sqft
- Dimensions: 75X140
Details
- Parcel number: 0920414007
- Special conditions: None
- Other equipment: Sump Pump
Construction
Type & style
- Home type: SingleFamily
- Architectural style: Ranch
- Property subtype: Single Family Residence
Materials
- Brick
- Foundation: Concrete Perimeter
- Roof: Asphalt
Condition
- New construction: No
- Year built: 1973
Details
- Builder model: CARLISLE
Utilities & green energy
- Sewer: Public Sewer
- Water: Public
Community & neighborhood
Security
- Security features: Carbon Monoxide Detector(s)
Community
- Community features: Curbs, Sidewalks, Street Lights, Street Paved
Location
- Region: Downers Grove
- Subdivision: Farmingdale
Other
Other facts
- Listing terms: Conventional
- Ownership: Fee Simple
Price history
| Date | Event | Price |
|---|---|---|
| 5/29/2024 | Sold | $440,700+8.8%$243/sqft |
Source: | ||
| 4/29/2024 | Contingent | $405,000$223/sqft |
Source: | ||
| 4/25/2024 | Listed for sale | $405,000$223/sqft |
Source: | ||
Public tax history
| Year | Property taxes | Tax assessment |
|---|---|---|
| 2023 | $6,041 -9.1% | $118,320 -5.1% |
| 2022 | $6,648 +6.9% | $124,740 +1.2% |
| 2021 | $6,218 +2% | $123,320 +2% |
Find assessor info on the county website
Neighborhood: 60516
Nearby schools
GreatSchools rating
- 3/10El Sierra Elementary SchoolGrades: PK-6Distance: 0.2 mi
- 5/10O Neill Middle SchoolGrades: 7-8Distance: 1.4 mi
- 8/10Community H S Dist 99 - South High SchoolGrades: 9-12Distance: 1.5 mi
Schools provided by the listing agent
- Elementary: El Sierra Elementary School
- Middle: O Neill Middle School
- High: South High School
- District: 58
Source: MRED as distributed by MLS GRID. This data may not be complete. We recommend contacting the local school district to confirm school assignments for this home.

Get pre-qualified for a loan
At Zillow Home Loans, we can pre-qualify you in as little as 5 minutes with no impact to your credit score.An equal housing lender. NMLS #10287.
Sell for more on Zillow
Get a free Zillow Showcase℠ listing and you could sell for .
$481,000
2% more+ $9,620
With Zillow Showcase(estimated)
$490,620