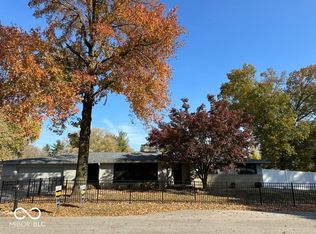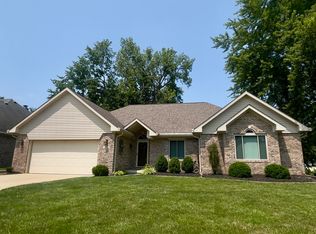Sold
$405,000
431 Vestal Rd, Plainfield, IN 46168
3beds
3,124sqft
Residential, Single Family Residence
Built in 1956
1.07 Acres Lot
$405,900 Zestimate®
$130/sqft
$2,720 Estimated rent
Home value
$405,900
$377,000 - $434,000
$2,720/mo
Zestimate® history
Loading...
Owner options
Explore your selling options
What's special
Welcome to 431 Vestal Rd, a Hidden Gem right in the Heart of Plainfield yet nestled away on a Private, Wooded, 1+ acre corner lot. This home is a rare combination that it can be your sanctuary in nature, with NO HOA, while also being within walking distance to the Plainfield Aquatic Center, Splash Island, and trails to Franklin Park. This spacious home offers a perfect blend of comfort, character, and functionality. A beautiful mid-century modern ranch home boasting 2,400+ sq ft including a walkout basement, fenced-in backyard, sunroom, and a private screened-in patio for outdoor entertainment. The home features 3 generously sized bedrooms, 2 full baths, 2 half bathrooms, and multiple flexible living areas to suit any lifestyle. Step inside to find a light-filled living room with a fireplace, perfect for cozy gatherings, flowing into a large family room. The updated kitchen offers ample cabinet space, Corian countertops, and connects seamlessly to the main living areas. Each bedroom is spacious, with plenty of natural light and closet space. The finished walkout basement expands your living space with a second fireplace, a half bathroom, a large laundry area, and a versatile workshop perfect for hobbies, crafts, or additional storage. The 2-car side load garage provides even more utility and storage options. Surrounded by mature trees and lush greenery, the exterior offers a serene retreat, complete with a private screened-in porch overlooking the peaceful backyard. The circular driveway provides ease of access from both streets and ample parking space. Located just minutes from local parks, shopping, and top-rated schools, this home offers both privacy and proximity. Whether you're looking to entertain, relax, or explore, this property has it all. Schedule your showing today!
Zillow last checked: 8 hours ago
Listing updated: August 14, 2025 at 08:21am
Listing Provided by:
Evan Cast 317-902-6453,
Mark Dietel Realty, LLC
Bought with:
Megan Howard
Priority Realty Group
Source: MIBOR as distributed by MLS GRID,MLS#: 22051241
Facts & features
Interior
Bedrooms & bathrooms
- Bedrooms: 3
- Bathrooms: 4
- Full bathrooms: 2
- 1/2 bathrooms: 2
- Main level bathrooms: 3
- Main level bedrooms: 2
Primary bedroom
- Level: Main
- Area: 180 Square Feet
- Dimensions: 15x12
Bedroom 2
- Level: Main
- Area: 121 Square Feet
- Dimensions: 11x11
Bedroom 3
- Level: Basement
- Area: 480 Square Feet
- Dimensions: 24x20
Dining room
- Level: Main
- Area: 72 Square Feet
- Dimensions: 9x8
Kitchen
- Level: Main
- Area: 143 Square Feet
- Dimensions: 13x11
Living room
- Level: Main
- Area: 390 Square Feet
- Dimensions: 26x15
Office
- Level: Main
- Area: 88 Square Feet
- Dimensions: 11x8
Sun room
- Level: Main
- Area: 322 Square Feet
- Dimensions: 23x14
Utility room
- Features: Other
- Level: Basement
- Area: 240 Square Feet
- Dimensions: 24x10
Heating
- Forced Air, Natural Gas
Cooling
- Central Air
Appliances
- Included: Dishwasher, Dryer, Disposal, Electric Oven, Refrigerator, Washer
- Laundry: In Basement
Features
- Attic Access, Built-in Features, Tray Ceiling(s), Ceiling Fan(s), Hardwood Floors, High Speed Internet, Smart Thermostat, Supplemental Storage
- Flooring: Hardwood
- Basement: Daylight,Exterior Entry,Interior Entry,Partial,Partially Finished,Walk-Out Access
- Attic: Access Only
- Number of fireplaces: 1
- Fireplace features: Double Sided, Family Room, Gas Log, Living Room, Masonry, Wood Burning
Interior area
- Total structure area: 3,124
- Total interior livable area: 3,124 sqft
- Finished area below ground: 660
Property
Parking
- Total spaces: 2
- Parking features: Attached, Asphalt, Garage Faces Rear, Garage Faces Side
- Attached garage spaces: 2
Features
- Levels: One
- Stories: 1
- Patio & porch: Deck, Glass Enclosed, Screened
- Fencing: Fenced,Chain Link,Full
- Has view: Yes
- View description: Creek/Stream, Trees/Woods
- Has water view: Yes
- Water view: Creek/Stream
Lot
- Size: 1.07 Acres
- Features: Access, Corner Lot, Not In Subdivision, Suburb, Mature Trees, Wooded
Details
- Additional structures: Barn Mini, Gazebo
- Parcel number: 321027395001000012
- Horse amenities: None
Construction
Type & style
- Home type: SingleFamily
- Architectural style: Mid-Century Modern
- Property subtype: Residential, Single Family Residence
Materials
- Stone, Vinyl Siding, Vinyl With Stone
- Foundation: Block
Condition
- New construction: No
- Year built: 1956
Utilities & green energy
- Water: Public
- Utilities for property: Electricity Connected, Sewer Connected, Water Connected
Community & neighborhood
Location
- Region: Plainfield
- Subdivision: No Subdivision
Price history
| Date | Event | Price |
|---|---|---|
| 8/11/2025 | Sold | $405,000-1.2%$130/sqft |
Source: | ||
| 7/28/2025 | Pending sale | $410,000$131/sqft |
Source: | ||
| 7/21/2025 | Listed for sale | $410,000-1.2%$131/sqft |
Source: | ||
| 7/12/2025 | Listing removed | $415,000$133/sqft |
Source: | ||
| 6/11/2025 | Price change | $415,000-2.4%$133/sqft |
Source: | ||
Public tax history
| Year | Property taxes | Tax assessment |
|---|---|---|
| 2024 | $2,477 -3% | $282,800 +4.9% |
| 2023 | $2,554 +10.2% | $269,500 +6.1% |
| 2022 | $2,318 -13.7% | $254,100 -11.4% |
Find assessor info on the county website
Neighborhood: 46168
Nearby schools
GreatSchools rating
- 9/10Central Elementary SchoolGrades: K-5Distance: 0.8 mi
- 8/10Plainfield Com Middle SchoolGrades: 6-8Distance: 1.1 mi
- 9/10Plainfield High SchoolGrades: 9-12Distance: 2.4 mi
Get a cash offer in 3 minutes
Find out how much your home could sell for in as little as 3 minutes with a no-obligation cash offer.
Estimated market value
$405,900

