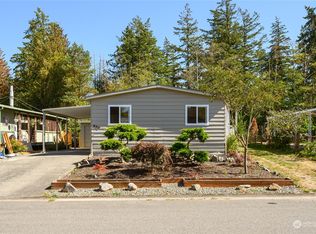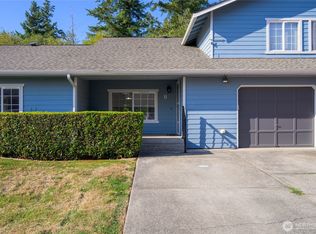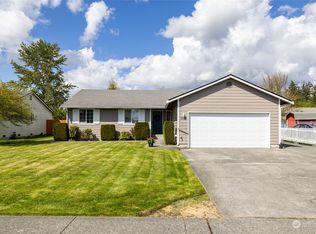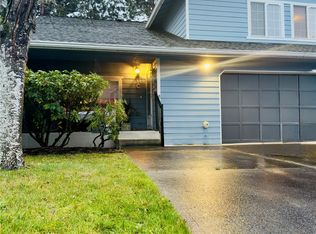Sold
Listed by:
Susan Crawford,
KW North Sound
Bought with: John L. Scott Anacortes
$380,000
431 Widnor Drive, Mount Vernon, WA 98274
3beds
1,152sqft
Manufactured On Land
Built in 1978
6,969.6 Square Feet Lot
$402,100 Zestimate®
$330/sqft
$2,046 Estimated rent
Home value
$402,100
$382,000 - $422,000
$2,046/mo
Zestimate® history
Loading...
Owner options
Explore your selling options
What's special
Great location and no HOA! Seize the opportunity to own this 3 bedroom, 2 bath home at the end of a quiet dead end road in a super convenient Mount Vernon hill location. Within blocks of Skagit Regional Hospital/Clinics, schools, parks and shopping. This light and bright manufactured home offers a nice sized primary bedroom with bathroom, kitchen with eating area and lots of storage space. Newer double pane windows with new pleated shades and new furnace/heat pump. Fully fenced yard with lots of room for pets and gardening along with nice work/storage shed. Space for RV or boat parking next to an extra large covered carport. Don't miss this one!
Zillow last checked: 8 hours ago
Listing updated: March 04, 2024 at 11:13pm
Offers reviewed: Feb 07
Listed by:
Susan Crawford,
KW North Sound
Bought with:
Betsy Anorbe, 22007467
John L. Scott Anacortes
Source: NWMLS,MLS#: 2194910
Facts & features
Interior
Bedrooms & bathrooms
- Bedrooms: 3
- Bathrooms: 2
- Full bathrooms: 2
- Main level bedrooms: 3
Primary bedroom
- Level: Main
Bedroom
- Level: Main
Bedroom
- Level: Main
Bathroom full
- Level: Main
Bathroom full
- Level: Main
Dining room
- Level: Main
Entry hall
- Level: Main
Kitchen with eating space
- Level: Main
Living room
- Level: Main
Utility room
- Level: Main
Heating
- Forced Air, Heat Pump
Cooling
- Heat Pump
Appliances
- Included: Dishwasher_, Dryer, StoveRange_, Washer, Dishwasher, StoveRange, Water Heater: Electric, Water Heater Location: Outside Closet
Features
- Bath Off Primary, Ceiling Fan(s), Dining Room
- Flooring: Vinyl, Carpet
- Windows: Double Pane/Storm Window, Skylight(s)
- Basement: None
- Has fireplace: No
Interior area
- Total structure area: 1,152
- Total interior livable area: 1,152 sqft
Property
Parking
- Total spaces: 2
- Parking features: Attached Carport, Off Street
- Has carport: Yes
- Covered spaces: 2
Features
- Levels: One
- Stories: 1
- Entry location: Main
- Patio & porch: Wall to Wall Carpet, Bath Off Primary, Ceiling Fan(s), Double Pane/Storm Window, Dining Room, Skylight(s), Water Heater
- Has view: Yes
- View description: Territorial
Lot
- Size: 6,969 sqft
- Features: Cul-De-Sac, Dead End Street, Paved, Fenced-Fully, Fenced-Partially, Outbuildings, Patio
- Topography: Level
- Residential vegetation: Fruit Trees, Garden Space
Details
- Parcel number: P54901
- Zoning description: Jurisdiction: City
- Special conditions: Standard
Construction
Type & style
- Home type: MobileManufactured
- Architectural style: See Remarks
- Property subtype: Manufactured On Land
Materials
- Metal/Vinyl
- Foundation: Tie Down
- Roof: Composition
Condition
- Very Good
- Year built: 1978
- Major remodel year: 1992
Details
- Builder model: MB0690
Utilities & green energy
- Electric: Company: PSE
- Sewer: Sewer Connected, Company: City of Mount Vernon
- Water: Public, Company: PUD
- Utilities for property: Xfinity
Community & neighborhood
Location
- Region: Mount Vernon
- Subdivision: Mt Vernon Hill
Other
Other facts
- Body type: Double Wide
- Listing terms: Cash Out,Conventional
- Cumulative days on market: 450 days
Price history
| Date | Event | Price |
|---|---|---|
| 3/4/2024 | Sold | $380,000+5.6%$330/sqft |
Source: | ||
| 2/6/2024 | Pending sale | $360,000$313/sqft |
Source: | ||
| 2/2/2024 | Listed for sale | $360,000+14.3%$313/sqft |
Source: | ||
| 8/4/2021 | Sold | $315,000+10.5%$273/sqft |
Source: Public Record | ||
| 7/20/2021 | Pending sale | $285,000$247/sqft |
Source: | ||
Public tax history
| Year | Property taxes | Tax assessment |
|---|---|---|
| 2024 | $2,938 +22.3% | $277,300 +18.2% |
| 2023 | $2,403 +0.2% | $234,700 +1.5% |
| 2022 | $2,399 | $231,300 +45.7% |
Find assessor info on the county website
Neighborhood: 98274
Nearby schools
GreatSchools rating
- 4/10Jefferson Elementary SchoolGrades: K-5Distance: 0.7 mi
- 3/10Mount Baker Middle SchoolGrades: 6-8Distance: 0.3 mi
- 4/10Mount Vernon High SchoolGrades: 9-12Distance: 0.7 mi



