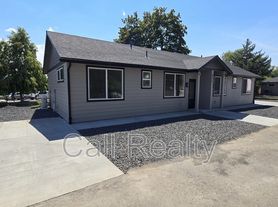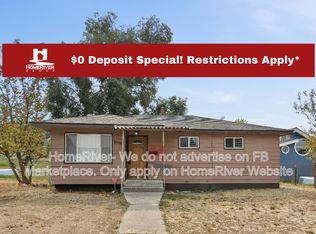Move-in Special!! One-month free rent with qualified application and move-in within 2 weeks of application.
Be only the second residents to enjoy this stunning custom-built duplex with upgraded features throughout. The spacious kitchen is beautifully designed with granite countertops, modern appliancesincluding a stove, refrigerator, dishwasher, and microwaveand plenty of cabinets and counter space. On the main level, you'll find a luxurious master suite with a large private bathroom and walk-in closet. The daylight basement offers a bright and open family/rec room along with two additional bedrooms, one of which includes a walk-in closet, making it perfect for guests or extra living space.
Convenience is built right in with a full-sized washer and dryer located in the mudroom, which connects to the oversized two-car garage complete with remotes. Step outside to a large composite deck for relaxing or entertaining and enjoy year-round comfort with central A/C and a high-efficiency gas forced air furnace. A monthly utility reimbursement covers water, sewer, and lawn care, so you can spend more time enjoying your home and less time worrying about maintenance.
On-Top Realty Inc. does not accept comprehensive reusable tenant screening reports.
This home is smoke-free.
One small dog negotiable with a $500 pet fee and $25 pet rent per month. no cats please.
Call today to schedule your private showing and make this beautiful home yours.
Townhouse for rent
$2,195/mo
4310-4312 N Centennial Ln, Spokane, WA 99212
3beds
2,119sqft
Price may not include required fees and charges.
Townhouse
Available now
No pets
-- A/C
In unit laundry
-- Parking
-- Heating
What's special
Master suiteLarge master bathroomWalk in closetLarge composite deckWalk out daylight basementMud roomUpgraded appliances
- 55 days
- on Zillow |
- -- |
- -- |
Learn more about the building:
Travel times
Looking to buy when your lease ends?
Consider a first-time homebuyer savings account designed to grow your down payment with up to a 6% match & 3.83% APY.
Facts & features
Interior
Bedrooms & bathrooms
- Bedrooms: 3
- Bathrooms: 3
- Full bathrooms: 2
- 1/2 bathrooms: 1
Appliances
- Included: Dishwasher, Dryer, Microwave, Range/Oven, Refrigerator, Washer
- Laundry: In Unit
Features
- Walk In Closet
Interior area
- Total interior livable area: 2,119 sqft
Property
Parking
- Details: Contact manager
Features
- Exterior features: Walk In Closet
Construction
Type & style
- Home type: Townhouse
- Property subtype: Townhouse
Building
Management
- Pets allowed: No
Community & HOA
Location
- Region: Spokane
Financial & listing details
- Lease term: Contact For Details
Price history
| Date | Event | Price |
|---|---|---|
| 9/25/2025 | Price change | $2,195-4.6%$1/sqft |
Source: Zillow Rentals | ||
| 9/19/2025 | Price change | $2,300-7.8%$1/sqft |
Source: Zillow Rentals | ||
| 8/9/2025 | Listed for rent | $2,495+8.5%$1/sqft |
Source: Zillow Rentals | ||
| 6/20/2025 | Listing removed | $2,300$1/sqft |
Source: Zillow Rentals | ||
| 6/14/2025 | Listed for rent | $2,300$1/sqft |
Source: Zillow Rentals | ||

