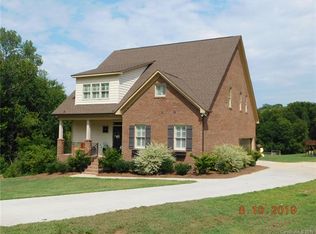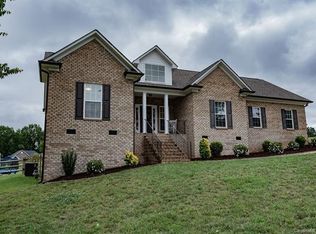Must See Craftsman style 2-story hm w/ open soaring floor plan featuring 1st level master, double stacked family rm w/ recessed lighting, breakfast bar, custom shaker cabinets, granite counter-tops, SS appliances, gas FP, pre-finished hardwoods, tiled baths plus an added flex room which can be considered for multiple uses. Fabulous walk-in attic storage is a featured bonus! Positioned in a cul-de-sac for added privacy. Limited homes remaining in this sought out development next to Lake Twitty.
This property is off market, which means it's not currently listed for sale or rent on Zillow. This may be different from what's available on other websites or public sources.

