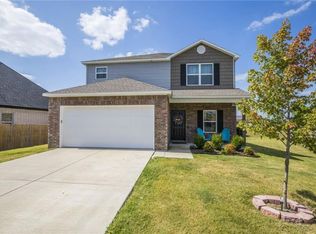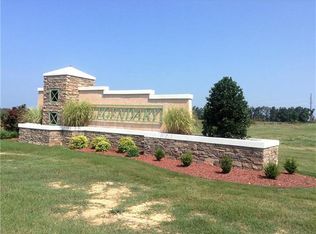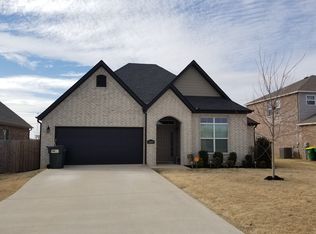Sold for $300,000 on 08/04/25
$300,000
4310 Crosshill Cv, Springdale, AR 72762
3beds
1,279sqft
Single Family Residence
Built in 2017
0.28 Acres Lot
$303,300 Zestimate®
$235/sqft
$1,673 Estimated rent
Home value
$303,300
$285,000 - $321,000
$1,673/mo
Zestimate® history
Loading...
Owner options
Explore your selling options
What's special
Step inside to discover an inviting open-concept living area with high ceilings & durable flooring. The kitchen is complete with stainless steel appliances including a fridge, rich wood cabinetry, ample counter space and a large pantry. The generously sized primary suite boasts a tray ceiling and large windows that fill the space with natural light. Both bathrooms have been tastefully done including modern fixtures & stylish vanities. Enjoy outdoor living at its best with a fully fenced backyard, ideal for pets and gatherings. The backyard also features a wooden deck with a pergola, perfect for relaxing or entertaining. A two-car garage and extended driveway provide plenty of parking. Walking distance to Shaw Elementary & easy / quick access to 612. Neighborhood features a resort style community pool, clubhouse, trails & a basketball court. The Shaw Family Park which boasts 120 Acres is located across from the neighborhood with a splash pad, dog park, tennis courts, trails, playgrounds, fishing pond & more.
Zillow last checked: 8 hours ago
Listing updated: August 04, 2025 at 12:12pm
Listed by:
Kelsey Roemer Kelsey.roemer@gmail.com,
Lindsey & Associates Inc
Bought with:
Eleanor Boyd, SA00097795
Flyer Homes Real Estate
Source: ArkansasOne MLS,MLS#: 1313158 Originating MLS: Northwest Arkansas Board of REALTORS MLS
Originating MLS: Northwest Arkansas Board of REALTORS MLS
Facts & features
Interior
Bedrooms & bathrooms
- Bedrooms: 3
- Bathrooms: 2
- Full bathrooms: 2
Heating
- Central, Electric
Cooling
- Central Air, Electric
Appliances
- Included: Dryer, Dishwasher, Electric Range, Electric Water Heater, Microwave, Refrigerator, Washer, ENERGY STAR Qualified Appliances, Plumbed For Ice Maker
- Laundry: Washer Hookup, Dryer Hookup
Features
- Ceiling Fan(s), Eat-in Kitchen, Pantry, See Remarks, Walk-In Closet(s), Window Treatments
- Flooring: Carpet, Luxury Vinyl Plank, Tile
- Windows: Double Pane Windows, Vinyl, Blinds
- Has basement: No
- Has fireplace: No
- Fireplace features: None
Interior area
- Total structure area: 1,279
- Total interior livable area: 1,279 sqft
Property
Parking
- Total spaces: 2
- Parking features: Attached, Garage, Garage Door Opener
- Has attached garage: Yes
- Covered spaces: 2
Features
- Levels: One
- Stories: 1
- Patio & porch: Covered, Deck, Porch
- Exterior features: Concrete Driveway
- Pool features: Pool, Community
- Fencing: Back Yard,Privacy,Wood
- Waterfront features: None
Lot
- Size: 0.28 Acres
- Features: Cleared, Cul-De-Sac, Near Park, Subdivision
Details
- Additional structures: None
- Parcel number: 2102139000
- Zoning description: Residential
- Special conditions: None
Construction
Type & style
- Home type: SingleFamily
- Architectural style: Traditional
- Property subtype: Single Family Residence
Materials
- Brick, Vinyl Siding
- Foundation: Slab
- Roof: Architectural,Shingle
Condition
- New construction: No
- Year built: 2017
Utilities & green energy
- Sewer: Public Sewer
- Water: Public
- Utilities for property: Electricity Available, Sewer Available, Water Available
Green energy
- Energy efficient items: Appliances
Community & neighborhood
Security
- Security features: Smoke Detector(s)
Community
- Community features: Clubhouse, Playground, Curbs, Near Fire Station, Near Schools, Park, Pool, Sidewalks
Location
- Region: Springdale
- Subdivision: Charleston Park At Legendary
HOA & financial
HOA
- Has HOA: Yes
- HOA fee: $300 annually
- Services included: Other
Other
Other facts
- Listing terms: ARM,Conventional,FHA,VA Loan
Price history
| Date | Event | Price |
|---|---|---|
| 8/4/2025 | Sold | $300,000$235/sqft |
Source: | ||
| 6/30/2025 | Listed for sale | $300,000+20%$235/sqft |
Source: | ||
| 6/13/2025 | Listing removed | $1,800$1/sqft |
Source: Zillow Rentals | ||
| 6/5/2025 | Listed for rent | $1,800$1/sqft |
Source: Zillow Rentals | ||
| 8/2/2022 | Sold | $250,000-6%$195/sqft |
Source: Public Record | ||
Public tax history
| Year | Property taxes | Tax assessment |
|---|---|---|
| 2024 | $1,568 -1.4% | $39,690 +5% |
| 2023 | $1,590 -13.8% | $37,800 +9.3% |
| 2022 | $1,844 +9.3% | $34,590 +9.1% |
Find assessor info on the county website
Neighborhood: 72762
Nearby schools
GreatSchools rating
- 8/10Willis Shaw Elementary SchoolGrades: PK-5Distance: 0.1 mi
- 9/10Hellstern Middle SchoolGrades: 6-7Distance: 2.8 mi
- 7/10Har-Ber High SchoolGrades: 9-12Distance: 2.9 mi
Schools provided by the listing agent
- District: Springdale
Source: ArkansasOne MLS. This data may not be complete. We recommend contacting the local school district to confirm school assignments for this home.

Get pre-qualified for a loan
At Zillow Home Loans, we can pre-qualify you in as little as 5 minutes with no impact to your credit score.An equal housing lender. NMLS #10287.
Sell for more on Zillow
Get a free Zillow Showcase℠ listing and you could sell for .
$303,300
2% more+ $6,066
With Zillow Showcase(estimated)
$309,366

