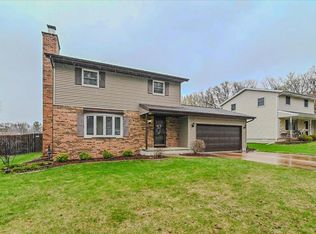Closed
$420,000
4310 David Road, Madison, WI 53704
3beds
1,515sqft
Single Family Residence
Built in 1980
10,018.8 Square Feet Lot
$428,300 Zestimate®
$277/sqft
$2,327 Estimated rent
Home value
$428,300
$403,000 - $454,000
$2,327/mo
Zestimate® history
Loading...
Owner options
Explore your selling options
What's special
3 Bedroom 2 Bathroom Multi-level home on quiet dead-end Street. Elementary School and walking path back up to property and are accessible through a gate in fence. Newer Windows, Siding, and Roof. An updated Kitchen, granite countertops and tile backsplash. The entry, living room, and kitchen have Amish oak floors. Living room is open to the upstairs hallway. LR has a large bay window and vaulted ceiling. Bedrooms and one bathroom are located on the second floor. Bedrooms have ceiling fans and look over the landscaped yard and swimming pool. The downstairs has a gathering room with a wood fireplace. Downstairs bathroom has a dual showerhead shower with a shower panel. 2car attached garage allows access to the screened porch and sitting area for the in ground pool and grilling area
Zillow last checked: 8 hours ago
Listing updated: October 17, 2025 at 08:51pm
Listed by:
Jeremy Knudson 833-387-8737,
Superior Property Group
Bought with:
April Johnson
Source: WIREX MLS,MLS#: 2006952 Originating MLS: South Central Wisconsin MLS
Originating MLS: South Central Wisconsin MLS
Facts & features
Interior
Bedrooms & bathrooms
- Bedrooms: 3
- Bathrooms: 2
- Full bathrooms: 2
Primary bedroom
- Level: Upper
- Area: 0
- Dimensions: 0 x 0
Bedroom 2
- Level: Upper
- Area: 0
- Dimensions: 0 x 0
Bedroom 3
- Level: Upper
- Area: 0
- Dimensions: 0 x 0
Bathroom
- Features: Master Bedroom Bath: Full, Master Bedroom Bath
Kitchen
- Level: Main
- Area: 0
- Dimensions: 0 x 0
Living room
- Level: Main
- Area: 0
- Dimensions: 0 x 0
Heating
- Natural Gas, Forced Air
Cooling
- Central Air
Features
- Basement: Full
Interior area
- Total structure area: 1,515
- Total interior livable area: 1,515 sqft
- Finished area above ground: 1,131
- Finished area below ground: 384
Property
Parking
- Total spaces: 2
- Parking features: 2 Car, Attached
- Attached garage spaces: 2
Features
- Levels: Tri-Level
- Patio & porch: Deck, Patio
- Pool features: In Ground
- Fencing: Fenced Yard
Lot
- Size: 10,018 sqft
- Dimensions: 74 x 136.36
Details
- Parcel number: 081028115039
- Zoning: Res
- Special conditions: Arms Length
Construction
Type & style
- Home type: SingleFamily
- Property subtype: Single Family Residence
Materials
- Vinyl Siding
Condition
- 21+ Years
- New construction: No
- Year built: 1980
Utilities & green energy
- Sewer: Public Sewer
- Water: Public
Community & neighborhood
Location
- Region: Madison
- Municipality: Madison
Price history
| Date | Event | Price |
|---|---|---|
| 10/17/2025 | Sold | $420,000+5.4%$277/sqft |
Source: | ||
| 8/28/2025 | Pending sale | $398,500$263/sqft |
Source: | ||
| 8/19/2025 | Listed for sale | $398,500$263/sqft |
Source: | ||
Public tax history
| Year | Property taxes | Tax assessment |
|---|---|---|
| 2024 | $6,610 +7.1% | $337,700 +10.3% |
| 2023 | $6,171 | $306,300 +12% |
| 2022 | -- | $273,500 +14% |
Find assessor info on the county website
Neighborhood: Bluff Acres
Nearby schools
GreatSchools rating
- 7/10Sandburg Elementary SchoolGrades: PK-5Distance: 0.1 mi
- 2/10Sherman Middle SchoolGrades: 6-8Distance: 2.8 mi
- 8/10East High SchoolGrades: 9-12Distance: 3.4 mi
Schools provided by the listing agent
- Elementary: Sandburg
- Middle: Sherman
- High: East
- District: Madison
Source: WIREX MLS. This data may not be complete. We recommend contacting the local school district to confirm school assignments for this home.
Get pre-qualified for a loan
At Zillow Home Loans, we can pre-qualify you in as little as 5 minutes with no impact to your credit score.An equal housing lender. NMLS #10287.
Sell with ease on Zillow
Get a Zillow Showcase℠ listing at no additional cost and you could sell for —faster.
$428,300
2% more+$8,566
With Zillow Showcase(estimated)$436,866
