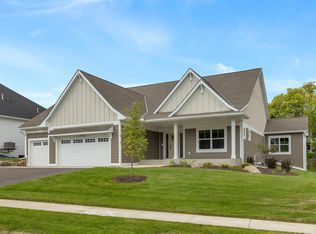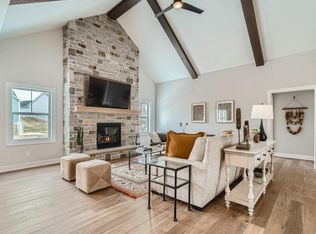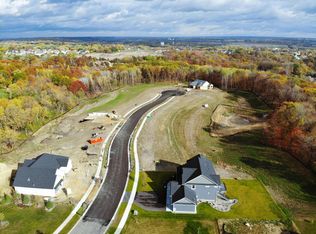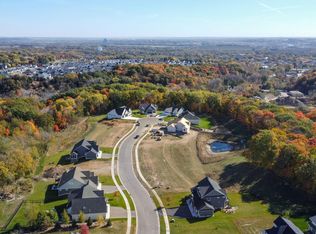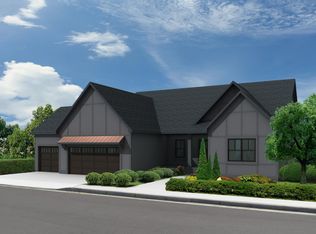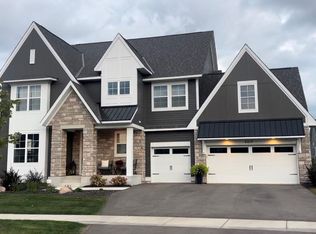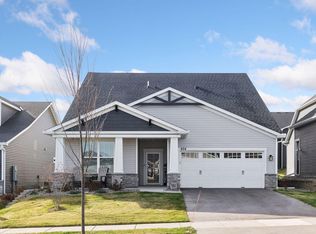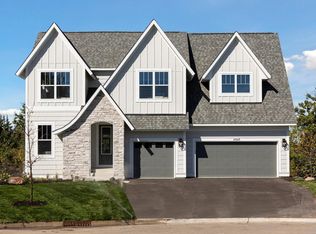Welcome to Chaska Bluffs Phase II, DDK Construction's newest line of luxury custom homes located in the sought-after Harvest neighborhood. This stunning development consists of seventeen oversized lots boasting scenic wooded, bluff, and pond views. Our high-end finishes and exceptional craftsmanship are offered in both two-story and one-story plans. We are able to customize any of our top selling floorplans or start from scratch at the drafting table to make your dream home come true!
Pending
$900,000
4310 Deere Trl, Chaska, MN 55318
3beds
4,182sqft
Est.:
Single Family Residence
Built in 2023
0.28 Square Feet Lot
$-- Zestimate®
$215/sqft
$39/mo HOA
What's special
High-end finishesExceptional craftsmanshipDrafting tableStart from scratchOversized lots
- 914 days |
- 7 |
- 0 |
Zillow last checked: 8 hours ago
Listing updated: August 25, 2025 at 10:01am
Listed by:
Dave A VanOrden 612-701-7557,
DDK Real Estate Company LLC,
Bob Wingert 952-486-1391
Source: NorthstarMLS as distributed by MLS GRID,MLS#: 6387961
Facts & features
Interior
Bedrooms & bathrooms
- Bedrooms: 3
- Bathrooms: 3
- Full bathrooms: 1
- 3/4 bathrooms: 1
- 1/2 bathrooms: 1
Rooms
- Room types: Living Room, Dining Room, Family Room, Kitchen, Bedroom 1, Bedroom 2, Bedroom 3
Bedroom 1
- Level: Main
- Area: 210 Square Feet
- Dimensions: 14x15
Bedroom 2
- Level: Lower
- Area: 156 Square Feet
- Dimensions: 12x13
Bedroom 3
- Level: Lower
- Area: 169 Square Feet
- Dimensions: 13x13
Dining room
- Level: Main
- Area: 160 Square Feet
- Dimensions: 16x10
Family room
- Level: Lower
- Area: 506 Square Feet
- Dimensions: 22x23
Kitchen
- Level: Main
- Area: 160 Square Feet
- Dimensions: 10x16
Living room
- Level: Main
- Area: 272 Square Feet
- Dimensions: 17x16
Heating
- Forced Air, Fireplace(s)
Cooling
- Central Air
Appliances
- Included: Air-To-Air Exchanger, Cooktop, Dishwasher, Disposal, Dryer, Exhaust Fan, Humidifier, Gas Water Heater, Microwave, Refrigerator, Wall Oven, Washer, Water Softener Owned
Features
- Basement: Daylight,Drain Tiled,Finished,Concrete,Storage Space,Sump Pump
- Number of fireplaces: 1
- Fireplace features: Gas, Living Room
Interior area
- Total structure area: 4,182
- Total interior livable area: 4,182 sqft
- Finished area above ground: 2,163
- Finished area below ground: 1,712
Property
Parking
- Total spaces: 3
- Parking features: Attached
- Attached garage spaces: 3
- Details: Garage Dimensions (33x24), Garage Door Height (7)
Accessibility
- Accessibility features: Doors 36"+
Features
- Levels: One
- Stories: 1
Lot
- Size: 0.28 Square Feet
- Dimensions: 85 x 145 x 85 x 141
- Features: Sod Included in Price
Details
- Foundation area: 2019
- Parcel number: 301870030
- Zoning description: Residential-Single Family
Construction
Type & style
- Home type: SingleFamily
- Property subtype: Single Family Residence
Materials
- Other
- Roof: Asphalt,Pitched
Condition
- Age of Property: 2
- New construction: Yes
- Year built: 2023
Details
- Builder name: DDK CONSTRUCTION INC
Utilities & green energy
- Electric: 200+ Amp Service
- Gas: Natural Gas
- Sewer: City Sewer/Connected
- Water: City Water/Connected
- Utilities for property: Underground Utilities
Community & HOA
Community
- Subdivision: Chaska Bluffs 2nd
HOA
- Has HOA: Yes
- Services included: Other, Professional Mgmt
- HOA fee: $39 monthly
- HOA name: First service residential
- HOA phone: 952-277-2700
Location
- Region: Chaska
Financial & listing details
- Price per square foot: $215/sqft
- Tax assessed value: $270,300
- Annual tax amount: $961
- Date on market: 6/15/2023
- Cumulative days on market: 811 days
- Road surface type: Paved
Estimated market value
Not available
Estimated sales range
Not available
$4,595/mo
Price history
Price history
| Date | Event | Price |
|---|---|---|
| 8/20/2025 | Pending sale | $900,000$215/sqft |
Source: | ||
| 6/15/2023 | Listed for sale | $900,000$215/sqft |
Source: | ||
Public tax history
Public tax history
| Year | Property taxes | Tax assessment |
|---|---|---|
| 2024 | $5,204 +16.7% | $270,300 +59% |
| 2023 | $4,458 +11.2% | $170,000 |
| 2022 | $4,010 | $170,000 |
Find assessor info on the county website
BuyAbility℠ payment
Est. payment
$5,464/mo
Principal & interest
$4390
Property taxes
$720
Other costs
$354
Climate risks
Neighborhood: 55318
Nearby schools
GreatSchools rating
- 7/10Carver Elementary SchoolGrades: K-5Distance: 2.2 mi
- 9/10Chaska High SchoolGrades: 8-12Distance: 2.4 mi
- 8/10Pioneer Ridge Middle SchoolGrades: 6-8Distance: 2.7 mi
- Loading
