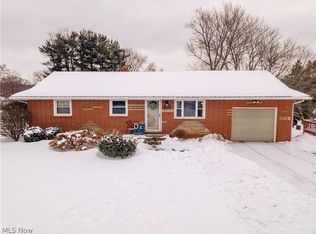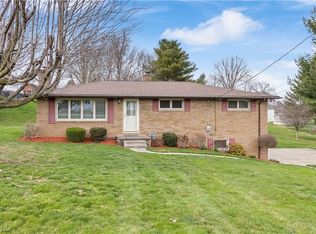Sold for $157,000 on 12/27/22
$157,000
4310 Dueber Ave SW, Canton, OH 44706
4beds
1,452sqft
Single Family Residence
Built in 1952
0.46 Acres Lot
$187,400 Zestimate®
$108/sqft
$1,415 Estimated rent
Home value
$187,400
$176,000 - $199,000
$1,415/mo
Zestimate® history
Loading...
Owner options
Explore your selling options
What's special
Welcome home to 4310 Dueber! Come check out this completely remodeled bungalow with FOUR bedrooms, and a full bath! Let't take a look inside and see all that this beautiful home has to offer. The front entry takes you into the spacious living room with a fantastic picture window that brings in a ton of natural light plus gorgeous vinyl plank flooring that is found throughout the home! The beautiful contemporary kitchen features amazing butcher block counters, newer cabinetry, and plenty of space for set of kitchen table chairs. Both bedrooms have fantastic refinished wood flooring and ample closet space! The updated full bath boasts a single vanity with gorgeous counters, along with a newer shower/tub combo. Upstairs you'll find two more bedrooms with tons of space, laminate flooring, and wood paneling! The exterior features a fantastic side deck that overlooks the spacious backyard, plus a gravel pad off the road in case you need more parking space. We cannot forgot about the shed for
Zillow last checked: 8 hours ago
Listing updated: August 26, 2023 at 02:45pm
Listing Provided by:
Amy Wengerd 330-681-6090,
EXP Realty, LLC.
Bought with:
Amy Wengerd, 436224
EXP Realty, LLC.
Source: MLS Now,MLS#: 4423632 Originating MLS: Stark Trumbull Area REALTORS
Originating MLS: Stark Trumbull Area REALTORS
Facts & features
Interior
Bedrooms & bathrooms
- Bedrooms: 4
- Bathrooms: 1
- Full bathrooms: 1
- Main level bathrooms: 1
- Main level bedrooms: 2
Primary bedroom
- Description: Flooring: Laminate
- Level: Second
- Dimensions: 12.00 x 15.00
Bedroom
- Description: Flooring: Wood
- Level: First
- Dimensions: 9.00 x 13.00
Bedroom
- Description: Flooring: Laminate
- Level: Second
- Dimensions: 11.00 x 14.00
Bedroom
- Description: Flooring: Wood
- Level: First
- Dimensions: 12.00 x 13.00
Kitchen
- Description: Flooring: Luxury Vinyl Tile
- Level: First
- Dimensions: 10.00 x 20.00
Living room
- Description: Flooring: Luxury Vinyl Tile
- Level: First
- Dimensions: 15.00 x 15.00
Heating
- Forced Air, Gas
Cooling
- Central Air
Appliances
- Included: Dishwasher, Microwave, Range, Refrigerator
Features
- Basement: Full,Unfinished,Walk-Out Access
- Has fireplace: No
Interior area
- Total structure area: 1,452
- Total interior livable area: 1,452 sqft
- Finished area above ground: 1,452
Property
Parking
- Parking features: No Garage, Paved
Features
- Levels: Two
- Stories: 2
- Patio & porch: Deck
Lot
- Size: 0.46 Acres
Details
- Parcel number: 01306614
Construction
Type & style
- Home type: SingleFamily
- Architectural style: Bungalow
- Property subtype: Single Family Residence
Materials
- Vinyl Siding
- Roof: Asphalt,Fiberglass
Condition
- Year built: 1952
Details
- Warranty included: Yes
Utilities & green energy
- Sewer: Public Sewer
- Water: Public
Community & neighborhood
Location
- Region: Canton
- Subdivision: Springvale Allotment 1
Other
Other facts
- Listing terms: Cash,Conventional,FHA,VA Loan
Price history
| Date | Event | Price |
|---|---|---|
| 12/27/2022 | Sold | $157,000-4.8%$108/sqft |
Source: | ||
| 11/30/2022 | Pending sale | $164,900$114/sqft |
Source: | ||
| 11/16/2022 | Price change | $164,900-5.7%$114/sqft |
Source: | ||
| 11/3/2022 | Listed for sale | $174,900+161%$120/sqft |
Source: | ||
| 7/26/2022 | Sold | $67,000$46/sqft |
Source: Public Record | ||
Public tax history
| Year | Property taxes | Tax assessment |
|---|---|---|
| 2024 | $1,449 +1% | $37,000 +16.4% |
| 2023 | $1,434 +1.8% | $31,790 -3.5% |
| 2022 | $1,410 +38.4% | $32,940 |
Find assessor info on the county website
Neighborhood: 44706
Nearby schools
GreatSchools rating
- 7/10Walker Elementary SchoolGrades: PK-5Distance: 0.8 mi
- 5/10Canton South Middle SchoolGrades: 5-8Distance: 1.3 mi
- 4/10Canton South High SchoolGrades: 9-12Distance: 1.4 mi
Schools provided by the listing agent
- District: Canton LSD - 7603
Source: MLS Now. This data may not be complete. We recommend contacting the local school district to confirm school assignments for this home.

Get pre-qualified for a loan
At Zillow Home Loans, we can pre-qualify you in as little as 5 minutes with no impact to your credit score.An equal housing lender. NMLS #10287.
Sell for more on Zillow
Get a free Zillow Showcase℠ listing and you could sell for .
$187,400
2% more+ $3,748
With Zillow Showcase(estimated)
$191,148
