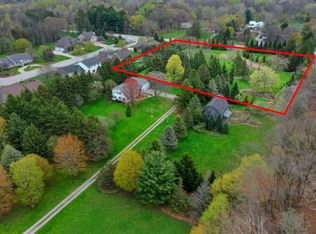Sold
$490,000
4310 Hillcrest Dr, Oneida, WI 54155
3beds
2,548sqft
Single Family Residence
Built in 1981
9.9 Acres Lot
$502,200 Zestimate®
$192/sqft
$3,381 Estimated rent
Home value
$502,200
$477,000 - $527,000
$3,381/mo
Zestimate® history
Loading...
Owner options
Explore your selling options
What's special
Discover your dream oasis on nearly 10 acres in Oneida, just minutes from town! This exceptional 3-bedroom, 2.5-bath ranch home offers comfortable living with a formal living room, family room, two fireplaces, and a lower-level rec room. The poured foundation provides ample storage. Step outside to your private paradise! Equestrians will delight in the horse barn, stables, and multiple fenced-in areas perfect for riding and pasturing. The expansive grounds gently slope to a tranquil stream, creating a serene natural retreat. Previously a haven for animals, this A1-zoned property offers boundless potential for hobby farming or outdoor recreation. While a portion of the lower property is within a flood plain, it does not appear to impact the home or outbuildings. Don't miss this opportunity!
Zillow last checked: 8 hours ago
Listing updated: June 28, 2025 at 03:01am
Listed by:
Eric Muller CELL:414-369-0558,
EXIT Elite Realty
Bought with:
Brock Agamaite
NEW Realty Experts, LLC
Source: RANW,MLS#: 50309019
Facts & features
Interior
Bedrooms & bathrooms
- Bedrooms: 3
- Bathrooms: 3
- Full bathrooms: 2
- 1/2 bathrooms: 1
Bedroom 1
- Level: Main
- Dimensions: 15x13
Bedroom 2
- Level: Main
- Dimensions: 13x11
Bedroom 3
- Level: Main
- Dimensions: 12x11
Dining room
- Level: Main
- Dimensions: 13x10
Family room
- Level: Main
- Dimensions: 24x16
Kitchen
- Level: Main
- Dimensions: 14x10
Living room
- Level: Main
- Dimensions: 20x16
Other
- Description: Rec Room
- Level: Lower
- Dimensions: 25x16
Other
- Description: Laundry
- Level: Main
- Dimensions: 12x7
Heating
- Forced Air
Cooling
- Forced Air
Features
- At Least 1 Bathtub, Cable Available
- Basement: Full,Sump Pump,Partial Fin. Contiguous
- Number of fireplaces: 2
- Fireplace features: Two, Gas, Wood Burning
Interior area
- Total interior livable area: 2,548 sqft
- Finished area above ground: 1,748
- Finished area below ground: 800
Property
Parking
- Total spaces: 2
- Parking features: Attached
- Attached garage spaces: 2
Features
- Patio & porch: Deck
Lot
- Size: 9.90 Acres
- Features: Horses Allowed, Rural - Not Subdivision
Details
- Parcel number: HB 9771
- Zoning: Agricultural
- Special conditions: Real Estate Owned
- Horses can be raised: Yes
Construction
Type & style
- Home type: SingleFamily
- Architectural style: Ranch
- Property subtype: Single Family Residence
Materials
- Aluminum Siding, Brick
- Foundation: Poured Concrete
Condition
- New construction: No
- Year built: 1981
Utilities & green energy
- Sewer: Public Sewer
- Water: Public, Well
Community & neighborhood
Location
- Region: Oneida
Price history
| Date | Event | Price |
|---|---|---|
| 6/24/2025 | Sold | $490,000-2%$192/sqft |
Source: RANW #50309019 | ||
| 6/7/2025 | Pending sale | $499,900$196/sqft |
Source: RANW #50309019 | ||
| 5/29/2025 | Listed for sale | $499,900+257.1%$196/sqft |
Source: RANW #50309019 | ||
| 4/24/2025 | Sold | $140,000-48.1%$55/sqft |
Source: Public Record | ||
| 6/14/2016 | Sold | $270,000+0%$106/sqft |
Source: RANW #50141339 | ||
Public tax history
| Year | Property taxes | Tax assessment |
|---|---|---|
| 2024 | $5,099 -1.4% | $294,300 |
| 2023 | $5,171 +18.8% | $294,300 |
| 2022 | $4,351 +4.8% | $294,300 |
Find assessor info on the county website
Neighborhood: 54155
Nearby schools
GreatSchools rating
- 8/10Hillcrest Elementary SchoolGrades: PK-5Distance: 0.2 mi
- 7/10Pulaski Community Middle SchoolGrades: 6-8Distance: 9.8 mi
- 9/10Pulaski High SchoolGrades: 9-12Distance: 9.5 mi
Schools provided by the listing agent
- Elementary: Hillcrest
- Middle: Pulaski
- High: Pulaski
Source: RANW. This data may not be complete. We recommend contacting the local school district to confirm school assignments for this home.

Get pre-qualified for a loan
At Zillow Home Loans, we can pre-qualify you in as little as 5 minutes with no impact to your credit score.An equal housing lender. NMLS #10287.
