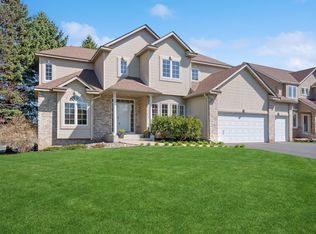Closed
$625,000
4310 Jessica Ct, Eagan, MN 55123
4beds
3,200sqft
Single Family Residence
Built in 2001
10,454.4 Square Feet Lot
$618,800 Zestimate®
$195/sqft
$3,470 Estimated rent
Home value
$618,800
$575,000 - $662,000
$3,470/mo
Zestimate® history
Loading...
Owner options
Explore your selling options
What's special
CALLING FOR HIGHEST AND BEST BY 1 P.M. SUNDAY. This meticulously maintained 1-owner 4BR/4BA home has been pre-inspected and appraiser-measured at 3,200 finished sf. This gem in highly sought-after ISD196 blends meticulous care with standout upgrades. Nestled on a quiet cul-de-sac near trails, parks, dining, and schools, it welcomes you with a covered front porch and leads into an updated kitchen with wood floors, quartz counters, stainless appliances, and walk-in pantry, opening to a maintenance-free deck shaded by mature trees. The vaulted primary suite boasts an updated bath and walk-in closet, with three more bedrooms and laundry upstairs. A main-floor office and family room with gas fireplace add flexibility. The finished walk-out lower level features heated floors, granite bar, stone-faced fireplace, and plush carpet. Enjoy the landscaped yard with firepit, gardens, and sprinklers, plus an oversized heated 3-car garage with 12-ft ceilings, extra-long stall, workbench, and sink.
Zillow last checked: 8 hours ago
Listing updated: September 09, 2025 at 12:13pm
Listed by:
Douglas R Miller 612-284-9000,
Douglas Miller
Bought with:
Alec Roth
Edina Realty, Inc.
Brady Walker Arthur
Source: NorthstarMLS as distributed by MLS GRID,MLS#: 6762027
Facts & features
Interior
Bedrooms & bathrooms
- Bedrooms: 4
- Bathrooms: 4
- Full bathrooms: 2
- 3/4 bathrooms: 1
- 1/2 bathrooms: 1
Bedroom 1
- Level: Second
- Area: 224 Square Feet
- Dimensions: 14x16
Bedroom 2
- Level: Second
- Area: 132 Square Feet
- Dimensions: 12x11
Bedroom 3
- Level: Second
- Area: 115.5 Square Feet
- Dimensions: 11x10.5
Bedroom 4
- Level: Second
- Area: 143.75 Square Feet
- Dimensions: 11.5x12.5
Deck
- Level: Main
- Area: 308 Square Feet
- Dimensions: 22x14
Dining room
- Level: Main
- Area: 189 Square Feet
- Dimensions: 13.5x14
Family room
- Level: Main
- Area: 288 Square Feet
- Dimensions: 18x16
Family room
- Level: Basement
- Area: 248 Square Feet
- Dimensions: 16x15.5
Game room
- Level: Basement
- Area: 168 Square Feet
- Dimensions: 14x12
Kitchen
- Level: Main
- Area: 174 Square Feet
- Dimensions: 12x14.5
Kitchen 2nd
- Level: Basement
- Area: 174 Square Feet
- Dimensions: 12x14.5
Laundry
- Level: Second
- Area: 39 Square Feet
- Dimensions: 6x6.5
Office
- Level: Main
- Area: 120.75 Square Feet
- Dimensions: 10.5x11.5
Patio
- Level: Basement
- Area: 192 Square Feet
- Dimensions: 16x12
Walk in closet
- Level: Second
- Area: 78 Square Feet
- Dimensions: 12x6.5
Heating
- Forced Air
Cooling
- Central Air
Appliances
- Included: Dishwasher, Freezer, Microwave, Range, Refrigerator, Stainless Steel Appliance(s)
Features
- Basement: Block,Partial,Partially Finished,Storage Space,Walk-Out Access
- Number of fireplaces: 2
Interior area
- Total structure area: 3,200
- Total interior livable area: 3,200 sqft
- Finished area above ground: 2,374
- Finished area below ground: 826
Property
Parking
- Total spaces: 3
- Parking features: Attached, Asphalt
- Attached garage spaces: 3
- Details: Garage Dimensions (34x26), Garage Door Height (8)
Accessibility
- Accessibility features: None
Features
- Levels: Two
- Stories: 2
Lot
- Size: 10,454 sqft
- Dimensions: 78 x 141 x 77 x 135
Details
- Foundation area: 1098
- Parcel number: 104509801030
- Zoning description: Residential-Single Family
Construction
Type & style
- Home type: SingleFamily
- Property subtype: Single Family Residence
Materials
- Brick/Stone, Engineered Wood, Vinyl Siding
Condition
- Age of Property: 24
- New construction: No
- Year built: 2001
Utilities & green energy
- Gas: Natural Gas
- Sewer: City Sewer/Connected
- Water: City Water/Connected
Community & neighborhood
Location
- Region: Eagan
- Subdivision: Lexington Pointe 14th Add
HOA & financial
HOA
- Has HOA: No
Price history
| Date | Event | Price |
|---|---|---|
| 9/9/2025 | Sold | $625,000+4.2%$195/sqft |
Source: | ||
| 8/4/2025 | Pending sale | $599,900$187/sqft |
Source: | ||
| 8/3/2025 | Listing removed | $599,900$187/sqft |
Source: | ||
| 8/1/2025 | Listed for sale | $599,900+95.7%$187/sqft |
Source: | ||
| 3/22/2002 | Sold | $306,506$96/sqft |
Source: Public Record | ||
Public tax history
| Year | Property taxes | Tax assessment |
|---|---|---|
| 2023 | $5,870 +5.4% | $534,300 -0.1% |
| 2022 | $5,570 +9.4% | $534,800 +18.1% |
| 2021 | $5,092 +6.3% | $452,900 +8.9% |
Find assessor info on the county website
Neighborhood: 55123
Nearby schools
GreatSchools rating
- 7/10Northview Elementary SchoolGrades: K-5Distance: 0.4 mi
- 8/10Dakota Hills Middle SchoolGrades: 6-8Distance: 0.5 mi
- 10/10Eagan Senior High SchoolGrades: 9-12Distance: 0.5 mi
Get a cash offer in 3 minutes
Find out how much your home could sell for in as little as 3 minutes with a no-obligation cash offer.
Estimated market value
$618,800
Get a cash offer in 3 minutes
Find out how much your home could sell for in as little as 3 minutes with a no-obligation cash offer.
Estimated market value
$618,800
