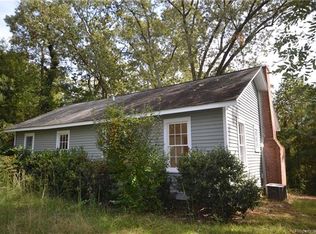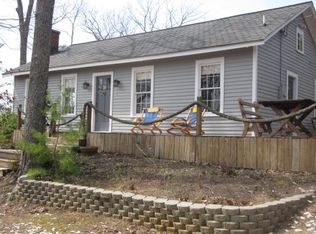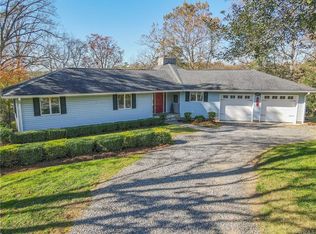Sold for $800,000
$800,000
4310 Merry Point Rd, Lancaster, VA 22503
3beds
3,053sqft
Single Family Residence
Built in 2012
0.92 Acres Lot
$800,200 Zestimate®
$262/sqft
$2,799 Estimated rent
Home value
$800,200
Estimated sales range
Not available
$2,799/mo
Zestimate® history
Loading...
Owner options
Explore your selling options
What's special
This high-top gem overlooking John’s Creek affords privacy, luxury, and practical living. Enjoy one-story living on the main level with granite countertops and white oak floors throughout, and comfortably accommodate guests in the double ensuite apartment downstairs. Walk in through the front door to an open foyer with half bath and entrance to library with small office. Straight ahead you take in the beautiful finishes of the living room including modern gas fireplace with remote control, crown molding, and two doors to the wide screened porch and cascading view to the water. Primary suite features treetop views, access to the screened porch, bath with handicapped-accessible design, double vanity, deep soaking tub, spacious tiled shower, and two walk-in closets. Storage space abounds in the large u-shaped kitchen with gas range and buffet/bar between kitchen and dining/sitting area. Utility/mud room with stacked washer dryer and pantry opens to small deck and wheelchair ramp to driveway. The lower-level features 2 guest suites with serene views and large common room with walkout patio. The walking path to the dock has engineered switchbacks to assist on the way down and back up. Seller is offering a $15,000 credit at closing towards landscaping to improve the ease of the walking path. Water depth at end of dock is 6+ feet MLW, however the entrance to the creek is 3.5+/- MLW. Detached 2-car garage includes workbench, and a whole house generator provides peace of mind. You don’t want to miss this elegant, well thought out waterfront home!
Zillow last checked: 8 hours ago
Listing updated: January 16, 2026 at 03:42pm
Listed by:
Samantha C Van Saun info@SRMFRE.com,
Shaheen Ruth Martin & Fonville Real Estate
Bought with:
Non-Member Non-Member
Non MLS Member
Source: Chesapeake Bay & Rivers AOR,MLS#: 2520988Originating MLS: Chesapeake Bay Area MLS
Facts & features
Interior
Bedrooms & bathrooms
- Bedrooms: 3
- Bathrooms: 4
- Full bathrooms: 3
- 1/2 bathrooms: 1
Heating
- Electric, Heat Pump, Zoned
Cooling
- Electric, Heat Pump, Zoned
Appliances
- Included: Washer/Dryer Stacked, Dishwasher, Electric Water Heater, Gas Cooking, Microwave, Refrigerator
- Laundry: Stacked
Features
- Bedroom on Main Level
- Flooring: Partially Carpeted, Wood
- Basement: Full,Finished
- Attic: Pull Down Stairs
- Has fireplace: Yes
- Fireplace features: Gas
Interior area
- Total interior livable area: 3,053 sqft
- Finished area above ground: 2,053
- Finished area below ground: 1,000
Property
Parking
- Total spaces: 2
- Parking features: Circular Driveway, Detached, Garage
- Garage spaces: 2
- Has uncovered spaces: Yes
Accessibility
- Accessibility features: Accessibility Features, Accessible Full Bath, Accessible Bedroom, Low Threshold Shower, Accessible Approach with Ramp, Accessible Doors
Features
- Levels: Two
- Stories: 2
- Patio & porch: Screened, Deck
- Exterior features: Deck, Dock
- Pool features: None
- Fencing: None
- Waterfront features: Creek, Waterfront
- Body of water: John's Creek
Lot
- Size: 0.92 Acres
Details
- Parcel number: 2144B
- Zoning description: R1
- Other equipment: Generator
Construction
Type & style
- Home type: SingleFamily
- Architectural style: Contemporary,Two Story
- Property subtype: Single Family Residence
Materials
- Drywall, Frame, Vinyl Siding
- Roof: Composition
Condition
- Resale
- New construction: No
- Year built: 2012
Utilities & green energy
- Sewer: Septic Tank
- Water: Other
Community & neighborhood
Location
- Region: Lancaster
- Subdivision: None
Other
Other facts
- Ownership: Individuals
- Ownership type: Sole Proprietor
Price history
| Date | Event | Price |
|---|---|---|
| 1/16/2026 | Sold | $800,000-7.5%$262/sqft |
Source: Chesapeake Bay & Rivers AOR #2520988 Report a problem | ||
| 11/22/2025 | Pending sale | $865,000$283/sqft |
Source: Chesapeake Bay & Rivers AOR #2520988 Report a problem | ||
| 11/22/2025 | Contingent | $865,000$283/sqft |
Source: Northern Neck AOR #119141 Report a problem | ||
| 11/6/2025 | Price change | $865,000-5.5%$283/sqft |
Source: Chesapeake Bay & Rivers AOR #2520988 Report a problem | ||
| 10/8/2025 | Price change | $915,000-5.2%$300/sqft |
Source: Chesapeake Bay & Rivers AOR #2520988 Report a problem | ||
Public tax history
| Year | Property taxes | Tax assessment |
|---|---|---|
| 2024 | $3,754 +29.6% | $682,500 +48.4% |
| 2023 | $2,897 | $459,800 |
| 2022 | $2,897 | $459,800 |
Find assessor info on the county website
Neighborhood: 22503
Nearby schools
GreatSchools rating
- NALancaster Primary SchoolGrades: K-4Distance: 4.4 mi
- 6/10Lancaster High SchoolGrades: 8-12Distance: 3.8 mi
- 4/10Lancaster Middle SchoolGrades: 5-7Distance: 5.8 mi
Schools provided by the listing agent
- Elementary: Lancaster
- Middle: Lancaster
- High: Lancaster
Source: Chesapeake Bay & Rivers AOR. This data may not be complete. We recommend contacting the local school district to confirm school assignments for this home.
Get pre-qualified for a loan
At Zillow Home Loans, we can pre-qualify you in as little as 5 minutes with no impact to your credit score.An equal housing lender. NMLS #10287.


