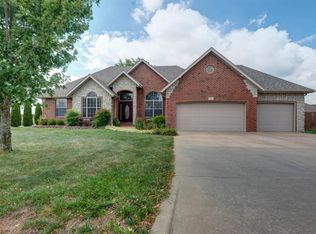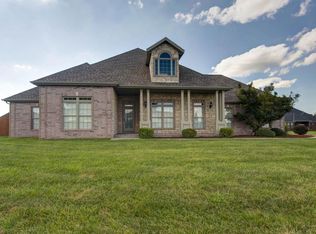Closed
Price Unknown
4310 N 5th Street, Ozark, MO 65721
4beds
2,450sqft
Single Family Residence
Built in 2004
0.5 Acres Lot
$465,300 Zestimate®
$--/sqft
$2,288 Estimated rent
Home value
$465,300
$423,000 - $512,000
$2,288/mo
Zestimate® history
Loading...
Owner options
Explore your selling options
What's special
Imagine enjoying the comfort and convenience of this lovely all-brick home, perfectly positioned on a generous half-acre corner lot within the sought-after Pleasant Valley Subdivision in Ozark! The fully fenced yard, complete with a double gate, provides a wonderful space for outdoor activities and peace of mind. Inside, the open floor plan flows seamlessly, highlighted by beautiful wood floors in the dining area, kitchen, and main traffic areas. Relax in the inviting living room, featuring a floor-to-ceiling stone gas fireplace. The dining room offers space for gatherings. The heart of the home is the kitchen, boasting stylish warm wood cabinetry and black granite countertops. You'll find two pantries, a functional central island offering additional workspace and storage with pull-out drawers, and abundant storage throughout. The light-toned hardwood flooring flows into the bright dining area, illuminated by natural light from large windows. All appliances, including the refrigerator, are stainless steel. The laundry room is designed for functionality with a large sink and folding space. The split bedroom layout ensures a private master bedroom retreat, complete with a luxurious en suite bathroom featuring a jetted tub, walk-in shower, double vanities, and ample storage. The large master closet provides exceptional space for organization. Two additional main-floor bedrooms share a guest bathroom. The expansive fourth bedroom, just over 350 square feet has its own full bath, presents endless possibilities besides a 4th bedroom - it could also be a second living space, or a dedicated workout area, or a comfortable home office. Easy attic access is available from this room. Enjoy the benefits of a location close to Ozark's diverse dining options, retail centers, and quick access to Hwy 65 for convenient commuting Springfield or Branson. This home also features a spacious three-car garage with fresh epoxy floors, and the roof is only 3 years old.
Zillow last checked: 8 hours ago
Listing updated: October 08, 2025 at 07:59am
Listed by:
Yvonne Van Camp 417-234-0887,
Southwest Missouri Realty
Bought with:
EA Group, 2002022133
Keller Williams
Source: SOMOMLS,MLS#: 60291179
Facts & features
Interior
Bedrooms & bathrooms
- Bedrooms: 4
- Bathrooms: 3
- Full bathrooms: 3
Heating
- Central, Natural Gas
Cooling
- Central Air, Ceiling Fan(s)
Appliances
- Included: Microwave, Warming Drawer, Built-In Electric Oven, Ice Maker, Refrigerator
- Laundry: Main Level, W/D Hookup
Features
- Granite Counters, Walk-In Closet(s), Walk-in Shower
- Flooring: Carpet, Tile, Hardwood
- Windows: Drapes, Double Pane Windows, Blinds
- Has basement: No
- Attic: Partially Floored
- Has fireplace: Yes
- Fireplace features: Living Room, Gas, Stone
Interior area
- Total structure area: 2,506
- Total interior livable area: 2,450 sqft
- Finished area above ground: 2,450
- Finished area below ground: 0
Property
Parking
- Total spaces: 3
- Parking features: Driveway, Garage Faces Front, Garage Door Opener
- Attached garage spaces: 3
- Has uncovered spaces: Yes
Features
- Levels: One
- Stories: 1
- Patio & porch: Patio, Front Porch
- Exterior features: Rain Gutters, Cable Access
- Has spa: Yes
- Spa features: Bath
- Fencing: Privacy,Full,Wood
Lot
- Size: 0.50 Acres
- Dimensions: 130.4 x 150
- Features: Sprinklers In Front, Dead End Street, Sprinklers In Rear, Level, Corner Lot
Details
- Parcel number: 110111002001034000
Construction
Type & style
- Home type: SingleFamily
- Property subtype: Single Family Residence
Materials
- Brick
- Foundation: Crawl Space
Condition
- Year built: 2004
Utilities & green energy
- Sewer: Public Sewer
- Water: Public
Community & neighborhood
Location
- Region: Ozark
- Subdivision: Pleasant Valley
Other
Other facts
- Listing terms: Cash,Conventional
- Road surface type: Asphalt, Concrete
Price history
| Date | Event | Price |
|---|---|---|
| 5/5/2025 | Sold | -- |
Source: | ||
| 4/10/2025 | Pending sale | $469,900$192/sqft |
Source: | ||
| 4/8/2025 | Listed for sale | $469,900+67.9%$192/sqft |
Source: | ||
| 3/24/2021 | Listing removed | -- |
Source: Owner | ||
| 11/6/2017 | Listing removed | $279,900$114/sqft |
Source: Owner | ||
Public tax history
| Year | Property taxes | Tax assessment |
|---|---|---|
| 2024 | $3,331 | $53,280 |
| 2023 | $3,331 +1.6% | $53,280 +1.8% |
| 2022 | $3,278 | $52,330 |
Find assessor info on the county website
Neighborhood: 65721
Nearby schools
GreatSchools rating
- 6/10North Elementary SchoolGrades: K-4Distance: 0.6 mi
- 6/10Ozark Jr. High SchoolGrades: 8-9Distance: 2.3 mi
- 8/10Ozark High SchoolGrades: 9-12Distance: 2 mi
Schools provided by the listing agent
- Elementary: OZ North
- Middle: Ozark
- High: Ozark
Source: SOMOMLS. This data may not be complete. We recommend contacting the local school district to confirm school assignments for this home.

