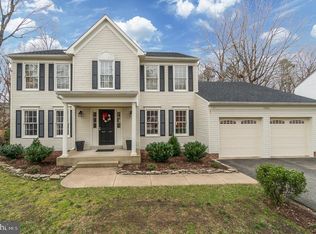Sold for $610,000 on 05/14/25
$610,000
4310 Prestwould Ct, Fredericksburg, VA 22408
4beds
3,232sqft
Single Family Residence
Built in 1994
0.4 Acres Lot
$631,200 Zestimate®
$189/sqft
$3,051 Estimated rent
Home value
$631,200
$581,000 - $682,000
$3,051/mo
Zestimate® history
Loading...
Owner options
Explore your selling options
What's special
Welcome to this stunning single-family home in the heart of Fredericksburg, Virginia, just minutes from I-95 and within close proximity to the Lees Hill Golf Club. Boasting over 5,000 square feet of living space, this beautiful property offers the perfect blend of luxury and convenience. Step inside and be greeted by the spacious and inviting living room, complete with large windows that fill the room with natural light. The adjacent dining room is perfect for entertaining guests, while the gourmet kitchen features top-of-the-line appliances, beautiful countertops, and ample storage space. The master bedroom on the main level is a true oasis, providing a private retreat with a spa-like en-suite bathroom, complete with a soaking tub and separate shower. Upstairs, you'll find three additional bedrooms, each with their own unique charm and character. With three and a half bathrooms in total, this home is perfectly suited for families of all sizes. Other features include a cozy family room with a fireplace, a home office for those who work remotely, and a fully finished basement with plenty of space for a recreation room, media room, or gym. Step outside and you'll be greeted by a beautifully landscaped yard, complete with a spacious patio perfect for outdoor dining and entertaining. With easy access to local parks, shopping, dining, and the Lees Hill Golf Club just a stone's throw away, this property is truly one-of-a-kind. Don't miss out on the opportunity to make this stunning home yours! Schedule a tour today and experience all that it has to offer.
Zillow last checked: 9 hours ago
Listing updated: May 16, 2025 at 01:04pm
Listed by:
Marjan Moridzadeh 540-429-0429,
United Real Estate Premier
Bought with:
Nicki Scrivener, 0225271122
Keller Williams Capital Properties
Source: Bright MLS,MLS#: VASP2031718
Facts & features
Interior
Bedrooms & bathrooms
- Bedrooms: 4
- Bathrooms: 4
- Full bathrooms: 3
- 1/2 bathrooms: 1
- Main level bathrooms: 2
- Main level bedrooms: 1
Bedroom 1
- Features: Flooring - Engineered Wood, Fireplace - Gas
- Level: Main
Bedroom 2
- Features: Flooring - Carpet
- Level: Upper
Bedroom 3
- Features: Flooring - Carpet
- Level: Upper
Bedroom 4
- Features: Flooring - Carpet
- Level: Upper
Bathroom 3
- Features: Flooring - Ceramic Tile, Recessed Lighting
- Level: Lower
Bonus room
- Features: Flooring - Concrete
- Level: Lower
Dining room
- Features: Flooring - Engineered Wood
- Level: Main
Family room
- Features: Basement - Finished
- Level: Lower
Family room
- Features: Flooring - Engineered Wood
- Level: Main
Kitchen
- Features: Dining Area, Flooring - Ceramic Tile, Kitchen - Electric Cooking
- Level: Lower
Kitchen
- Features: Flooring - Ceramic Tile, Breakfast Room, Granite Counters, Double Sink, Pantry
- Level: Main
Living room
- Features: Flooring - Engineered Wood
- Level: Main
Heating
- Central, Natural Gas
Cooling
- Central Air, Ceiling Fan(s), Electric
Appliances
- Included: Microwave, Dishwasher, Disposal, Dryer, Exhaust Fan, Electric Water Heater
Features
- Basement: Full,Finished,Exterior Entry,Rear Entrance
- Has fireplace: No
Interior area
- Total structure area: 5,016
- Total interior livable area: 3,232 sqft
- Finished area above ground: 3,232
- Finished area below ground: 0
Property
Parking
- Total spaces: 2
- Parking features: Garage Faces Front, Attached
- Attached garage spaces: 2
Accessibility
- Accessibility features: 2+ Access Exits
Features
- Levels: Three
- Stories: 3
- Exterior features: Sidewalks, Stone Retaining Walls
- Pool features: None
Lot
- Size: 0.40 Acres
Details
- Additional structures: Above Grade, Below Grade
- Parcel number: 36F1129
- Zoning: R2
- Special conditions: Standard
Construction
Type & style
- Home type: SingleFamily
- Architectural style: Colonial
- Property subtype: Single Family Residence
Materials
- Brick, Vinyl Siding
- Foundation: Slab
Condition
- New construction: No
- Year built: 1994
Utilities & green energy
- Sewer: Public Sewer
- Water: Public
Community & neighborhood
Location
- Region: Fredericksburg
- Subdivision: Poplar Forest
HOA & financial
HOA
- Has HOA: Yes
- HOA fee: $45 monthly
Other
Other facts
- Listing agreement: Exclusive Right To Sell
- Ownership: Fee Simple
Price history
| Date | Event | Price |
|---|---|---|
| 5/14/2025 | Sold | $610,000+106.3%$189/sqft |
Source: | ||
| 2/12/2019 | Sold | $295,650-19%$91/sqft |
Source: Public Record | ||
| 1/1/2015 | Sold | $365,000$113/sqft |
Source: | ||
| 12/27/2007 | Sold | $365,000-19.8%$113/sqft |
Source: Public Record | ||
| 7/1/2005 | Sold | $455,000+59.6%$141/sqft |
Source: Public Record | ||
Public tax history
| Year | Property taxes | Tax assessment |
|---|---|---|
| 2025 | $3,700 | $503,900 |
| 2024 | $3,700 +17.5% | $503,900 +23.5% |
| 2023 | $3,148 +4.6% | $407,900 |
Find assessor info on the county website
Neighborhood: 22408
Nearby schools
GreatSchools rating
- 5/10Lee Hill Elementary SchoolGrades: PK-5Distance: 1.2 mi
- 2/10Thornburg Middle SchoolGrades: 6-8Distance: 5.8 mi
- 3/10Massaponax High SchoolGrades: 9-12Distance: 3.8 mi
Schools provided by the listing agent
- District: Spotsylvania County Public Schools
Source: Bright MLS. This data may not be complete. We recommend contacting the local school district to confirm school assignments for this home.

Get pre-qualified for a loan
At Zillow Home Loans, we can pre-qualify you in as little as 5 minutes with no impact to your credit score.An equal housing lender. NMLS #10287.
Sell for more on Zillow
Get a free Zillow Showcase℠ listing and you could sell for .
$631,200
2% more+ $12,624
With Zillow Showcase(estimated)
$643,824