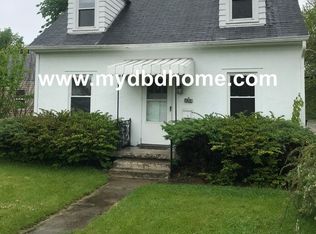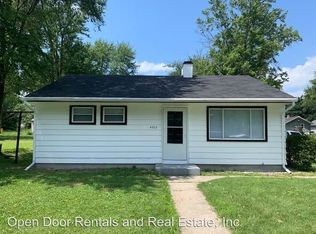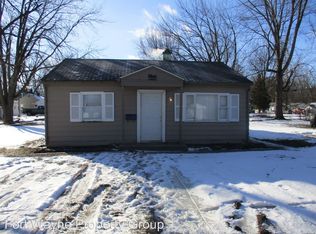Closed
$112,000
4310 Reed St, Fort Wayne, IN 46806
3beds
800sqft
Single Family Residence
Built in 1950
5,227.2 Square Feet Lot
$126,600 Zestimate®
$--/sqft
$1,020 Estimated rent
Home value
$126,600
$118,000 - $135,000
$1,020/mo
Zestimate® history
Loading...
Owner options
Explore your selling options
What's special
Welcome to your new home! This charming 3 bedroom, 1 bathroom gem boasts cozy comfort with a spacious yard, modern upgrades and newer window. As you enter, you'll be greeted by the warmth of the vinyl plank flooring that flows throughout the entire house. This low-maintenance and stylish flooring not only adds a touch of elegance but also ensures a comfortable and easy-to-clean living space. The kitchen features low maintenance laminate countertops and freshly painted solid wood cabinets. Each of the three bedrooms provides ample closet space and the bathroom has also been tastefully renovated with a modern vanity and fixtures. Conveniently located 10 minutes from downtown for quick access to local amenities, shopping, and restaurants. With the combination of a cozy interior, a spacious yard, and thoughtful updates throughout, this move-in ready home is perfect for homeowners and investors alike!
Zillow last checked: 8 hours ago
Listing updated: January 12, 2024 at 01:41pm
Listed by:
Jordan Wildman Home:260-498-0384,
eXp Realty, LLC
Bought with:
Gary N Brigman, RB14037898
Keller Williams Realty Group
Source: IRMLS,MLS#: 202343251
Facts & features
Interior
Bedrooms & bathrooms
- Bedrooms: 3
- Bathrooms: 1
- Full bathrooms: 1
- Main level bedrooms: 3
Bedroom 1
- Level: Main
Bedroom 2
- Level: Main
Kitchen
- Level: Main
- Area: 104
- Dimensions: 13 x 8
Living room
- Level: Main
- Area: 192
- Dimensions: 16 x 12
Heating
- Natural Gas, Forced Air
Cooling
- Central Air
Appliances
- Included: Refrigerator, Washer, Dryer-Electric, Exhaust Fan, Electric Oven, Electric Range, Gas Water Heater
Features
- Flooring: Vinyl
- Has basement: No
- Has fireplace: No
- Fireplace features: None
Interior area
- Total structure area: 800
- Total interior livable area: 800 sqft
- Finished area above ground: 800
- Finished area below ground: 0
Property
Features
- Levels: One
- Stories: 1
- Fencing: None
Lot
- Size: 5,227 sqft
- Dimensions: 68X79
- Features: Level, 0-2.9999, City/Town/Suburb
Details
- Additional structures: Shed
- Parcel number: 021224226014.000074
Construction
Type & style
- Home type: SingleFamily
- Property subtype: Single Family Residence
Materials
- Vinyl Siding
- Foundation: Slab
- Roof: Asphalt
Condition
- New construction: No
- Year built: 1950
Utilities & green energy
- Gas: NIPSCO
- Sewer: City
- Water: City, Fort Wayne City Utilities
Community & neighborhood
Location
- Region: Fort Wayne
- Subdivision: None
Other
Other facts
- Listing terms: Cash,Conventional,FHA,VA Loan
Price history
| Date | Event | Price |
|---|---|---|
| 2/16/2024 | Listing removed | -- |
Source: Zillow Rentals Report a problem | ||
| 1/23/2024 | Listed for rent | $950$1/sqft |
Source: Zillow Rentals Report a problem | ||
| 1/12/2024 | Sold | $112,000-2.5% |
Source: | ||
| 11/30/2023 | Listed for sale | $114,900+129.8% |
Source: | ||
| 6/1/2021 | Sold | $50,000+67.2% |
Source: | ||
Public tax history
| Year | Property taxes | Tax assessment |
|---|---|---|
| 2024 | $1,107 +25.6% | $91,600 +64.5% |
| 2023 | $881 +32% | $55,700 +42.1% |
| 2022 | $667 +13% | $39,200 +31.5% |
Find assessor info on the county website
Neighborhood: Pettit-Rudisill
Nearby schools
GreatSchools rating
- 4/10Merle J Abbett Elementary SchoolGrades: PK-5Distance: 0.2 mi
- 3/10Lane Middle SchoolGrades: 6-8Distance: 4.6 mi
- 2/10South Side High SchoolGrades: 9-12Distance: 1.1 mi
Schools provided by the listing agent
- Elementary: Abbett
- Middle: Lane
- High: South Side
- District: Fort Wayne Community
Source: IRMLS. This data may not be complete. We recommend contacting the local school district to confirm school assignments for this home.
Get pre-qualified for a loan
At Zillow Home Loans, we can pre-qualify you in as little as 5 minutes with no impact to your credit score.An equal housing lender. NMLS #10287.
Sell with ease on Zillow
Get a Zillow Showcase℠ listing at no additional cost and you could sell for —faster.
$126,600
2% more+$2,532
With Zillow Showcase(estimated)$129,132


