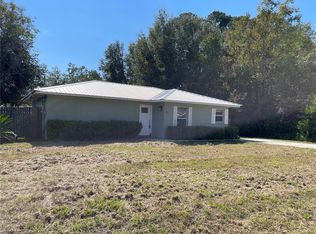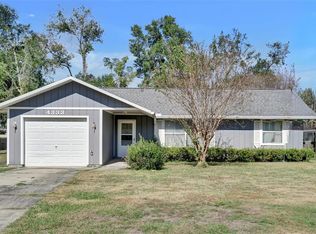Sold for $224,900 on 06/17/25
$224,900
4310 SE 139th Pl, Summerfield, FL 34491
3beds
1,052sqft
Single Family Residence
Built in 2025
10,454 Square Feet Lot
$224,800 Zestimate®
$214/sqft
$1,600 Estimated rent
Home value
$224,800
$200,000 - $252,000
$1,600/mo
Zestimate® history
Loading...
Owner options
Explore your selling options
What's special
BACK ON THE MARKET DUE TO BUYER DEFAULT!! Beautiful 2025 home in Belleview Height Estates! This 3 bedroom 2 bathroom house features a well thought out design with no wasted space. Luxury vinyl flooring flows throughout the living area and the bathrooms offer gorgeous tile for a timeless design. The kitchen boasts a ton of working space as well as stainless steel appliances. Just minutes from Ocala, Belleview and The Villages, this perfect location is sure to fit any lifestyle.
Zillow last checked: 8 hours ago
Listing updated: June 21, 2025 at 08:24pm
Listing Provided by:
Jericho French 352-484-4686,
FRENCH REAL ESTATE CO. 352-484-4686
Bought with:
Non-Member Agent
STELLAR NON-MEMBER OFFICE
Source: Stellar MLS,MLS#: OM693507 Originating MLS: Ocala - Marion
Originating MLS: Ocala - Marion

Facts & features
Interior
Bedrooms & bathrooms
- Bedrooms: 3
- Bathrooms: 2
- Full bathrooms: 2
Primary bedroom
- Features: Walk-In Closet(s)
- Level: First
- Area: 156 Square Feet
- Dimensions: 12x13
Kitchen
- Level: First
- Area: 104 Square Feet
- Dimensions: 8x13
Living room
- Level: First
- Area: 210 Square Feet
- Dimensions: 14x15
Heating
- Heat Pump
Cooling
- Central Air
Appliances
- Included: Dishwasher, Exhaust Fan, Microwave, Range, Refrigerator
- Laundry: In Garage
Features
- Cathedral Ceiling(s), Ceiling Fan(s), Split Bedroom, Thermostat, Walk-In Closet(s)
- Flooring: Luxury Vinyl, Tile
- Doors: Sliding Doors
- Has fireplace: No
Interior area
- Total structure area: 1,389
- Total interior livable area: 1,052 sqft
Property
Parking
- Total spaces: 1
- Parking features: Garage - Attached
- Attached garage spaces: 1
Features
- Levels: One
- Stories: 1
- Patio & porch: Front Porch, Patio
- Exterior features: Lighting, Sidewalk
Lot
- Size: 10,454 sqft
- Dimensions: 75 x 138
- Features: Cleared, Landscaped
Details
- Parcel number: 4203035018
- Zoning: R1
- Special conditions: None
Construction
Type & style
- Home type: SingleFamily
- Property subtype: Single Family Residence
Materials
- Block, Stucco
- Foundation: Block, Stem Wall
- Roof: Shingle
Condition
- Completed
- New construction: Yes
- Year built: 2025
Utilities & green energy
- Sewer: Septic Tank
- Water: Well
- Utilities for property: Private
Community & neighborhood
Location
- Region: Summerfield
- Subdivision: BELLEVIEW HEIGHTS ESTATE
HOA & financial
HOA
- Has HOA: No
Other fees
- Pet fee: $0 monthly
Other financial information
- Total actual rent: 0
Other
Other facts
- Ownership: Fee Simple
- Road surface type: Paved
Price history
| Date | Event | Price |
|---|---|---|
| 6/17/2025 | Sold | $224,900$214/sqft |
Source: | ||
| 5/6/2025 | Pending sale | $224,900$214/sqft |
Source: | ||
| 5/5/2025 | Listed for sale | $224,900$214/sqft |
Source: | ||
| 4/28/2025 | Pending sale | $224,900$214/sqft |
Source: | ||
| 4/21/2025 | Listed for sale | $224,900$214/sqft |
Source: | ||
Public tax history
| Year | Property taxes | Tax assessment |
|---|---|---|
| 2024 | $198 +5.7% | $9,148 +10% |
| 2023 | $188 +18.9% | $8,316 +10% |
| 2022 | $158 +15.6% | $7,560 +10% |
Find assessor info on the county website
Neighborhood: 34491
Nearby schools
GreatSchools rating
- 3/10Belleview-Santos Elementary SchoolGrades: PK-5Distance: 4.4 mi
- 7/10Belleview Middle SchoolGrades: 6-8Distance: 3.5 mi
- 3/10Belleview High SchoolGrades: 9-12Distance: 3.8 mi
Get a cash offer in 3 minutes
Find out how much your home could sell for in as little as 3 minutes with a no-obligation cash offer.
Estimated market value
$224,800
Get a cash offer in 3 minutes
Find out how much your home could sell for in as little as 3 minutes with a no-obligation cash offer.
Estimated market value
$224,800

