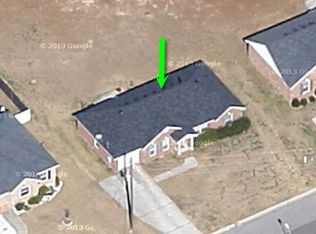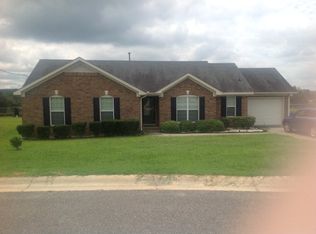Sold for $239,900 on 11/21/25
$239,900
4310 Sanderling Dr, Augusta, GA 30906
3beds
1,637sqft
Single Family Residence
Built in 2004
9,583.2 Square Feet Lot
$240,300 Zestimate®
$147/sqft
$1,586 Estimated rent
Home value
$240,300
$221,000 - $262,000
$1,586/mo
Zestimate® history
Loading...
Owner options
Explore your selling options
What's special
Don't miss out on this lovely must-see, well kept home in lovely Sanderling subdivision! With its charming all-brick exterior and beautifully landscaped yard, this property offers both curb appeal and outdoor enjoyment. Step inside to a stunning tiled foyer that leads you into the main living areas featuring beautiful hardwood flooring.
The formal dining room, adorned with elegant wainscoting and crown molding, sets the stage for memorable dinners. A spacious formal living room provides additional entertaining space or endless possibilities for usage, while the generous family room boasts vaulted ceilings and a cozy gas fireplace, perfect for gatherings.
The kitchen is equipped with plenty of cabinet space, stainless steel appliances, and an inviting eat-in area. Enjoy peace of mind with an invisible fence for your furry friends, as the home backs up to serene trees and open space.
Each bedroom features spacious closets, with the master bedroom showcasing a large walk-in closet, a garden tub, and a separate shower. This home truly combines comfort and style, making it a real gem! This home will not last long, so don't miss your chance to make it yours!
Zillow last checked: 8 hours ago
Listing updated: November 29, 2025 at 11:22pm
Listed by:
Bonnie Alston 706-799-0420,
eXp Realty - Columbia
Bought with:
Meybohm Real Estate Augusta NonMember
Meybohm Real Estate - Augusta
Source: Aiken MLS,MLS#: 219510
Facts & features
Interior
Bedrooms & bathrooms
- Bedrooms: 3
- Bathrooms: 2
- Full bathrooms: 2
Primary bedroom
- Level: Main
- Area: 165
- Dimensions: 15 x 11
Bedroom 2
- Level: Main
- Area: 132
- Dimensions: 11 x 12
Bedroom 3
- Level: Main
- Area: 143
- Dimensions: 11 x 13
Dining room
- Level: Main
- Area: 88
- Dimensions: 8 x 11
Family room
- Level: Main
- Area: 900
- Dimensions: 36 x 25
Kitchen
- Level: Main
- Area: 378
- Dimensions: 14 x 27
Laundry
- Level: Main
- Area: 22
- Dimensions: 2 x 11
Living room
- Level: Main
- Area: 77
- Dimensions: 7 x 11
Heating
- Fireplace(s), Forced Air
Cooling
- Central Air
Appliances
- Included: Microwave, Range, Refrigerator, Gas Water Heater, Dishwasher, Disposal
Features
- Walk-In Closet(s), Bedroom on 1st Floor, Ceiling Fan(s), Primary Downstairs, Eat-in Kitchen
- Flooring: Carpet, Ceramic Tile
- Basement: None
- Number of fireplaces: 1
- Fireplace features: Gas, Family Room, Gas Log, Gas Starter
Interior area
- Total structure area: 1,637
- Total interior livable area: 1,637 sqft
- Finished area above ground: 1,637
- Finished area below ground: 0
Property
Parking
- Parking features: Driveway
- Has uncovered spaces: Yes
Features
- Levels: One
- Patio & porch: Patio
- Exterior features: See Remarks
- Pool features: None
Lot
- Size: 9,583 sqft
- Dimensions: 75 x 125
- Features: Landscaped
Details
- Additional structures: Shed(s)
- Parcel number: 1672026000
- Special conditions: Standard
- Horse amenities: None
Construction
Type & style
- Home type: SingleFamily
- Architectural style: Ranch
- Property subtype: Single Family Residence
Materials
- Brick
- Foundation: Slab
- Roof: Composition
Condition
- New construction: No
- Year built: 2004
Utilities & green energy
- Sewer: Public Sewer
- Water: Public
- Utilities for property: Cable Available
Community & neighborhood
Community
- Community features: None
Location
- Region: Augusta
- Subdivision: None
Other
Other facts
- Listing terms: Contract
- Road surface type: Asphalt
Price history
| Date | Event | Price |
|---|---|---|
| 11/21/2025 | Sold | $239,900$147/sqft |
Source: | ||
| 10/22/2025 | Pending sale | $239,900$147/sqft |
Source: | ||
| 10/3/2025 | Price change | $239,900-2%$147/sqft |
Source: | ||
| 9/13/2025 | Listed for sale | $244,900+2%$150/sqft |
Source: | ||
| 3/5/2024 | Listing removed | -- |
Source: | ||
Public tax history
| Year | Property taxes | Tax assessment |
|---|---|---|
| 2024 | $1,067 -54% | $84,756 +11.2% |
| 2023 | $2,321 +5.5% | $76,248 +18.3% |
| 2022 | $2,200 +22.9% | $64,438 +39.3% |
Find assessor info on the county website
Neighborhood: Richmond Factory
Nearby schools
GreatSchools rating
- 2/10Diamond Lakes Elementary SchoolGrades: PK-5Distance: 1.6 mi
- 3/10Spirit Creek Middle SchoolGrades: 6-8Distance: 1.8 mi
- 2/10Cross Creek High SchoolGrades: 9-12Distance: 3 mi

Get pre-qualified for a loan
At Zillow Home Loans, we can pre-qualify you in as little as 5 minutes with no impact to your credit score.An equal housing lender. NMLS #10287.

